1181 Scarlet Oak Lane, Mandeville, LA 70448
Local realty services provided by:Better Homes and Gardens Real Estate Rhodes Realty
1181 Scarlet Oak Lane,Mandeville, LA 70448
$629,000
- 5 Beds
- 3 Baths
- 2,722 sq. ft.
- Single family
- Active
Listed by: tina smith
Office: k2 realty llc.
MLS#:RANO2512711
Source:LA_RAAMLS
Price summary
- Price:$629,000
- Price per sq. ft.:$173.8
- Monthly HOA dues:$95.67
About this home
***OPEN HOUSE SUNDAY, SEPTEMBER 14TH | 11:00-1:00 THE WOODLANDS*** ~ STAYCATION AT HOME in this beautifully updated home featuring a gorgeous outdoor living space with inground saltwater pool and an outdoor kitchen. Perfectly nestled on a quiet cul-de-sac in popular, gated community offering tennis, swim, playground and more! INTERIOR > Step inside to find an open airy floor plan with tasteful updates throughout. The recently renovated kitchen is an entertainer's dream featuring white cabinets with champagne bronze hardware, Taj Mahal quartzite countertops (the center island is butcher block), designer lighting, double ovens, beverage cooler and an ice maker! EXTERIOR > The lushly landscaped backyard lends itself to entertaining with an inground saltwater pool, waterfall, outdoor kitchen with Blaze grill, counter height bar, ice maker and an oversized covered patio. FLOOR PLAN > Split floor plan featuring 5 bedrooms and 3 baths. The primary bedroom features an updated ensuite bath. EXTRAS > All brick/stucco exterior, gutters, alarm, new roof (2022), HVAC (2018 & 2016), new gas cooktop and a new dishwasher. COMMUNITY > The Woodlands is a covenant-restricted community and one of the few gated communities in Mandeville. Residents enjoy year round social events, two swimming pools, tennis court, basketball court, a playground and an open air pavilion. LOCATION > Convenient access to the I-12/1088 interchange, The Causeway, Pelican Park, the Mandeville Lakefront and so much more. Award winning schools and flood zone "C" are a plus! Home Warranty Included :-)
Contact an agent
Home facts
- Year built:2005
- Listing ID #:RANO2512711
- Added:112 day(s) ago
- Updated:January 23, 2026 at 05:02 PM
Rooms and interior
- Bedrooms:5
- Total bathrooms:3
- Full bathrooms:3
- Living area:2,722 sq. ft.
Heating and cooling
- Cooling:Central Air, Multi Units
- Heating:Central Heat
Structure and exterior
- Roof:Composition
- Year built:2005
- Building area:2,722 sq. ft.
- Lot area:0.29 Acres
Finances and disclosures
- Price:$629,000
- Price per sq. ft.:$173.8
New listings near 1181 Scarlet Oak Lane
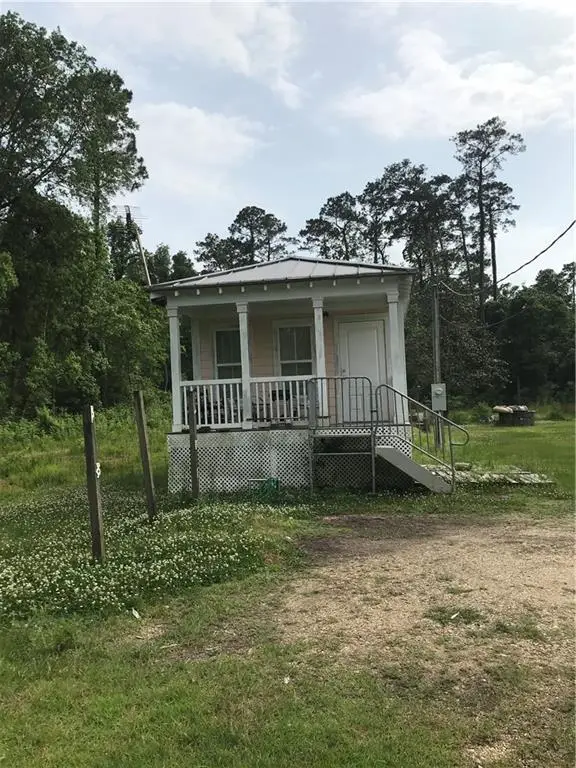 $350,000Active3 beds 1 baths1,280 sq. ft.
$350,000Active3 beds 1 baths1,280 sq. ft.1102 America Street, Mandeville, LA 70448
MLS# NO2472758Listed by: KPG REALTY, LLC $125,000Active2 beds 2 baths1,098 sq. ft.
$125,000Active2 beds 2 baths1,098 sq. ft.717 Heavens Drive #4, Mandeville, LA 70471
MLS# NO2502068Listed by: ACADIAN REALTY LLC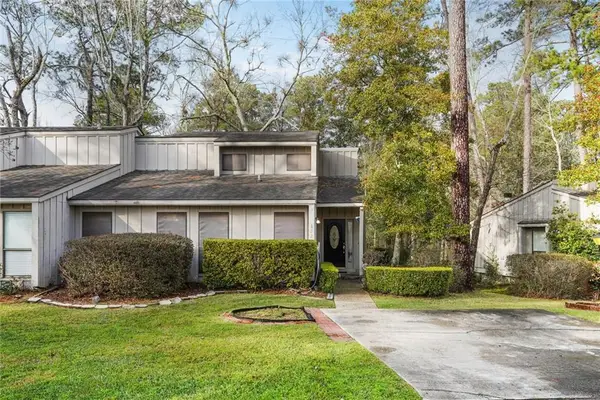 $215,000Active2 beds 3 baths1,506 sq. ft.
$215,000Active2 beds 3 baths1,506 sq. ft.122 Grand Cheniere Drive #318L, Mandeville, LA 70471
MLS# NO2517595Listed by: COMPASS COVINGTON (LATT27)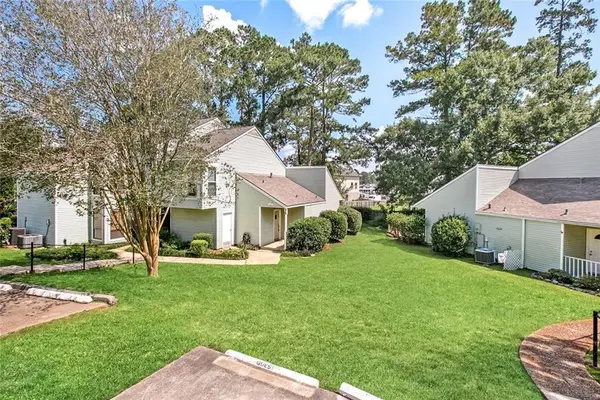 $229,000Active2 beds 3 baths1,675 sq. ft.
$229,000Active2 beds 3 baths1,675 sq. ft.16 Jacqueline Court #16, Mandeville, LA 70471
MLS# NO2523324Listed by: COMPASS MANDEVILLE (LATT15)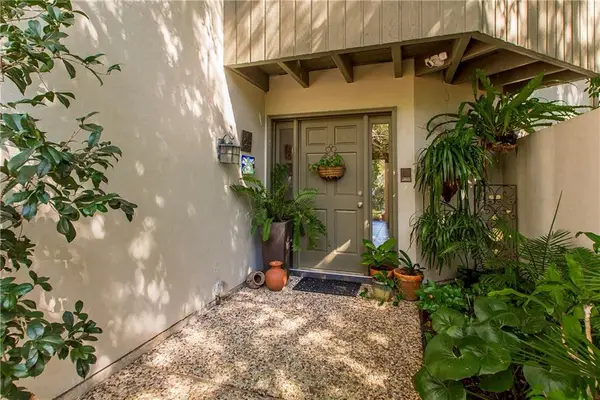 $595,000Active4 beds 4 baths2,880 sq. ft.
$595,000Active4 beds 4 baths2,880 sq. ft.100 Tchefuncte Oaks Drive #100, Mandeville, LA 70471
MLS# NO2525429Listed by: KELLER WILLIAMS REALTY SERVICES $148,000Active2 beds 2 baths980 sq. ft.
$148,000Active2 beds 2 baths980 sq. ft.737 Heavens Drive #7, Mandeville, LA 70471
MLS# NO2525539Listed by: REACH REAL ESTATE SOLUTIONS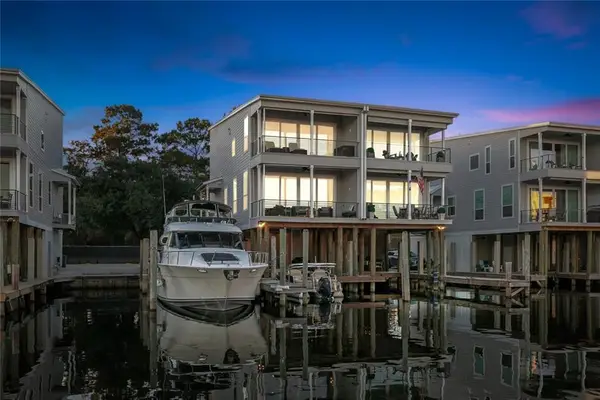 $800,000Active3 beds 3 baths2,117 sq. ft.
$800,000Active3 beds 3 baths2,117 sq. ft.973 Marina Boulevard #A, Mandeville, LA 70471
MLS# NO2527807Listed by: KELLER WILLIAMS REALTY SERVICES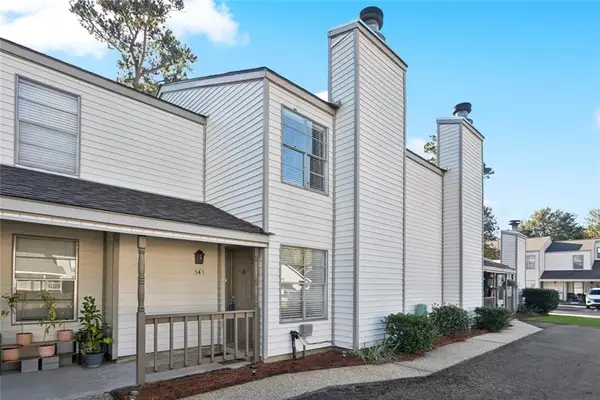 $139,900Active2 beds 2 baths1,130 sq. ft.
$139,900Active2 beds 2 baths1,130 sq. ft.543 Cedarwood Drive #543, Mandeville, LA 70471
MLS# NO2528893Listed by: COLDWELL BANKER TEC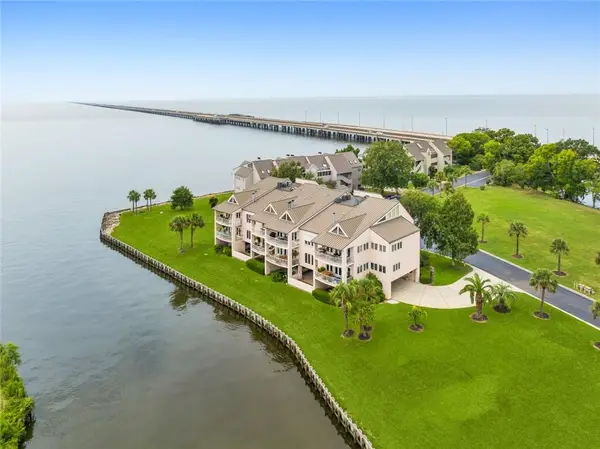 $626,000Active3 beds 3 baths2,436 sq. ft.
$626,000Active3 beds 3 baths2,436 sq. ft.303 Mariners Island Boulevard #303, Mandeville, LA 70448
MLS# NO2528985Listed by: BERKSHIRE HATHAWAY HOMESERVICES PREFERRED, REALTOR $260,000Active3 beds 3 baths1,440 sq. ft.
$260,000Active3 beds 3 baths1,440 sq. ft.215 Pineridge Court, Mandeville, LA 70448
MLS# NO2530599Listed by: COMPASS COVINGTON (LATT27)
