122 Grand Cheniere Drive #318L, Mandeville, LA 70471
Local realty services provided by:Better Homes and Gardens Real Estate Lindsey Realty
122 Grand Cheniere Drive #318L,Mandeville, LA 70471
$215,000
- 2 Beds
- 3 Baths
- 1,506 sq. ft.
- Condominium
- Active
Listed by: keith normand
Office: latter & blum (latt27)
MLS#:2517595
Source:LA_GSREIN
Price summary
- Price:$215,000
- Price per sq. ft.:$132.55
About this home
Hot New Price Alert!
Say hello to Beau Chene Condo life on Grand Cheniere Drive—snuggled on a quiet cul-de-sac and ready for you to sprinkle in your own magic. Step into the den where vaulted ceilings, glossy wood floors, and a fireplace with a show-stopping wood mantle set the perfect vibe. The dining room flows effortlessly onto a wood deck—ideal for morning coffee, evening wine, or just soaking up all the in-between moments.
The kitchen flaunts spacious granite counters and a handy bar area—just begging for your personal touch to make it pop. Your oversized primary suite on the first floor comes complete with two closets, and a bonus study/lounge that originally was a third bedroom—flip it back if you want, the choice is yours.
Upstairs, the second bedroom is spacious, featuring its own private bath, a desk nook, walk-in closet, and even a foamed attic for extra storage.
Light-filled, inviting, and brimming with good vibes—step in, add your flair, and start living the lifestyle you’ve been dreaming about.
Contact an agent
Home facts
- Year built:1985
- Listing ID #:2517595
- Added:341 day(s) ago
- Updated:January 23, 2026 at 05:49 PM
Rooms and interior
- Bedrooms:2
- Total bathrooms:3
- Full bathrooms:2
- Half bathrooms:1
- Living area:1,506 sq. ft.
Heating and cooling
- Cooling:1 Unit, Central Air
- Heating:Central, Heating
Structure and exterior
- Roof:Asphalt, Shingle
- Year built:1985
- Building area:1,506 sq. ft.
Utilities
- Water:Public
- Sewer:Public Sewer
Finances and disclosures
- Price:$215,000
- Price per sq. ft.:$132.55
New listings near 122 Grand Cheniere Drive #318L
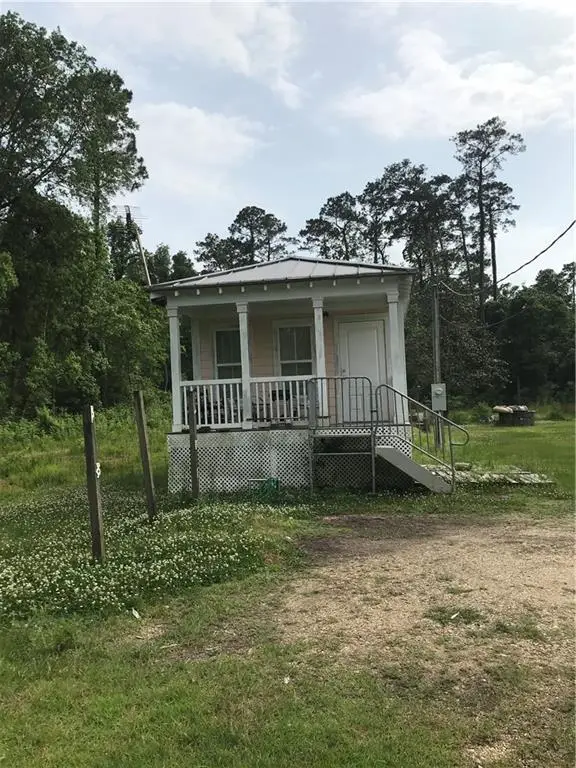 $350,000Active3 beds 1 baths1,280 sq. ft.
$350,000Active3 beds 1 baths1,280 sq. ft.1102 America Street, Mandeville, LA 70448
MLS# NO2472758Listed by: KPG REALTY, LLC $350,000Active3 beds 1 baths1,280 sq. ft.
$350,000Active3 beds 1 baths1,280 sq. ft.1106 America Street, Mandeville, LA 70448
MLS# NO2472761Listed by: KPG REALTY, LLC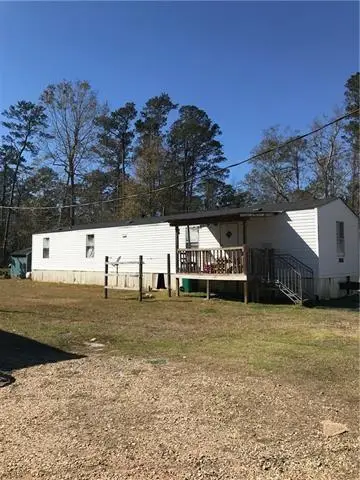 $350,000Active3 beds 1 baths720 sq. ft.
$350,000Active3 beds 1 baths720 sq. ft.1110 America Street, Mandeville, LA 70448
MLS# NO2472762Listed by: KPG REALTY, LLC $259,000Active3 beds 3 baths1,630 sq. ft.
$259,000Active3 beds 3 baths1,630 sq. ft.102 Catalpa Lane #102, Mandeville, LA 70471
MLS# NO2494040Listed by: RUTTER REALTY, LLC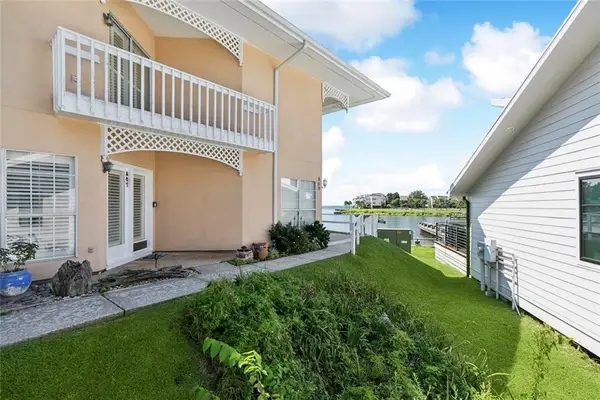 $239,900Active2 beds 3 baths1,760 sq. ft.
$239,900Active2 beds 3 baths1,760 sq. ft.807 Tops'l Drive #807, Mandeville, LA 70448
MLS# NO2499951Listed by: COLDWELL BANKER TEC $125,000Active2 beds 2 baths1,098 sq. ft.
$125,000Active2 beds 2 baths1,098 sq. ft.717 Heavens Drive #4, Mandeville, LA 70471
MLS# NO2502068Listed by: ACADIAN REALTY LLC $170,000Active2 beds 2 baths1,000 sq. ft.
$170,000Active2 beds 2 baths1,000 sq. ft.350 Atalin Street #9A, Mandeville, LA 70448
MLS# NO2502543Listed by: COMPASS MANDEVILLE (LATT15) $199,999Active2 beds 3 baths1,750 sq. ft.
$199,999Active2 beds 3 baths1,750 sq. ft.109 Tops'l Drive #109, Mandeville, LA 70448
MLS# NO2508269Listed by: REALTY ONE GROUP IMMOBILIA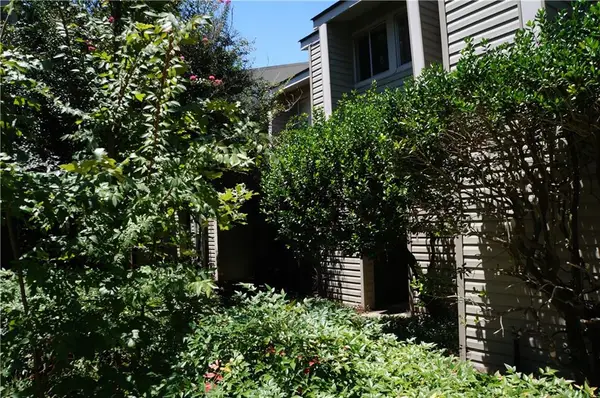 $105,000Active2 beds 2 baths1,150 sq. ft.
$105,000Active2 beds 2 baths1,150 sq. ft.172 Sandra Del Mar Drive, Mandeville, LA 70448
MLS# NO2511497Listed by: KELLER WILLIAMS REALTY SERVICES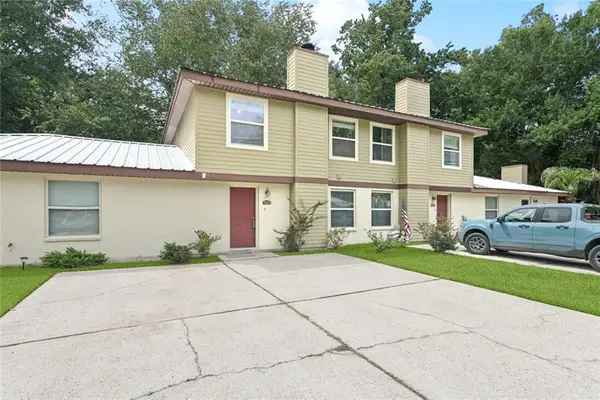 $215,000Active3 beds 3 baths1,428 sq. ft.
$215,000Active3 beds 3 baths1,428 sq. ft.704 Colbert Street #B, Mandeville, LA 70448
MLS# NO2513702Listed by: KELLER WILLIAMS REALTY 455-0100
