13 Savoie Drive, Mandeville, LA 70448
Local realty services provided by:Better Homes and Gardens Real Estate Rhodes Realty
Listed by: amanda miller
Office: amanda miller realty, llc.
MLS#:2529364
Source:LA_GSREIN
Price summary
- Price:$519,900
- Price per sq. ft.:$105.52
- Monthly HOA dues:$58.33
About this home
Situated on a picturesque corner lot in the highly desirable Parc Du Lac subdivision, this stately brick home exudes timeless Southern elegance and gracious living with its expansive double-level front porch, perfect for relaxing and entertaining. This spacious residence features four bedrooms and three and a half bathrooms, including a private guest ensuite located above the garage—ideal for hosting visitors or creating a secluded retreat. Inside, the home boasts a layout filled with natural light, including an office, a large open-concept kitchen perfect for gatherings, a formal dining room, and a cozy sitting room just off the main living area. The heart of the home is anchored by a beautiful brick fireplace and a full wall of built-in bookshelves. A bright and inviting sunroom opens up to the lush backyard with lots huge garden beds enclosed within a fully fenced yard offering privacy and space for outdoor living. Upstairs, a spacious laundry room with utility sink and extensive cabinetry. A newer fortified roof ensures long-term peace of mind. Located just minutes from the Causeway, this home combines classic charm with modern comfort and exceptional convenience—perfect for those seeking both beauty and functionality in a well-established community.
Contact an agent
Home facts
- Year built:1990
- Listing ID #:2529364
- Added:252 day(s) ago
- Updated:January 10, 2026 at 04:32 PM
Rooms and interior
- Bedrooms:4
- Total bathrooms:4
- Full bathrooms:3
- Half bathrooms:1
- Living area:3,733 sq. ft.
Heating and cooling
- Cooling:2 Units, Central Air
- Heating:Central, Heating, Multiple Heating Units
Structure and exterior
- Roof:Shingle
- Year built:1990
- Building area:3,733 sq. ft.
- Lot area:0.42 Acres
Utilities
- Water:Public
- Sewer:Public Sewer
Finances and disclosures
- Price:$519,900
- Price per sq. ft.:$105.52
New listings near 13 Savoie Drive
- New
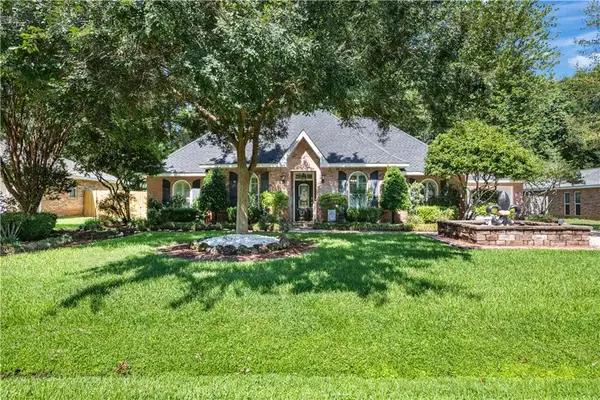 $474,900Active4 beds 2 baths2,105 sq. ft.
$474,900Active4 beds 2 baths2,105 sq. ft.414 Westwood. Drive, Mandeville, LA 70471
MLS# 2537507Listed by: CRESCENT SOTHEBY'S INTL REALTY - New
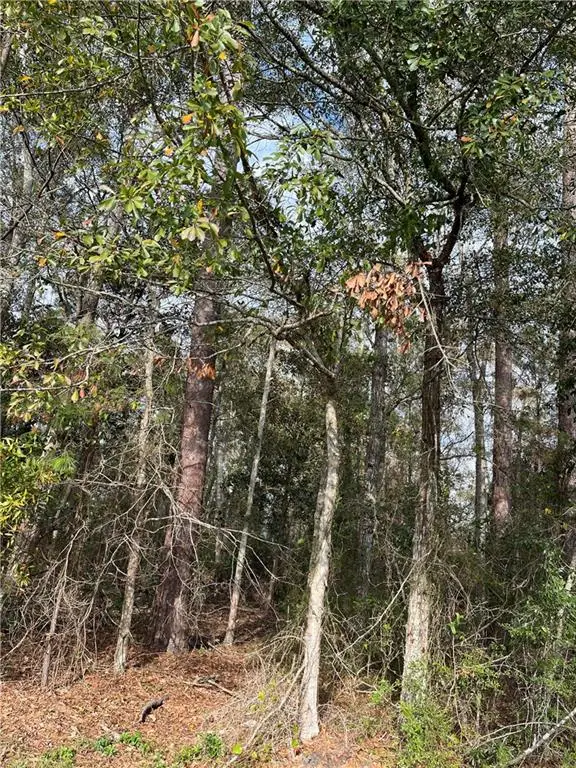 $3,000,000Active0 Acres
$3,000,000Active0 Acres0 General Pershing Street, Mandeville, LA 70448
MLS# 2537500Listed by: COMPASS MANDEVILLE (LATT15) - Open Sun, 12am to 2pmNew
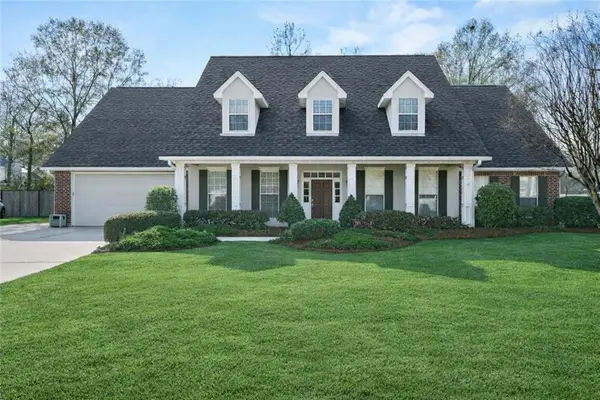 $558,000Active4 beds 4 baths3,577 sq. ft.
$558,000Active4 beds 4 baths3,577 sq. ft.1303 Woodmere Drive, Mandeville, LA 70471
MLS# 2535998Listed by: REALTY ONE GROUP IMMOBILIA - New
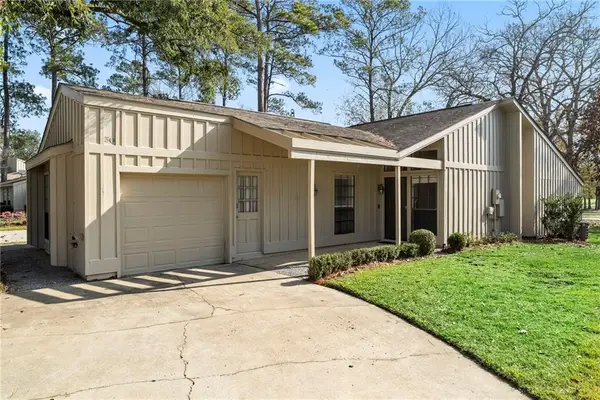 $282,000Active2 beds 2 baths1,187 sq. ft.
$282,000Active2 beds 2 baths1,187 sq. ft.30 S Court Villa Drive #30, Mandeville, LA 70471
MLS# 2536534Listed by: KELLER WILLIAMS REALTY SERVICES - New
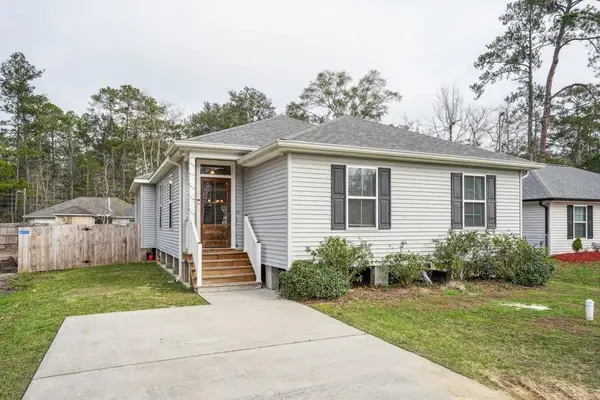 $265,000Active3 beds 2 baths1,510 sq. ft.
$265,000Active3 beds 2 baths1,510 sq. ft.1511 Jasmine Street, Mandeville, LA 70448
MLS# 2536871Listed by: COMPASS COVINGTON (LATT27) - New
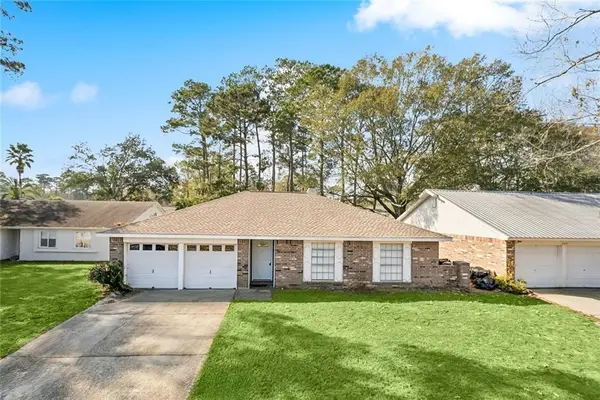 $279,900Active5 beds 3 baths2,343 sq. ft.
$279,900Active5 beds 3 baths2,343 sq. ft.415 Ridge Wood Drive, Mandeville, LA 70471
MLS# 2536855Listed by: COMMUNITY REALESTATE LLC - New
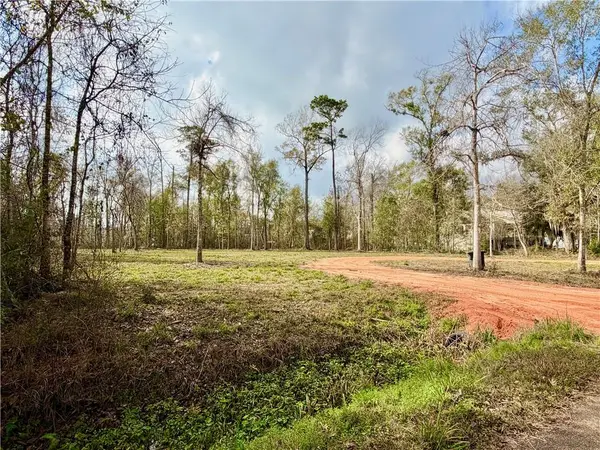 $135,000Active1.04 Acres
$135,000Active1.04 Acres202 Shadow Lane, Mandeville, LA 70448
MLS# 2536625Listed by: BERKSHIRE HATHAWAY HOMESERVICES PREFERRED, REALTOR - New
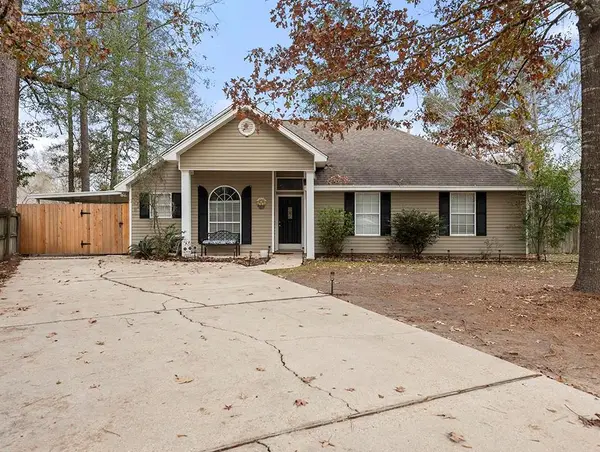 $259,900Active3 beds 2 baths1,479 sq. ft.
$259,900Active3 beds 2 baths1,479 sq. ft.2342 Doe Court, Mandeville, LA 70448
MLS# 2536872Listed by: REALTY EXECUTIVES SELA - New
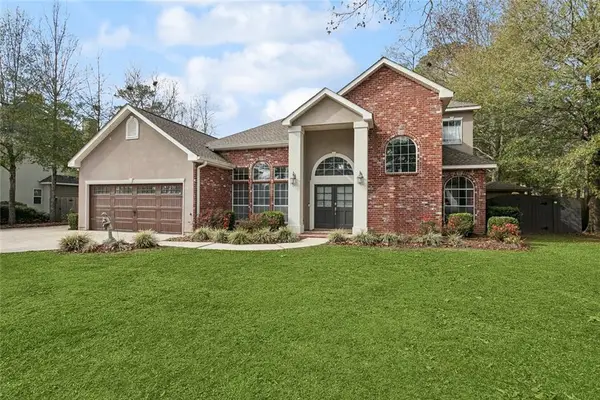 $535,000Active4 beds 3 baths2,707 sq. ft.
$535,000Active4 beds 3 baths2,707 sq. ft.337 Winchester Circle, Mandeville, LA 70448
MLS# 2536820Listed by: THE W GROUP REAL ESTATE LLC - New
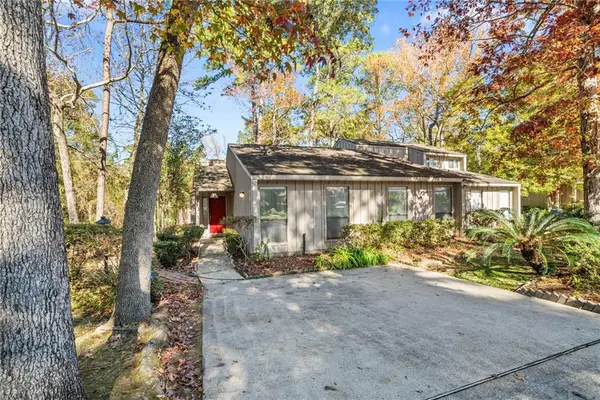 $262,000Active3 beds 2 baths1,609 sq. ft.
$262,000Active3 beds 2 baths1,609 sq. ft.128 Grand Cheniere Drive #321, Mandeville, LA 70471
MLS# 2535653Listed by: KELLER WILLIAMS REALTY SERVICES
