1306 Woodmere Drive, Mandeville, LA 70471
Local realty services provided by:Better Homes and Gardens Real Estate Rhodes Realty
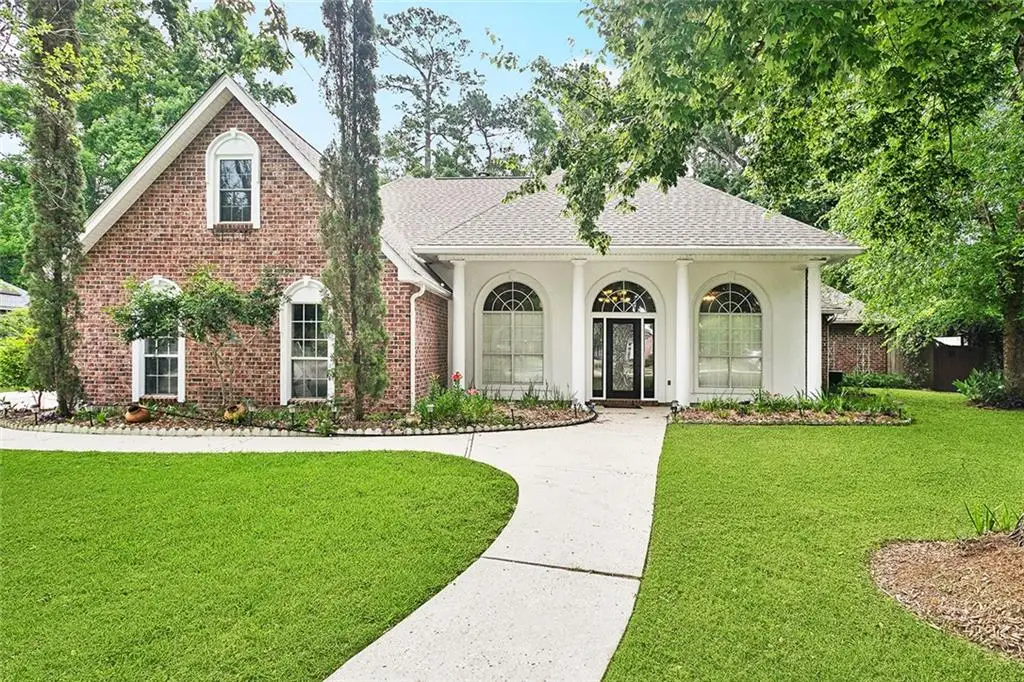
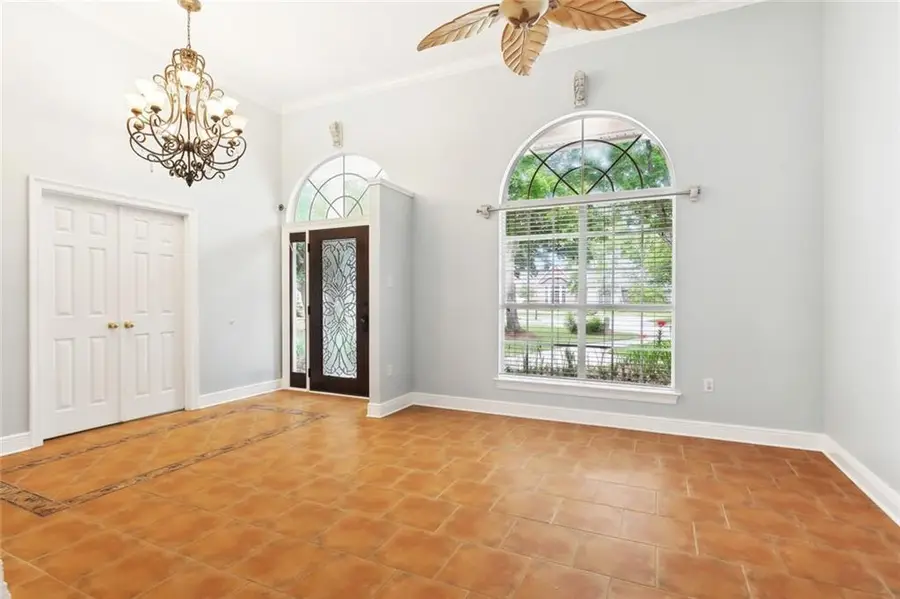
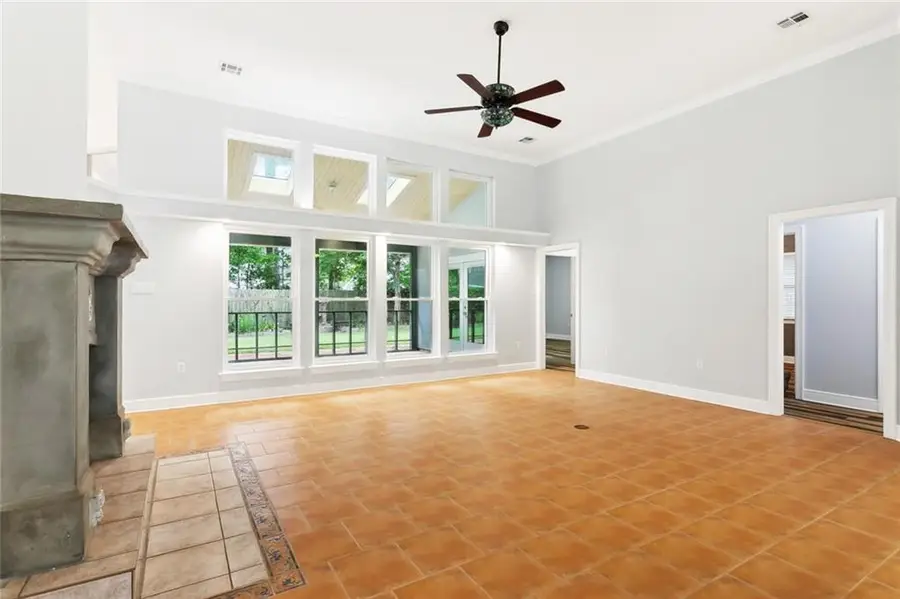
1306 Woodmere Drive,Mandeville, LA 70471
$575,000
- 5 Beds
- 4 Baths
- 3,381 sq. ft.
- Single family
- Active
Listed by:felix forjet
Office:thrive real estate llc.
MLS#:2500755
Source:LA_CLBOR
Price summary
- Price:$575,000
- Price per sq. ft.:$145.5
- Monthly HOA dues:$71
About this home
More space. More privacy. More everything. Located in Meadowbrook Subdivision, with amenities that include a tennis court, pool, playground, and a jogging/walking path right out your back gate — all just under 3 miles from the Causeway and everything Mandeville has to offer. This isn’t your average floorplan. With 5 bedrooms, 3.5 baths, and two upstairs bonus rooms, this home delivers more square footage than you'll know what to do with. Need fresh air? French doors from both the primary suite and the 5th bedroom open to a spacious, screened-in patio with skylights — the perfect spot to unwind or host the crew. Step outside to enjoy a lighted pergola and extended deck. Upstairs? We got that. Next-level flex space. These bonus rooms include a half bath, solar skylights, and mini split HVAC system, soundproofing — designed for media, work, play, or hosting extra guests. Plus, three oversized, floored attic spaces provide all the storage you'll ever need. Roof replaced in 2024 UV Blue Light air purification system
Contact an agent
Home facts
- Year built:1998
- Listing Id #:2500755
- Added:98 day(s) ago
- Updated:August 14, 2025 at 03:03 PM
Rooms and interior
- Bedrooms:5
- Total bathrooms:4
- Full bathrooms:3
- Half bathrooms:1
- Living area:3,381 sq. ft.
Heating and cooling
- Cooling:2 Units, Central Air
- Heating:Central, Heating, Multiple Heating Units
Structure and exterior
- Roof:Shingle
- Year built:1998
- Building area:3,381 sq. ft.
- Lot area:0.32 Acres
Utilities
- Water:Public
- Sewer:Public Sewer
Finances and disclosures
- Price:$575,000
- Price per sq. ft.:$145.5
New listings near 1306 Woodmere Drive
- Open Sat, 12 to 3pmNew
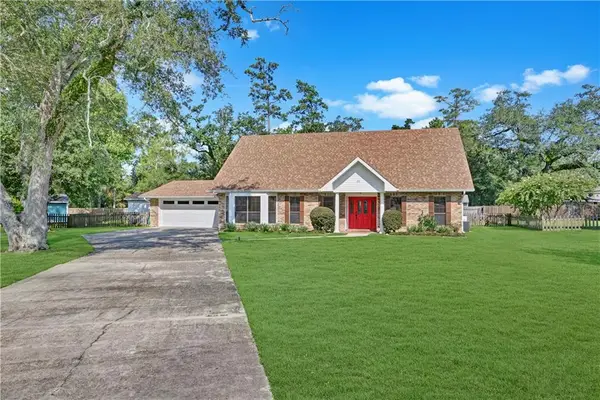 $499,900Active4 beds 3 baths2,821 sq. ft.
$499,900Active4 beds 3 baths2,821 sq. ft.102 Chickamaw Place, Mandeville, LA 70471
MLS# 2516102Listed by: UNITED REAL ESTATE PARTNERS LLC - New
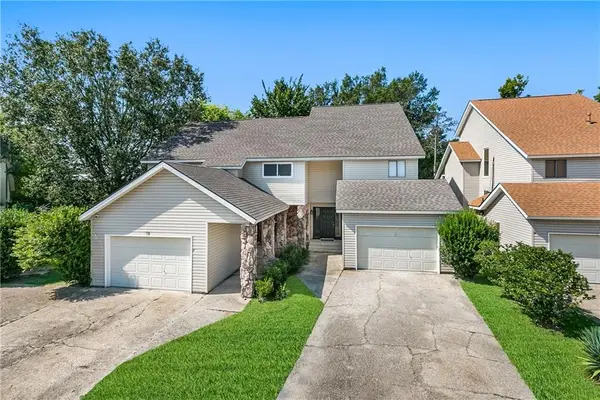 $249,900Active3 beds 4 baths2,067 sq. ft.
$249,900Active3 beds 4 baths2,067 sq. ft.16 Caribbean Court #16, Mandeville, LA 70448
MLS# 2516571Listed by: CRESCENT SOTHEBY'S INTERNATIONAL - New
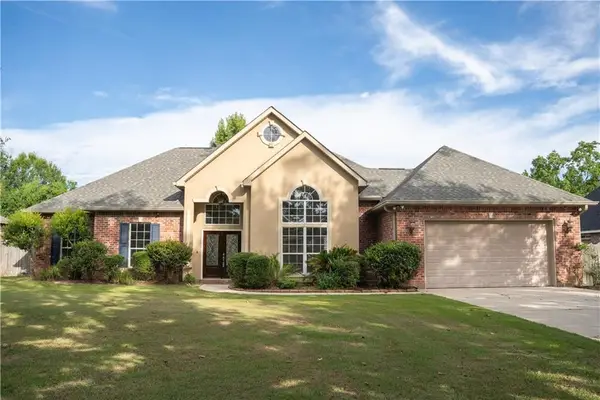 $490,900Active4 beds 3 baths2,605 sq. ft.
$490,900Active4 beds 3 baths2,605 sq. ft.1246 Carroll Street, Mandeville, LA 70448
MLS# 2516246Listed by: ALL AROUND REALTY, LLC - New
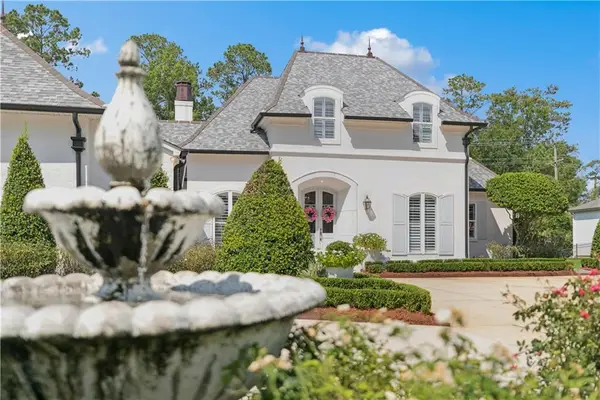 $1,850,000Active6 beds 5 baths4,609 sq. ft.
$1,850,000Active6 beds 5 baths4,609 sq. ft.43 Cardinal Lane, Mandeville, LA 70471
MLS# 2515875Listed by: KELLER WILLIAMS REALTY SERVICES - New
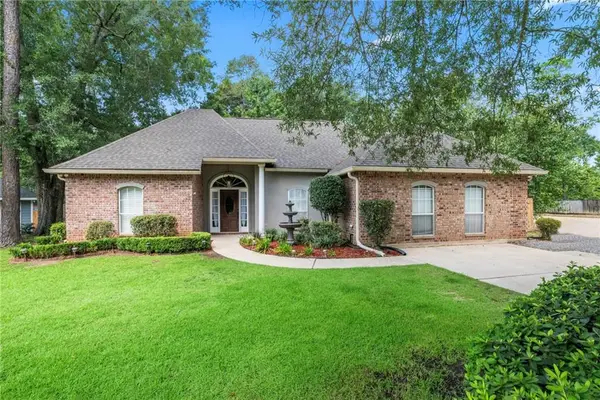 $415,000Active5 beds 3 baths2,289 sq. ft.
$415,000Active5 beds 3 baths2,289 sq. ft.330 Westwood Drive, Mandeville, LA 70471
MLS# 2516218Listed by: KPG REALTY, LLC - New
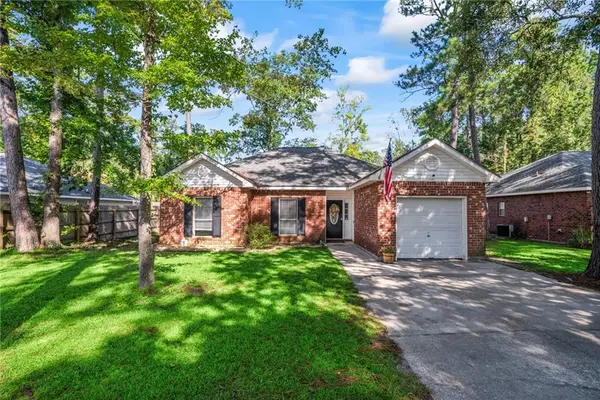 $250,000Active3 beds 2 baths1,455 sq. ft.
$250,000Active3 beds 2 baths1,455 sq. ft.2018 Steven Street, Mandeville, LA 70448
MLS# 2516331Listed by: KELLER WILLIAMS REALTY SERVICES - Open Sun, 2 to 4pmNew
 $479,000Active4 beds 2 baths2,400 sq. ft.
$479,000Active4 beds 2 baths2,400 sq. ft.430 Red Maple Drive, Mandeville, LA 70448
MLS# 2516155Listed by: CRESCENT SOTHEBY'S INTERNATIONAL - New
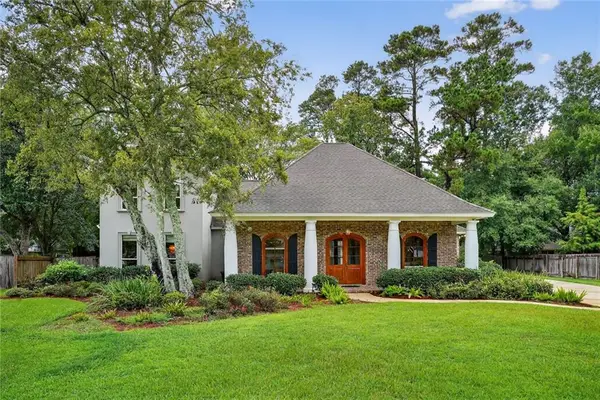 $489,000Active4 beds 3 baths3,080 sq. ft.
$489,000Active4 beds 3 baths3,080 sq. ft.7013 Edgewater Drive, Mandeville, LA 70471
MLS# 2515421Listed by: BURK BROKERAGE, LLC 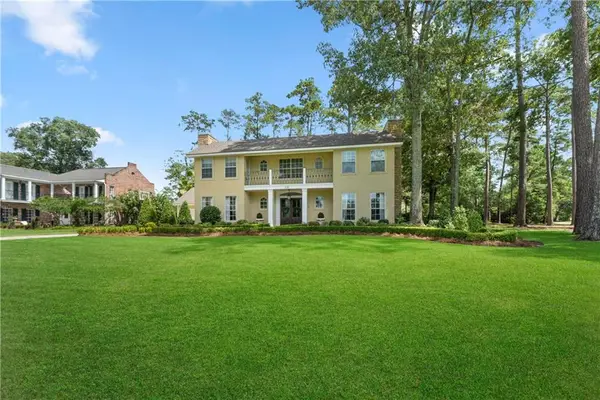 $980,000Pending5 beds 4 baths3,944 sq. ft.
$980,000Pending5 beds 4 baths3,944 sq. ft.258 Evangeline Drive, Mandeville, LA 70471
MLS# 2515403Listed by: FALAYA- New
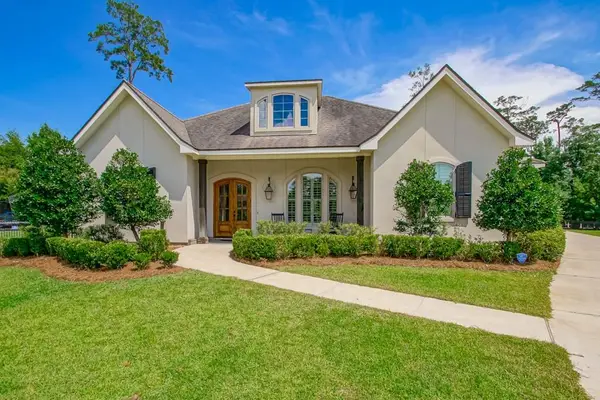 $1,125,000Active4 beds 4 baths3,500 sq. ft.
$1,125,000Active4 beds 4 baths3,500 sq. ft.77 Juniper Court, Mandeville, LA 70471
MLS# 2516205Listed by: CRESCENT OAK REALTY, LLC
