143 Chinchuba Gardens Drive, Mandeville, LA 70471
Local realty services provided by:Better Homes and Gardens Real Estate Rhodes Realty
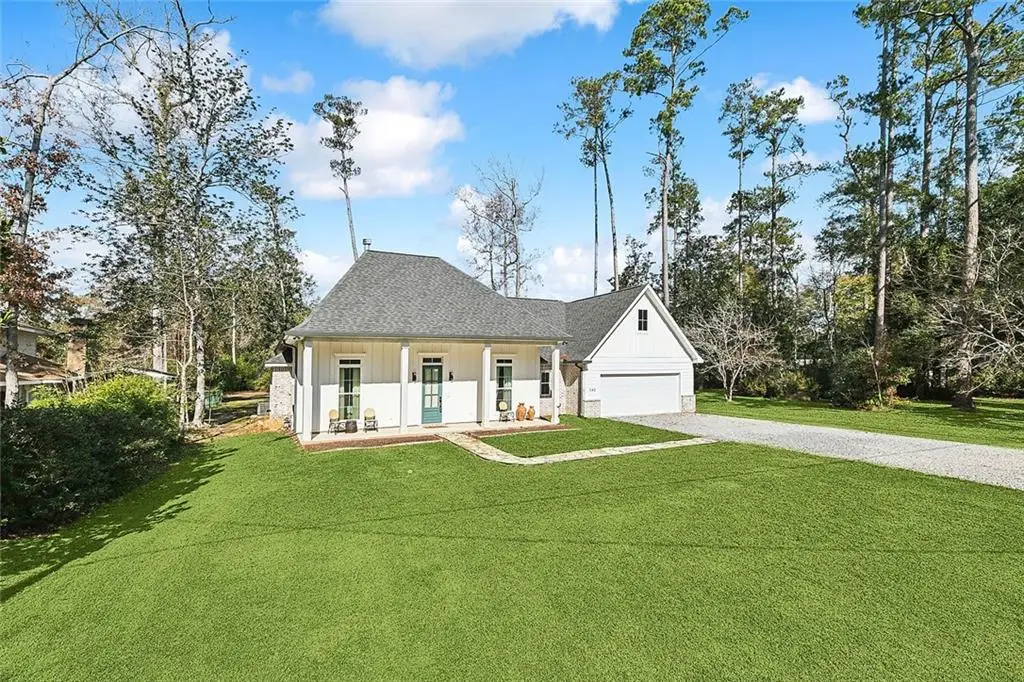
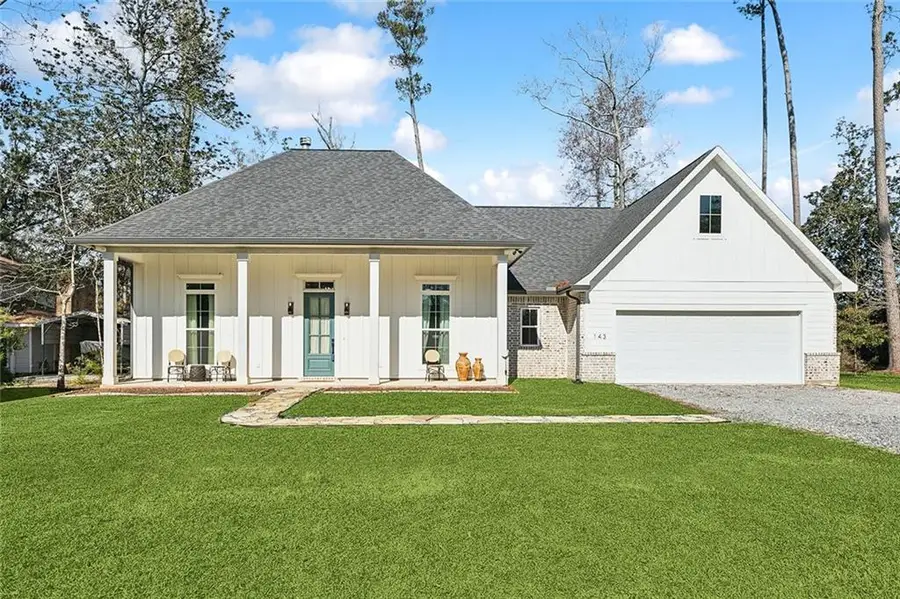
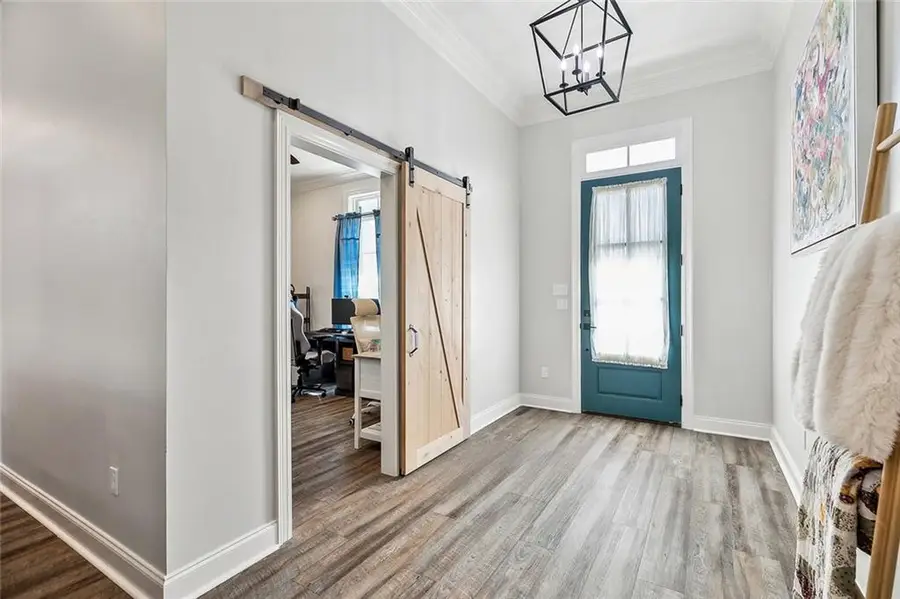
143 Chinchuba Gardens Drive,Mandeville, LA 70471
$495,225
- 3 Beds
- 3 Baths
- 2,424 sq. ft.
- Single family
- Active
Listed by:mark lemus
Office:cbtec beau chene
MLS#:2481416
Source:LA_GSREIN
Price summary
- Price:$495,225
- Price per sq. ft.:$146.52
About this home
Welcome to this immaculate single-story modern Acadian beauty only 3 years young on a spacious 0.4-acre lot in the peaceful established Chinchuba Gardens neighborhood; with no HOA and situated in preferred flood zone C, this home features an open airy tri-split floor plan; all 3 bedrooms have walk-in closets plus there's an oversized home office; the primary suite is a true retreat offering a luxurious en suite spa-like bathroom with double vanities, slipper tub, huge walk-in shower, and two large walk-in closets separated by a dressing area, one closet includes a custom shoe or apparel carousel that's sure to impress! Ceilings are 9, 10, and 11 ft throughout with lots of crown molding and no carpet anywhere; the modern kitchen has custom soft-close cabinetry, quartz countertops, center island bar, and butler's pantry perfect for everyday living and entertaining; this home also boasts a spacious laundry room with mud sink, wood-burning fireplace that's never been used, tankless gas water heater, covered back patio ideal for relaxing or entertaining, durable brick and hardy plank exterior, gutters with leaf guards around entire home, and a wide driveway for ample parking! Chinchuba Gardens is a one-street neighborhood and is horseshoe-shaped with two convenient access points off Hwy 190 just minutes from everything Mandeville has to offer! As a Buyer bonus, Sellers are willing to contribute to a fencing or closing costs allowance with an acceptable offer so don't miss out on this move-in ready like-new Mandeville gem! Priced right!
Contact an agent
Home facts
- Year built:2022
- Listing Id #:2481416
- Added:217 day(s) ago
- Updated:August 06, 2025 at 05:45 PM
Rooms and interior
- Bedrooms:3
- Total bathrooms:3
- Full bathrooms:2
- Half bathrooms:1
- Living area:2,424 sq. ft.
Heating and cooling
- Cooling:Central Air
- Heating:Central, Gas, Heating
Structure and exterior
- Roof:Asphalt
- Year built:2022
- Building area:2,424 sq. ft.
- Lot area:0.4 Acres
Schools
- High school:stpsb.org
- Middle school:stpsb.org
- Elementary school:stpsb.org
Utilities
- Water:Well
- Sewer:Treatment Plant
Finances and disclosures
- Price:$495,225
- Price per sq. ft.:$146.52
New listings near 143 Chinchuba Gardens Drive
- Open Sat, 12 to 3pmNew
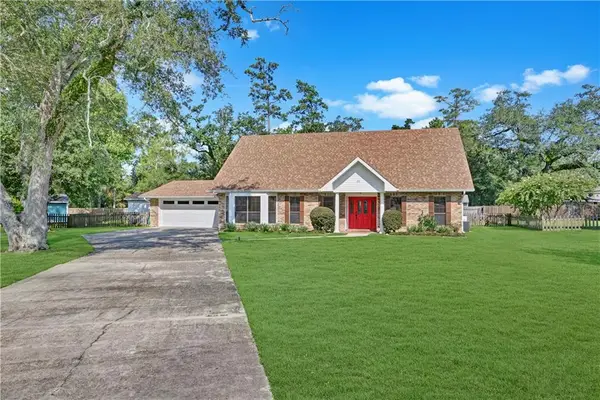 $499,900Active4 beds 3 baths2,821 sq. ft.
$499,900Active4 beds 3 baths2,821 sq. ft.102 Chickamaw Place, Mandeville, LA 70471
MLS# 2516102Listed by: UNITED REAL ESTATE PARTNERS LLC - New
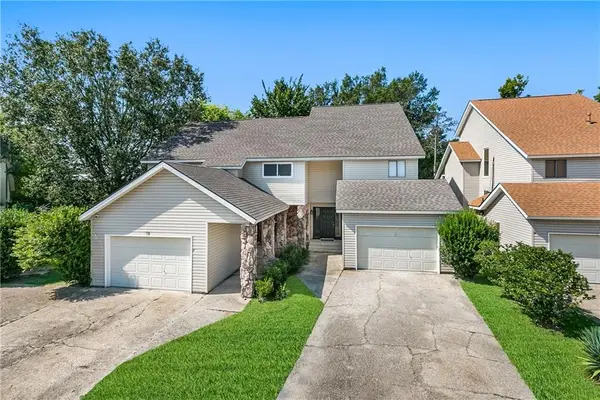 $249,900Active3 beds 4 baths2,067 sq. ft.
$249,900Active3 beds 4 baths2,067 sq. ft.16 Caribbean Court #16, Mandeville, LA 70448
MLS# 2516571Listed by: CRESCENT SOTHEBY'S INTERNATIONAL - New
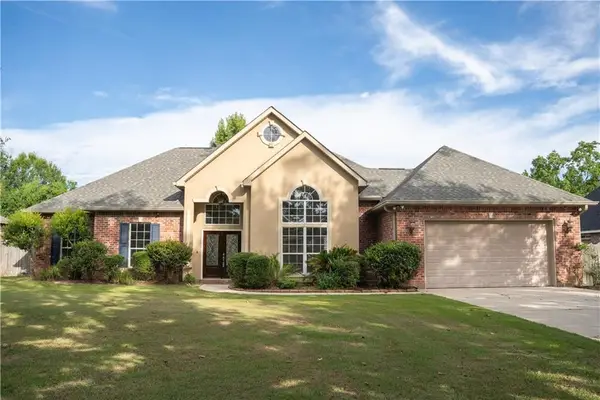 $490,900Active4 beds 3 baths2,605 sq. ft.
$490,900Active4 beds 3 baths2,605 sq. ft.1246 Carroll Street, Mandeville, LA 70448
MLS# 2516246Listed by: ALL AROUND REALTY, LLC - New
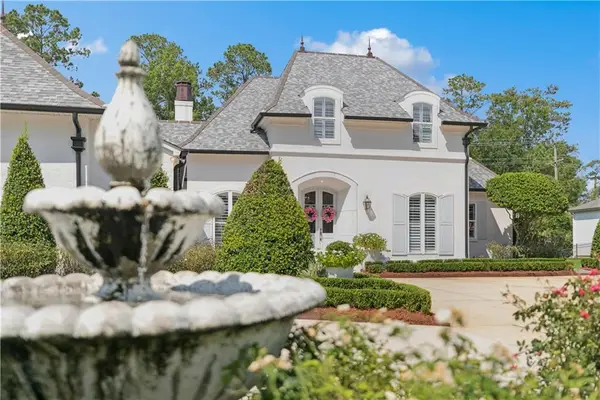 $1,850,000Active6 beds 5 baths4,609 sq. ft.
$1,850,000Active6 beds 5 baths4,609 sq. ft.43 Cardinal Lane, Mandeville, LA 70471
MLS# 2515875Listed by: KELLER WILLIAMS REALTY SERVICES - New
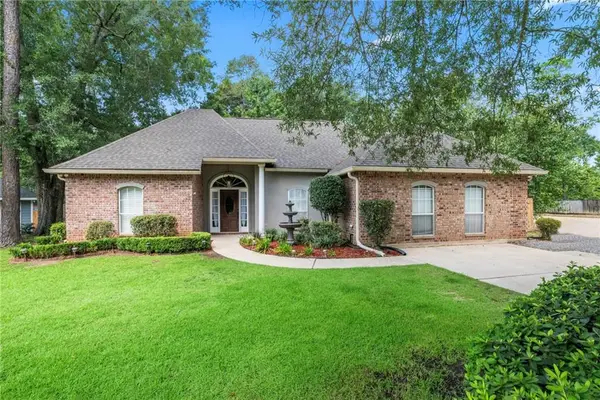 $415,000Active5 beds 3 baths2,289 sq. ft.
$415,000Active5 beds 3 baths2,289 sq. ft.330 Westwood Drive, Mandeville, LA 70471
MLS# 2516218Listed by: KPG REALTY, LLC - New
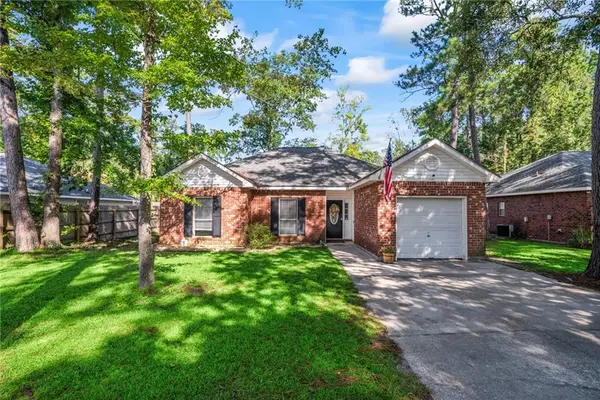 $250,000Active3 beds 2 baths1,455 sq. ft.
$250,000Active3 beds 2 baths1,455 sq. ft.2018 Steven Street, Mandeville, LA 70448
MLS# 2516331Listed by: KELLER WILLIAMS REALTY SERVICES - Open Sun, 2 to 4pmNew
 $479,000Active4 beds 2 baths2,400 sq. ft.
$479,000Active4 beds 2 baths2,400 sq. ft.430 Red Maple Drive, Mandeville, LA 70448
MLS# 2516155Listed by: CRESCENT SOTHEBY'S INTERNATIONAL - New
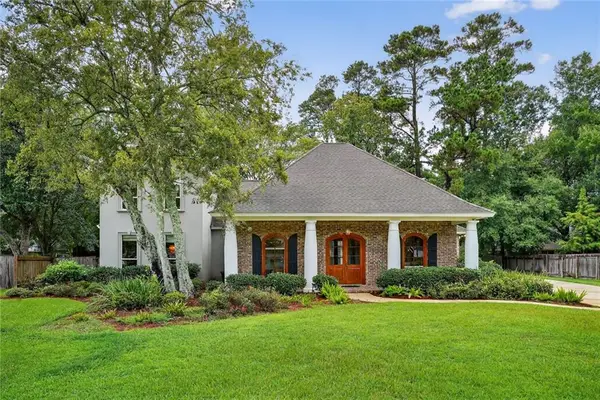 $489,000Active4 beds 3 baths3,080 sq. ft.
$489,000Active4 beds 3 baths3,080 sq. ft.7013 Edgewater Drive, Mandeville, LA 70471
MLS# 2515421Listed by: BURK BROKERAGE, LLC 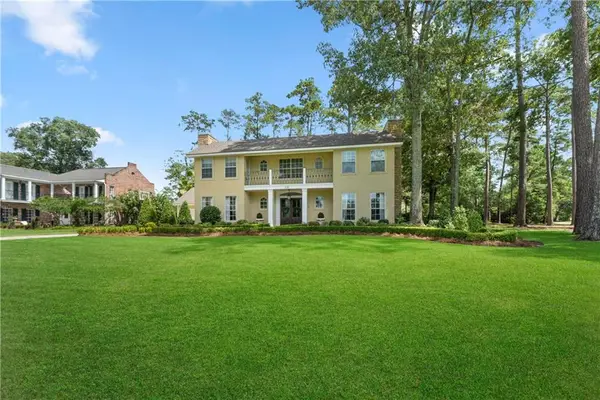 $980,000Pending5 beds 4 baths3,944 sq. ft.
$980,000Pending5 beds 4 baths3,944 sq. ft.258 Evangeline Drive, Mandeville, LA 70471
MLS# 2515403Listed by: FALAYA- New
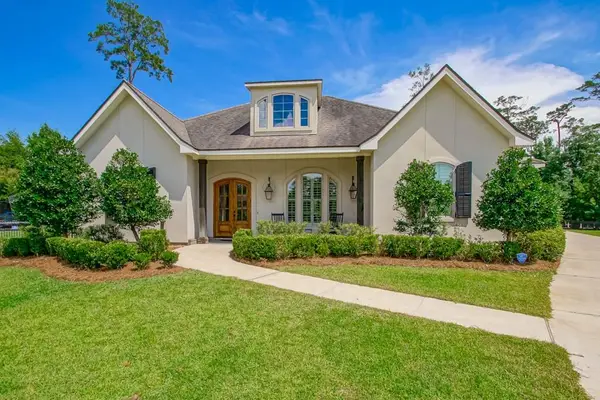 $1,125,000Active4 beds 4 baths3,500 sq. ft.
$1,125,000Active4 beds 4 baths3,500 sq. ft.77 Juniper Court, Mandeville, LA 70471
MLS# 2516205Listed by: CRESCENT OAK REALTY, LLC
