171 Brookside Drive, Mandeville, LA 70471
Local realty services provided by:Better Homes and Gardens Real Estate Rhodes Realty
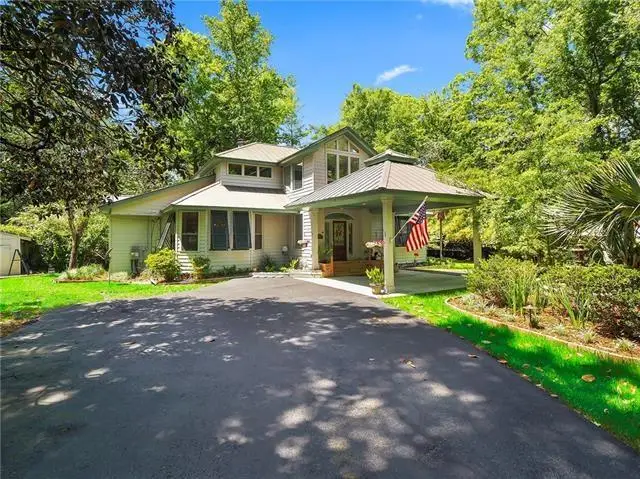
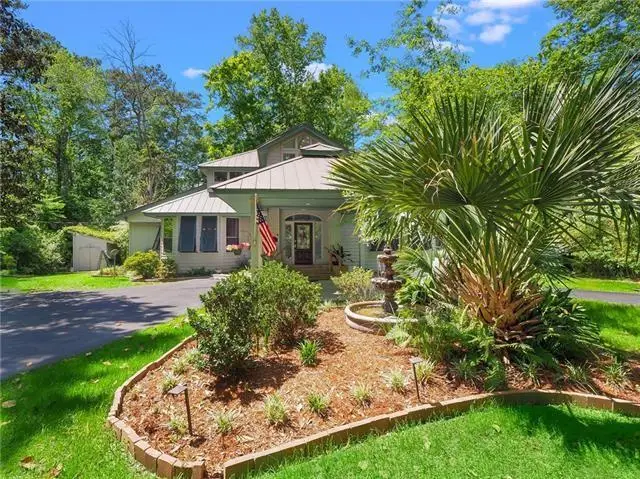
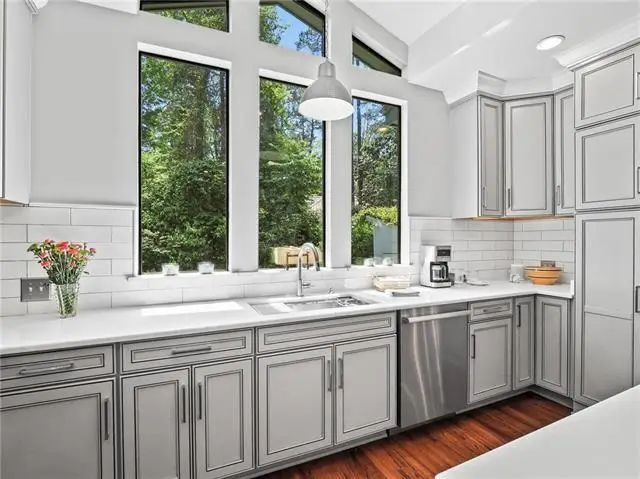
171 Brookside Drive,Mandeville, LA 70471
$648,000
- 4 Beds
- 3 Baths
- 3,556 sq. ft.
- Single family
- Active
Listed by:rhonda armantrout
Office:exp realty, llc.
MLS#:2493848
Source:LA_CLBOR
Price summary
- Price:$648,000
- Price per sq. ft.:$175.04
- Monthly HOA dues:$2.08
About this home
NEW PRICE!!! Enchantingly beautiful, custom designed by the owner himself, and built with love. Located in the Forest Park subdivision in Mandeville, this exquisite home offers a recently remodeled, gorgeous, bright and airy, sunlit kitchen with marble countertops, stainless steel Thermador appliances, with a gas cooktop. Beautiful 3/4" oak flooring in kitchen, breakfast room, family room, and sun room. The hexagon shaped formal dining room offers cherry paneling made in the family-owned plywood veneer plant/factory. The custom-made panels are nine feet in length so there are no seams from floor to ceiling, and has cherrywood inlay/tile floors to recreate a European feel. The breakfast room and primary bedroom also reflect this European feel as well, with their angled walls. The family room features a beautiful walnut bookcases surrounding the large, inviting gas fireplace. The bookcases and crown moulding in the dining room and family room were crafted by a locally renowned woodworker. Antique pocket doors roll on their own track on both sides of the fireplace. 3/4" Santo Mahogany floors by Bella Wood runs through the cozy primary bedroom, and main floor guest room. Primary bath offers marble counter tops and marble tile flooring surrounded with mosaic tiles, and boasts a cute little sunlit patio with potted plants. The home is constructed with 5/4" rough sawn redwood siding on 3/4ths of the home, and Hardie Board siding on the remodeled kitchen section. The 3 car garage was constructed with insulated vinyl siding and super-quiet garage doors. Landscape lighting illuminates the driveway and lush gardens surrounding the home. You are sure to enjoy the shady drive-through portico that welcomes you to your beautiful leaded glass front door. Convenient driveway access on both Park Dr and Brookside Dr. Alarm system. Great location, easy access to the bridge. Flood zone X. Brand new septic system!
Contact an agent
Home facts
- Year built:1988
- Listing Id #:2493848
- Added:135 day(s) ago
- Updated:August 14, 2025 at 03:03 PM
Rooms and interior
- Bedrooms:4
- Total bathrooms:3
- Full bathrooms:3
- Living area:3,556 sq. ft.
Heating and cooling
- Cooling:3+ Units, Central Air
- Heating:Central, Heating, Multiple Heating Units
Structure and exterior
- Roof:Metal
- Year built:1988
- Building area:3,556 sq. ft.
- Lot area:0.87 Acres
Utilities
- Water:Public
- Sewer:Septic Tank
Finances and disclosures
- Price:$648,000
- Price per sq. ft.:$175.04
New listings near 171 Brookside Drive
- Open Sat, 12 to 3pmNew
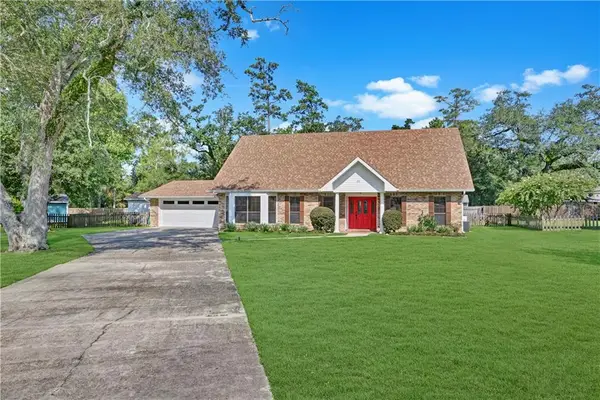 $499,900Active4 beds 3 baths2,821 sq. ft.
$499,900Active4 beds 3 baths2,821 sq. ft.102 Chickamaw Place, Mandeville, LA 70471
MLS# 2516102Listed by: UNITED REAL ESTATE PARTNERS LLC - New
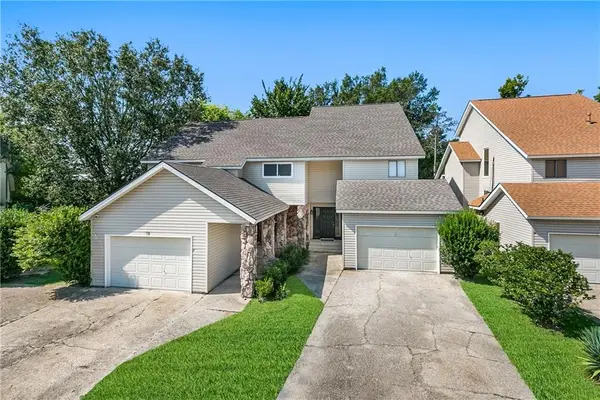 $249,900Active3 beds 4 baths2,067 sq. ft.
$249,900Active3 beds 4 baths2,067 sq. ft.16 Caribbean Court #16, Mandeville, LA 70448
MLS# 2516571Listed by: CRESCENT SOTHEBY'S INTERNATIONAL - New
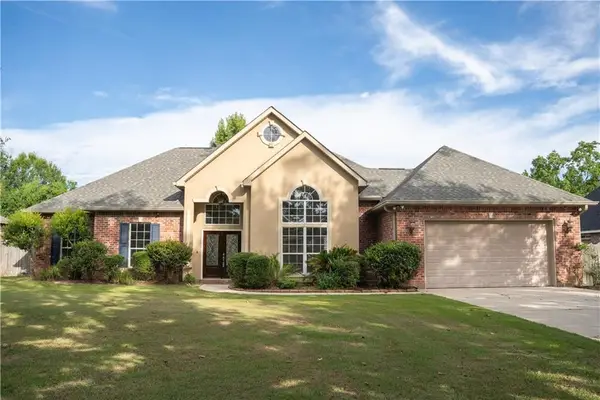 $490,900Active4 beds 3 baths2,605 sq. ft.
$490,900Active4 beds 3 baths2,605 sq. ft.1246 Carroll Street, Mandeville, LA 70448
MLS# 2516246Listed by: ALL AROUND REALTY, LLC - New
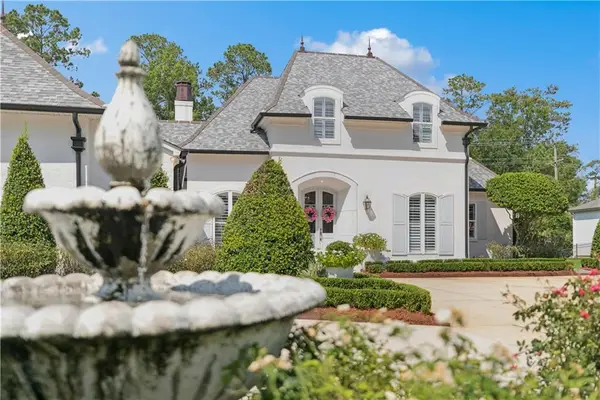 $1,850,000Active6 beds 5 baths4,609 sq. ft.
$1,850,000Active6 beds 5 baths4,609 sq. ft.43 Cardinal Lane, Mandeville, LA 70471
MLS# 2515875Listed by: KELLER WILLIAMS REALTY SERVICES - New
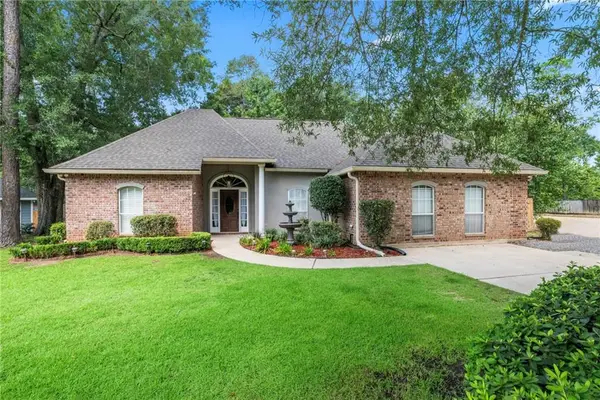 $415,000Active5 beds 3 baths2,289 sq. ft.
$415,000Active5 beds 3 baths2,289 sq. ft.330 Westwood Drive, Mandeville, LA 70471
MLS# 2516218Listed by: KPG REALTY, LLC - New
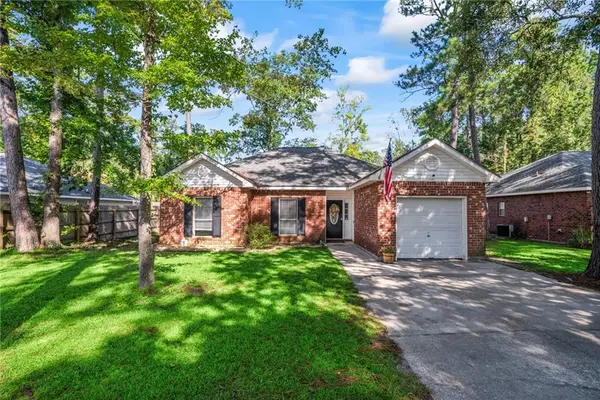 $250,000Active3 beds 2 baths1,455 sq. ft.
$250,000Active3 beds 2 baths1,455 sq. ft.2018 Steven Street, Mandeville, LA 70448
MLS# 2516331Listed by: KELLER WILLIAMS REALTY SERVICES - Open Sun, 2 to 4pmNew
 $479,000Active4 beds 2 baths2,400 sq. ft.
$479,000Active4 beds 2 baths2,400 sq. ft.430 Red Maple Drive, Mandeville, LA 70448
MLS# 2516155Listed by: CRESCENT SOTHEBY'S INTERNATIONAL - New
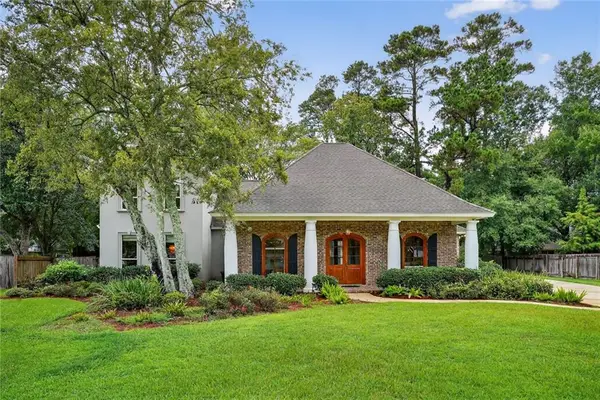 $489,000Active4 beds 3 baths3,080 sq. ft.
$489,000Active4 beds 3 baths3,080 sq. ft.7013 Edgewater Drive, Mandeville, LA 70471
MLS# 2515421Listed by: BURK BROKERAGE, LLC 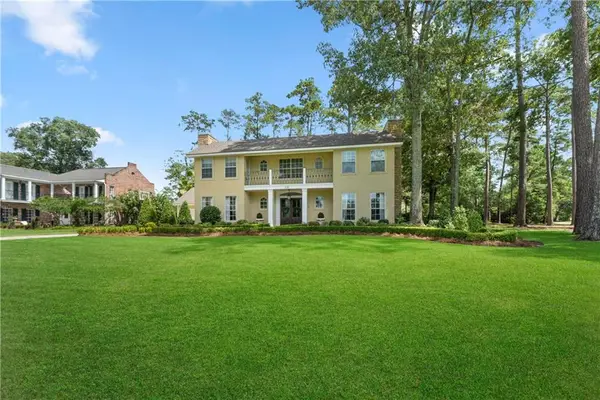 $980,000Pending5 beds 4 baths3,944 sq. ft.
$980,000Pending5 beds 4 baths3,944 sq. ft.258 Evangeline Drive, Mandeville, LA 70471
MLS# 2515403Listed by: FALAYA- New
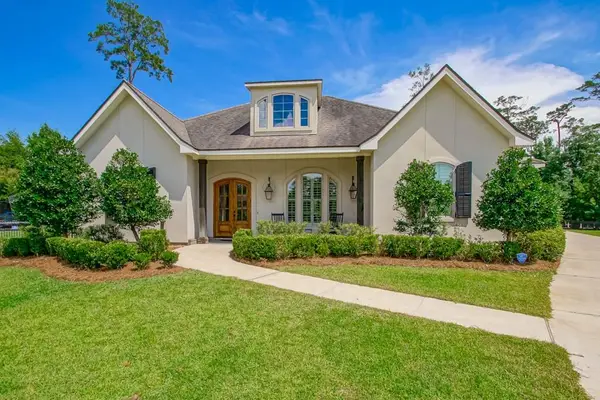 $1,125,000Active4 beds 4 baths3,500 sq. ft.
$1,125,000Active4 beds 4 baths3,500 sq. ft.77 Juniper Court, Mandeville, LA 70471
MLS# 2516205Listed by: CRESCENT OAK REALTY, LLC
