200 Oleander Court, Mandeville, LA 70471
Local realty services provided by:Better Homes and Gardens Real Estate Rhodes Realty
200 Oleander Court,Mandeville, LA 70471
$2,195,000
- 5 Beds
- 7 Baths
- 5,996 sq. ft.
- Single family
- Active
Listed by: vince liuzza iii
Office: berkshire hathaway homeservices preferred, realtor
MLS#:2499207
Source:LA_CLBOR
Price summary
- Price:$2,195,000
- Price per sq. ft.:$297.47
- Monthly HOA dues:$143
About this home
Enjoy quintessential Sanctuary living in this better-than-new home in the highly desirable Phase 4 of the neighborhood. Nestled on a corner lot in a private, four-home cul-de-sac, this homesite offers large side yards and a wide backyard that features a custom pool with a safety fence. The welcoming foyer has a dramatic staircase with iron rails and is flanked by an office, coat closet, and powder room. Just beyond is the great room that features wood floors, custom lighting, custom cabinets, a wet bar, gourmet kitchen, dining room, and a wall of windows that offers unobstructed views of the covered back porch, outdoor kitchen, fireplace, and swimming pool. To the right of the great room is the master suite with two walls of windows in the bedroom, a Ritz-Carlton inspired bath, and a huge custom closet. Just beyond the kitchen is the a three-car garage, mud room, laundry room, and a spacious guest suite with private access to the backyard and pool. The voluminous second floor has enough room to accommodate families of all sizes: two junior suites, one guest suite, a craft/bonus room, a second laundry room, and a large home theater with tiered floors and an additional full bath. Please note that all wood floors were refinished in 2023. The second floor pictures reflect the current lighter stain that is throughout the home, while the 1st floor photos reflect the original darker stain. The Sanctuary is an environmentally planned community only minutes from The Causeway Bridge and home to miles of nature trails, a Health & Activity Center, fitness center, tournament-size swimming pool, three tennis courts, a ball field, and an active homeowner’s association.
Contact an agent
Home facts
- Year built:2019
- Listing ID #:2499207
- Added:276 day(s) ago
- Updated:February 11, 2026 at 04:18 PM
Rooms and interior
- Bedrooms:5
- Total bathrooms:7
- Full bathrooms:6
- Half bathrooms:1
- Living area:5,996 sq. ft.
Heating and cooling
- Cooling:3+ Units, Central Air
- Heating:Central, Heating
Structure and exterior
- Roof:Shingle
- Year built:2019
- Building area:5,996 sq. ft.
- Lot area:0.73 Acres
Schools
- Elementary school:www.stpsb.org
Utilities
- Water:Public
- Sewer:Public Sewer
Finances and disclosures
- Price:$2,195,000
- Price per sq. ft.:$297.47
New listings near 200 Oleander Court
- New
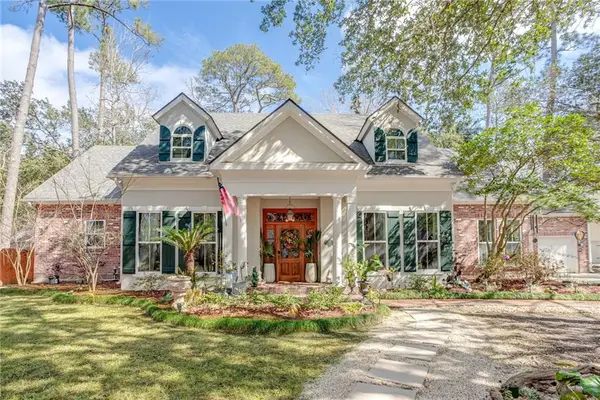 $630,000Active4 beds 4 baths3,374 sq. ft.
$630,000Active4 beds 4 baths3,374 sq. ft.108 Cornerstone Drive, Mandeville, LA 70448
MLS# 2542616Listed by: 1 PERCENT LISTS - New
 $375,000Active4 beds 2 baths2,315 sq. ft.
$375,000Active4 beds 2 baths2,315 sq. ft.824 Destin Street, Mandeville, LA 70448
MLS# 2542626Listed by: BARDEN REALTY, LLC - New
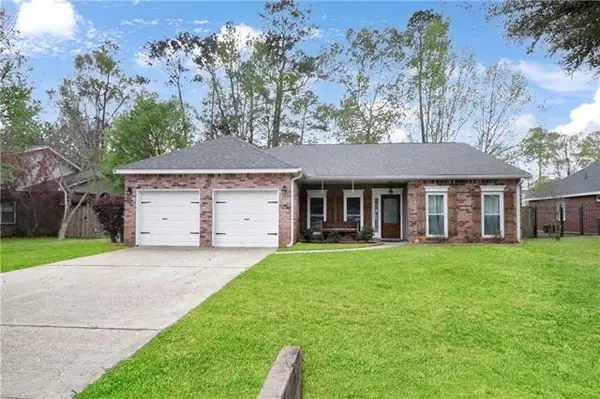 $375,000Active4 beds 2 baths2,315 sq. ft.
$375,000Active4 beds 2 baths2,315 sq. ft.824 Destin Street, Mandeville, LA 70448
MLS# NO2542626Listed by: BARDEN REALTY, LLC - New
 $419,000Active3 beds 2 baths1,914 sq. ft.
$419,000Active3 beds 2 baths1,914 sq. ft.450 Autumn Wind Lane, Mandeville, LA 70471
MLS# 2539567Listed by: NEWFIELD REALTY GROUP INC. - New
 $269,000Active3 beds 1 baths1,216 sq. ft.
$269,000Active3 beds 1 baths1,216 sq. ft.1820 Destin Street, Mandeville, LA 70448
MLS# 2542454Listed by: COMPASS COVINGTON (LATT27) - Open Sat, 10am to 12pmNew
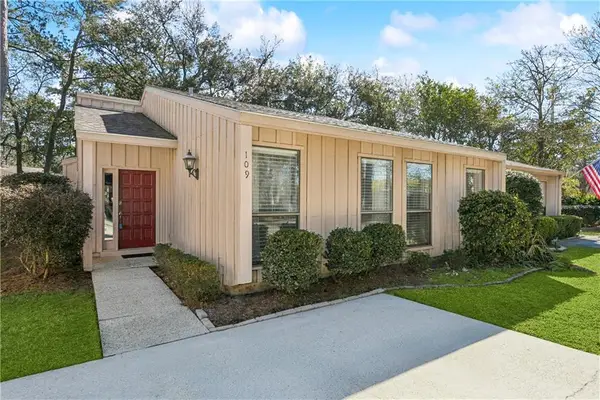 $239,900Active2 beds 2 baths1,260 sq. ft.
$239,900Active2 beds 2 baths1,260 sq. ft.109 W Brighton Court #109, Mandeville, LA 70471
MLS# 2542353Listed by: KELLER WILLIAMS REALTY SERVICES - New
 $225,000Active1.04 Acres
$225,000Active1.04 Acres1294 Highway 1088 Highway, Mandeville, LA 70448
MLS# 2541833Listed by: COMPASS MANDEVILLE (LATT15) - New
 $200,000Active0.25 Acres
$200,000Active0.25 Acres1251 Bayou Drive, Mandeville, LA 70448
MLS# 2535897Listed by: COMPASS MANDEVILLE (LATT15) 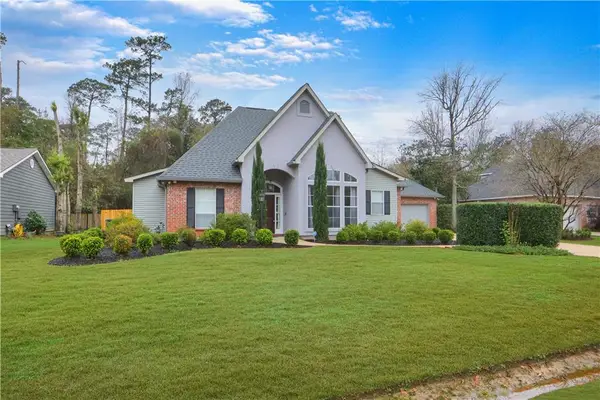 $465,000Pending4 beds 3 baths2,447 sq. ft.
$465,000Pending4 beds 3 baths2,447 sq. ft.1090 Rue Chinon Drive, Mandeville, LA 70471
MLS# 2539947Listed by: KPG REALTY, LLC- New
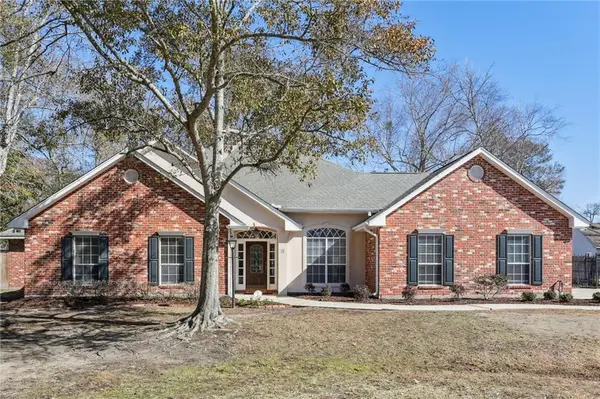 $375,000Active3 beds 3 baths1,995 sq. ft.
$375,000Active3 beds 3 baths1,995 sq. ft.3 Magnolia Ridge Court, Mandeville, LA 70448
MLS# 2541753Listed by: KELLER WILLIAMS REALTY NEW ORLEANS

