202 Doby Drive, Mandeville, LA 70448
Local realty services provided by:Better Homes and Gardens Real Estate Rhodes Realty
202 Doby Drive,Mandeville, LA 70448
$765,000Last list price
- 5 Beds
- 3 Baths
- - sq. ft.
- Single family
- Sold
Listed by: bronwyn land-planchard
Office: keller williams realty services
MLS#:2515658
Source:LA_GSREIN
Sorry, we are unable to map this address
Price summary
- Price:$765,000
About this home
HISTORIC LEWISBURG - NEVER FLOODED! NEW ROOF! POOL! RV STORAGE! Fully renovated in 2018, this charming 5 bed 3 bath Acadian offers the best of all worlds: rural living on a generous approx. acre near the lake, as well as Causeway convenience and city amenities. Ideally located on a quiet street with no through traffic. Current owners have renovated and expanded the entire interior, including installing a fabulous new kitchen complete with granite countertops, stainless steel appliances, farmhouse sink and plenty of cabinets and pantry space! Beautiful bay windows in separate dining room - plenty of natural light throughout! New upstairs bedrooms added! Too many updates to mention! Stunning remodeled primary bathroom with dual vanity, vintage-style soaker tub and stand-alone shower. Two office spaces provide work from home options, or relax on the covered patio and screened-in porch. Plenty of room for the "travel toys" in the recently added (and expandable!) RV storage building, or vacation at home and enjoy the inground pool and fountain, golf simulator room, or upstairs entertainment/theater room. Relax on the covered patio and screened-in porch. Plenty of storage! Four-car garage PLUS extra large workshop! Be ready for hurricane season with the whole house natural gas generator. Enjoy fruit trees, raised gardens, large koi pond, and chicken coop (owners' chickens do not remain). Owners added 19 seer HVAC unit, wired security cameras, spray foam insulation. MUST SEE to appreciate all this unique property has to offer! *Some photos virtually staged.
Contact an agent
Home facts
- Year built:1975
- Listing ID #:2515658
- Added:291 day(s) ago
- Updated:December 31, 2025 at 07:47 AM
Rooms and interior
- Bedrooms:5
- Total bathrooms:3
- Full bathrooms:3
Heating and cooling
- Cooling:2 Units, Central Air
- Heating:Central, Heating, Multiple Heating Units
Structure and exterior
- Roof:Shingle
- Year built:1975
Schools
- High school:www.stpsb.org
- Middle school:www.stpsb.org
- Elementary school:www.stpsb.org
Utilities
- Water:Well
- Sewer:Treatment Plant
Finances and disclosures
- Price:$765,000
New listings near 202 Doby Drive
- New
 $959,500Active5 beds 5 baths4,442 sq. ft.
$959,500Active5 beds 5 baths4,442 sq. ft.235 Morningside Drive, Mandeville, LA 70448
MLS# 2535761Listed by: BERKSHIRE HATHAWAY HOMESERVICES PREFERRED, REALTOR 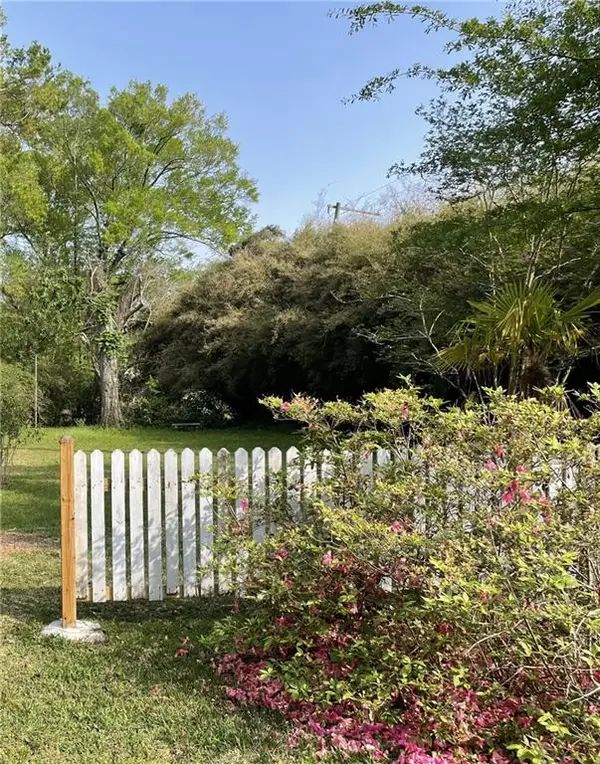 $298,000Active0.33 Acres
$298,000Active0.33 Acres2221 Monroe Street, Mandeville, LA 70448
MLS# 2507512Listed by: MOSS REAL ESTATE SERVICES LLC- New
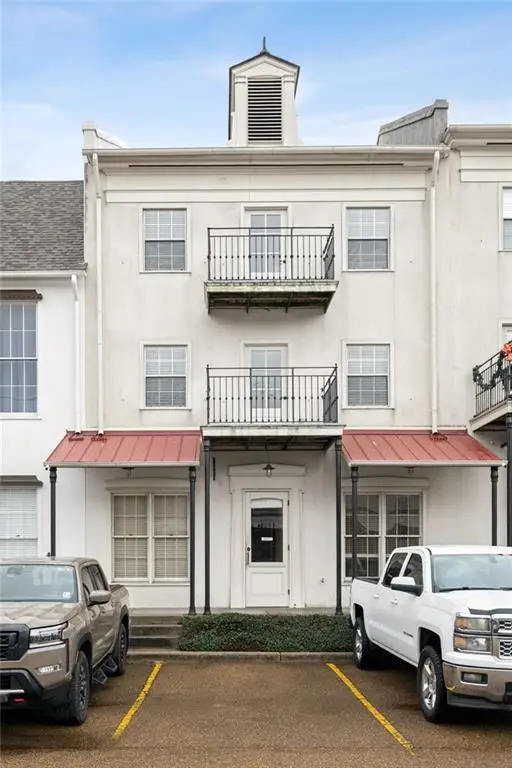 $335,000Active2 beds 3 baths1,785 sq. ft.
$335,000Active2 beds 3 baths1,785 sq. ft.635 Lafitte Street #4, Mandeville, LA 70448
MLS# 2535382Listed by: KELLER WILLIAMS REALTY SERVICES - New
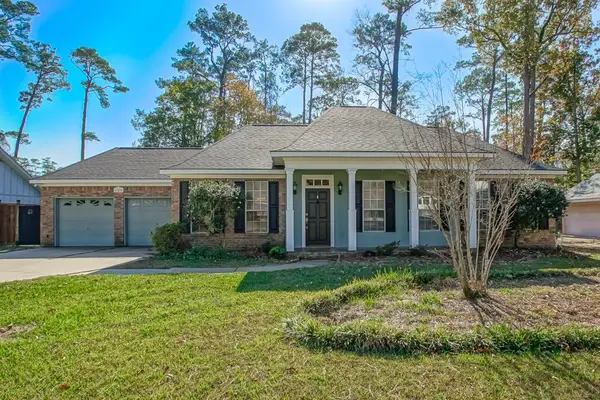 $436,000Active4 beds 3 baths2,335 sq. ft.
$436,000Active4 beds 3 baths2,335 sq. ft.180 Devon Drive, Mandeville, LA 70448
MLS# 2535297Listed by: KELLER WILLIAMS REALTY 455-0100 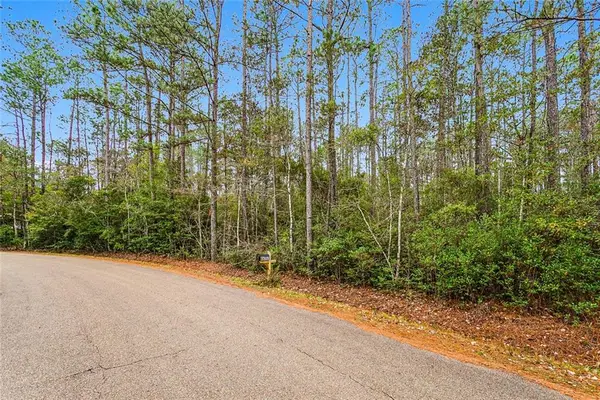 $49,000Active1.03 Acres
$49,000Active1.03 AcresLot 63 Abney Drive, Mandeville, LA 70471
MLS# 2534825Listed by: NOLA LIVING REALTY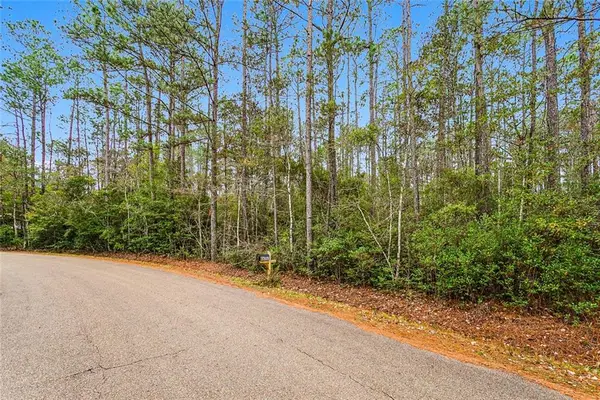 $49,000Active1.03 Acres
$49,000Active1.03 AcresLot 63 Abney Drive, Mandeville, LA 70471
MLS# NO2534825Listed by: NOLA LIVING REALTY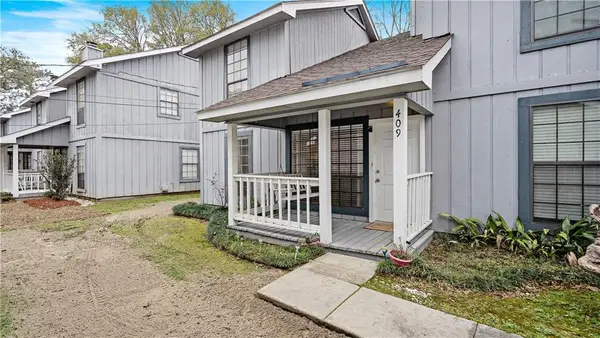 $149,900Active2 beds 2 baths1,205 sq. ft.
$149,900Active2 beds 2 baths1,205 sq. ft.409 Cedarwood Drive, Mandeville, LA 70471
MLS# 2534437Listed by: KELLER WILLIAMS REALTY NEW ORLEANS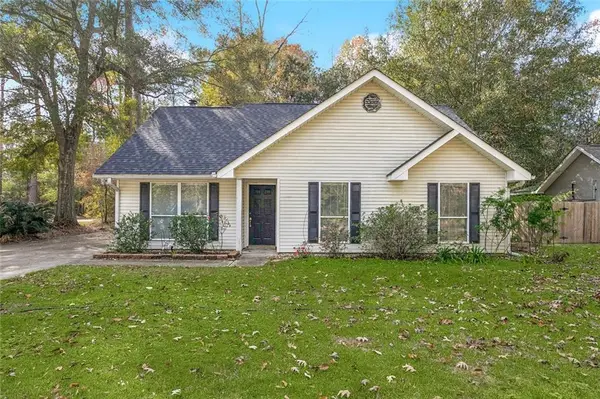 $249,900Active3 beds 2 baths1,322 sq. ft.
$249,900Active3 beds 2 baths1,322 sq. ft.1200 Orleans Street, Mandeville, LA 70448
MLS# 2535019Listed by: 1 PERCENT LISTS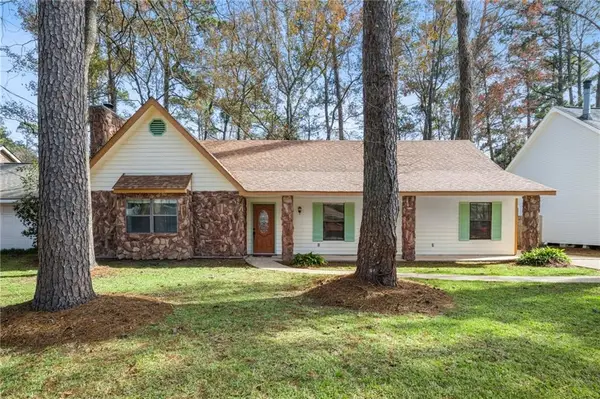 $334,900Active3 beds 2 baths1,793 sq. ft.
$334,900Active3 beds 2 baths1,793 sq. ft.307 Goldenwood Street, Mandeville, LA 70448
MLS# 2534952Listed by: KELLER WILLIAMS REALTY SERVICES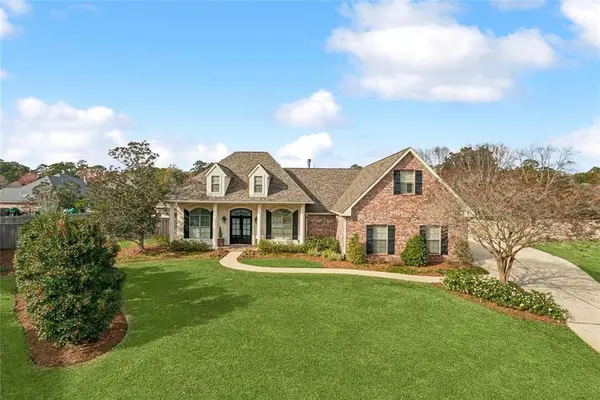 $699,000Active4 beds 3 baths3,699 sq. ft.
$699,000Active4 beds 3 baths3,699 sq. ft.471 Bridalwood Drive, Mandeville, LA 70448
MLS# 2534975Listed by: MCENERY RESIDENTIAL, LLC
