203 Willow Circle, Mandeville, LA 70471
Local realty services provided by:Better Homes and Gardens Real Estate Rhodes Realty
203 Willow Circle,Mandeville, LA 70471
$479,000
- 4 Beds
- 3 Baths
- 2,811 sq. ft.
- Single family
- Active
Listed by: lindsay pons
Office: crescent sotheby's intl realty
MLS#:2537162
Source:LA_CLBOR
Price summary
- Price:$479,000
- Price per sq. ft.:$116.66
- Monthly HOA dues:$10
About this home
Welcome to this Pineland Park Estates beauty! This move-in-ready home offers a large living room that features a gas fireplace and a stunning wall of windows that overlook the oversized backyard. The kitchen is equipped with granite countertops, stainless steel appliances, and a charming breakfast nook. The home also has a dedicated dining room, ideal for entertaining. The primary suite is located on the main floor and boasts wood floors, two walk-in closets, and a large bathroom with a walk-in shower and a standalone tub. Two additional bedrooms are also located downstairs near the primary suite. Upstairs, you’ll find a private suite complete with its own bedroom, bathroom, and bonus room. The home has ample storage with several large closets and a generous amount of decked floor space in the attics. The fully fenced-in backyard features a gorgeous oak tree and lush foliage, a like-new inground pool, two wooden patios, and a large workshop ideal for hobbies or extra storage. The pool was added in 2021 and features a cartridge filter, gas heater, spacious shelf, bubbler, and a spa with a blower. The pool fence has three removable panels and the entire pool fence can be removed if desired (posts not set in concrete). The home's new owners will enjoy low maintenance: the roof was replaced in 2021 & the water heater was replaced in 2024. Pineland Park Estates is located in Mandeville's highly desired school district and is conveniently located near shopping and dining, with quick access to the Causeway Bridge. Schedule your showing today before this gem is gone!
Contact an agent
Home facts
- Year built:1988
- Listing ID #:2537162
- Added:237 day(s) ago
- Updated:January 23, 2026 at 04:40 PM
Rooms and interior
- Bedrooms:4
- Total bathrooms:3
- Full bathrooms:3
- Living area:2,811 sq. ft.
Heating and cooling
- Cooling:3+ Units, Central Air
- Heating:Central, Heating, Multiple Heating Units
Structure and exterior
- Roof:Shingle
- Year built:1988
- Building area:2,811 sq. ft.
Schools
- High school:MANDEVILLE
- Middle school:TCHEFUNCTE
- Elementary school:PONTCHARTRAIN
Utilities
- Water:Public
- Sewer:Public Sewer
Finances and disclosures
- Price:$479,000
- Price per sq. ft.:$116.66
New listings near 203 Willow Circle
- New
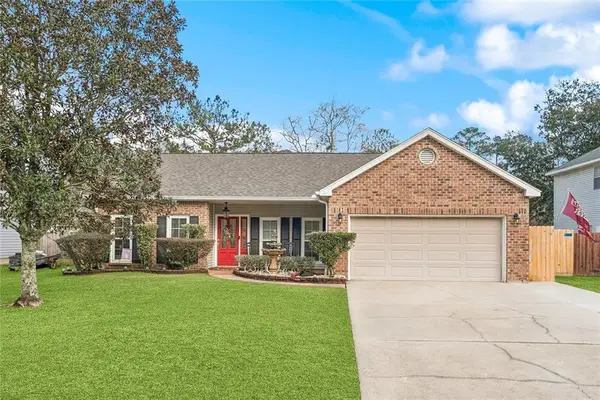 $369,900Active4 beds 2 baths2,339 sq. ft.
$369,900Active4 beds 2 baths2,339 sq. ft.67062 Locke Street, Mandeville, LA 70471
MLS# 2536540Listed by: BERKSHIRE HATHAWAY HOMESERVICES PREFERRED, REALTOR 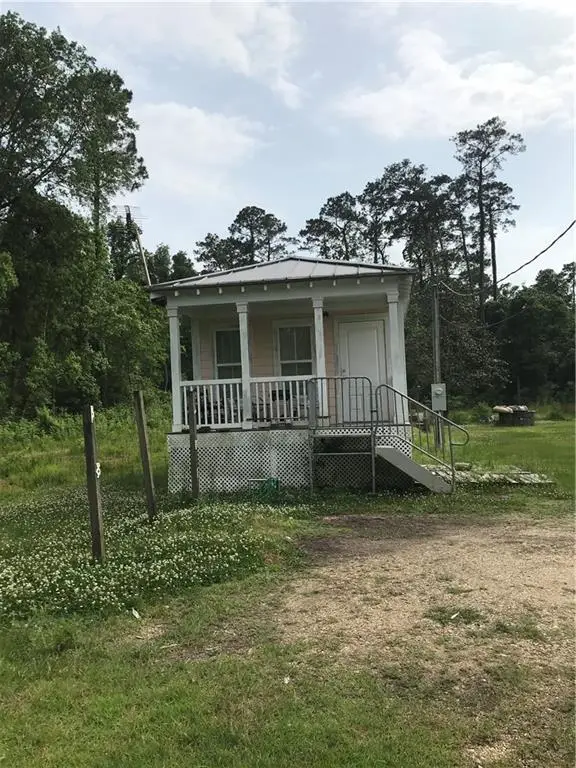 $350,000Active3 beds 1 baths1,280 sq. ft.
$350,000Active3 beds 1 baths1,280 sq. ft.1102 America Street, Mandeville, LA 70448
MLS# NO2472758Listed by: KPG REALTY, LLC $350,000Active3 beds 1 baths1,280 sq. ft.
$350,000Active3 beds 1 baths1,280 sq. ft.1106 America Street, Mandeville, LA 70448
MLS# NO2472761Listed by: KPG REALTY, LLC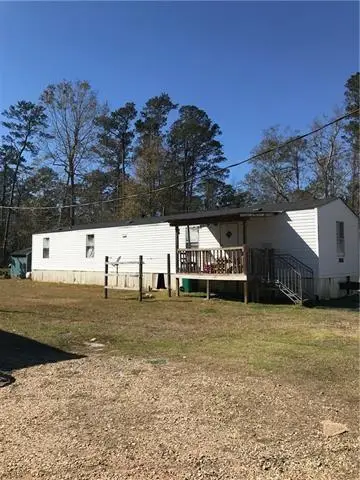 $350,000Active3 beds 1 baths720 sq. ft.
$350,000Active3 beds 1 baths720 sq. ft.1110 America Street, Mandeville, LA 70448
MLS# NO2472762Listed by: KPG REALTY, LLC $259,000Active3 beds 3 baths1,630 sq. ft.
$259,000Active3 beds 3 baths1,630 sq. ft.102 Catalpa Lane #102, Mandeville, LA 70471
MLS# NO2494040Listed by: RUTTER REALTY, LLC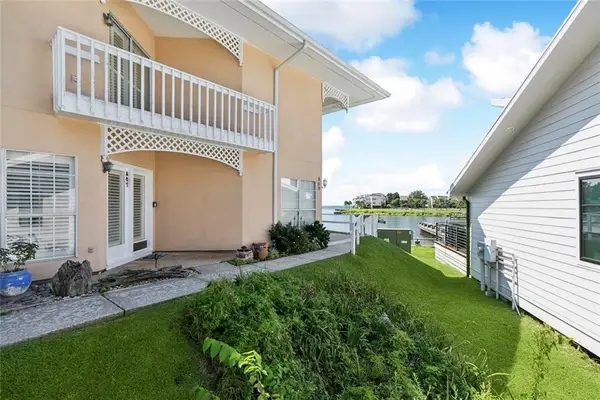 $239,900Active2 beds 3 baths1,760 sq. ft.
$239,900Active2 beds 3 baths1,760 sq. ft.807 Tops'l Drive #807, Mandeville, LA 70448
MLS# NO2499951Listed by: COLDWELL BANKER TEC $125,000Active2 beds 2 baths1,098 sq. ft.
$125,000Active2 beds 2 baths1,098 sq. ft.717 Heavens Drive #4, Mandeville, LA 70471
MLS# NO2502068Listed by: ACADIAN REALTY LLC $170,000Active2 beds 2 baths1,000 sq. ft.
$170,000Active2 beds 2 baths1,000 sq. ft.350 Atalin Street #9A, Mandeville, LA 70448
MLS# NO2502543Listed by: COMPASS MANDEVILLE (LATT15) $199,999Active2 beds 3 baths1,750 sq. ft.
$199,999Active2 beds 3 baths1,750 sq. ft.109 Tops'l Drive #109, Mandeville, LA 70448
MLS# NO2508269Listed by: REALTY ONE GROUP IMMOBILIA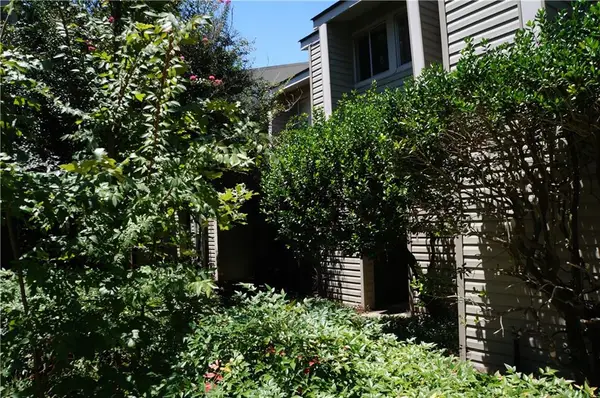 $105,000Active2 beds 2 baths1,150 sq. ft.
$105,000Active2 beds 2 baths1,150 sq. ft.172 Sandra Del Mar Drive, Mandeville, LA 70448
MLS# NO2511497Listed by: KELLER WILLIAMS REALTY SERVICES
