21 Jamie Lane, Mandeville, LA 70471
Local realty services provided by:Better Homes and Gardens Real Estate Rhodes Realty
21 Jamie Lane,Mandeville, LA 70471
$995,000
- 5 Beds
- 6 Baths
- 5,493 sq. ft.
- Single family
- Active
Listed by: tom bookhardt
Office: united real estate partners llc.
MLS#:NO2525675
Source:LA_RAAMLS
Price summary
- Price:$995,000
- Price per sq. ft.:$138.23
About this home
PRICE IMPROVED! Custom Home on nearly an acre on 150 x 270 lot (0.93 acre) in the heart of Mandeville! This elegant home showcases quality and comfort throughout--featuring wood plantation shutters, surround sound, multiple living and dining options. A new roof (2022) and updated kitchen combine modern style with timeless appeal. The fully renovated baths downstairs include a spa-inspired primary retreat with quartzite counters and a steam shower featuring a floating slab seat and dual rain heads. Upstairs offers a Private Mother-In-Law suite with Full Kitchen, living area, bedroom, and bath--all with new nail-down walnut floors. Downstairs, a second suite could serve as an additional primary suite. Work at home with the dedicated office with built-ins and separate craft or game room. Enjoy outdoor living with a fully equipped outdoor kitchen and the charming "Shed Shed"--ideal for hobbies, storage, and gardening. The oversized 3-car garage has a full bath, extended driveway, and additional concrete pad with potential RV parking provide exceptional functionality. Luxury, versatility, and location - this Mandeville home truly has it all!
Contact an agent
Home facts
- Year built:2006
- Listing ID #:NO2525675
- Added:104 day(s) ago
- Updated:January 23, 2026 at 05:49 PM
Rooms and interior
- Bedrooms:5
- Total bathrooms:6
- Full bathrooms:5
- Half bathrooms:1
- Living area:5,493 sq. ft.
Heating and cooling
- Cooling:Central Air, Multi Units
- Heating:Central Heat
Structure and exterior
- Roof:Composition
- Year built:2006
- Building area:5,493 sq. ft.
- Lot area:0.93 Acres
Finances and disclosures
- Price:$995,000
- Price per sq. ft.:$138.23
New listings near 21 Jamie Lane
- New
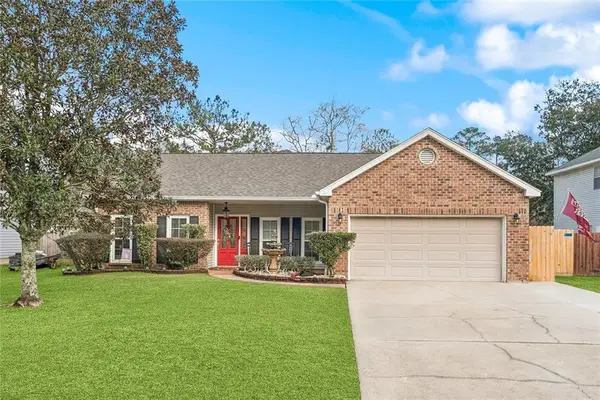 $369,900Active4 beds 2 baths2,339 sq. ft.
$369,900Active4 beds 2 baths2,339 sq. ft.67062 Locke Street, Mandeville, LA 70471
MLS# 2536540Listed by: BERKSHIRE HATHAWAY HOMESERVICES PREFERRED, REALTOR 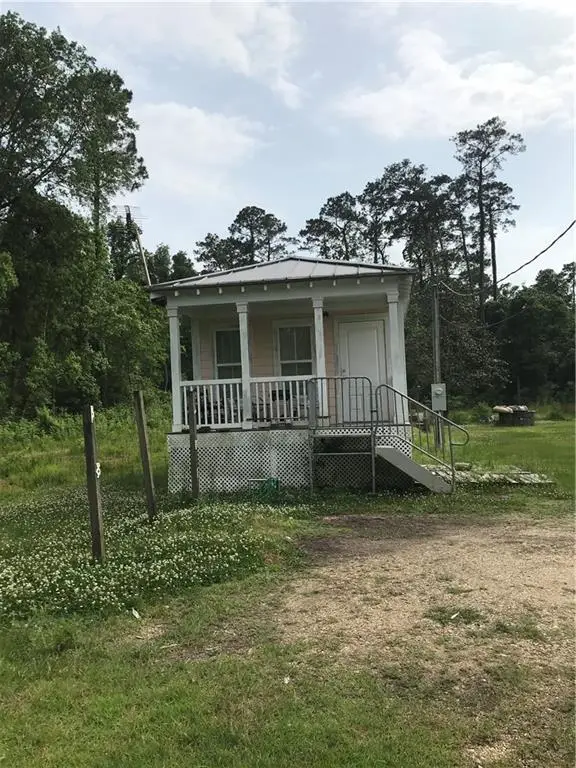 $350,000Active3 beds 1 baths1,280 sq. ft.
$350,000Active3 beds 1 baths1,280 sq. ft.1102 America Street, Mandeville, LA 70448
MLS# NO2472758Listed by: KPG REALTY, LLC $350,000Active3 beds 1 baths1,280 sq. ft.
$350,000Active3 beds 1 baths1,280 sq. ft.1106 America Street, Mandeville, LA 70448
MLS# NO2472761Listed by: KPG REALTY, LLC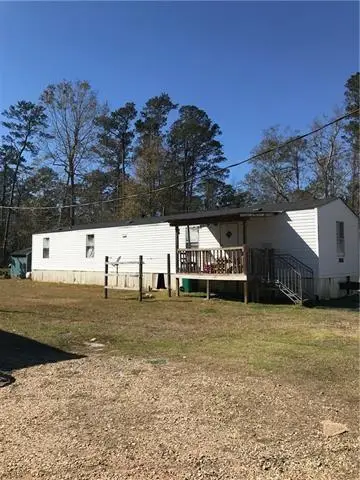 $350,000Active3 beds 1 baths720 sq. ft.
$350,000Active3 beds 1 baths720 sq. ft.1110 America Street, Mandeville, LA 70448
MLS# NO2472762Listed by: KPG REALTY, LLC $259,000Active3 beds 3 baths1,630 sq. ft.
$259,000Active3 beds 3 baths1,630 sq. ft.102 Catalpa Lane #102, Mandeville, LA 70471
MLS# NO2494040Listed by: RUTTER REALTY, LLC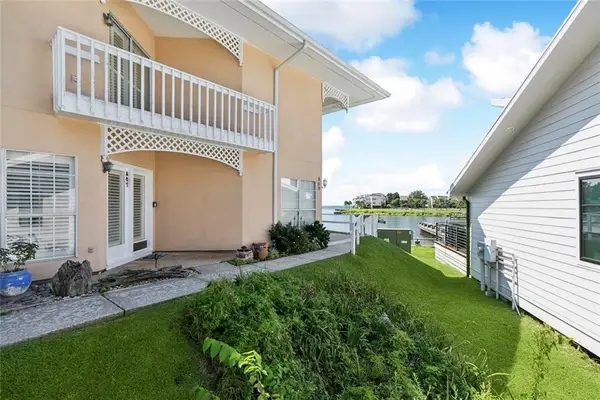 $239,900Active2 beds 3 baths1,760 sq. ft.
$239,900Active2 beds 3 baths1,760 sq. ft.807 Tops'l Drive #807, Mandeville, LA 70448
MLS# NO2499951Listed by: COLDWELL BANKER TEC $125,000Active2 beds 2 baths1,098 sq. ft.
$125,000Active2 beds 2 baths1,098 sq. ft.717 Heavens Drive #4, Mandeville, LA 70471
MLS# NO2502068Listed by: ACADIAN REALTY LLC $170,000Active2 beds 2 baths1,000 sq. ft.
$170,000Active2 beds 2 baths1,000 sq. ft.350 Atalin Street #9A, Mandeville, LA 70448
MLS# NO2502543Listed by: COMPASS MANDEVILLE (LATT15) $199,999Active2 beds 3 baths1,750 sq. ft.
$199,999Active2 beds 3 baths1,750 sq. ft.109 Tops'l Drive #109, Mandeville, LA 70448
MLS# NO2508269Listed by: REALTY ONE GROUP IMMOBILIA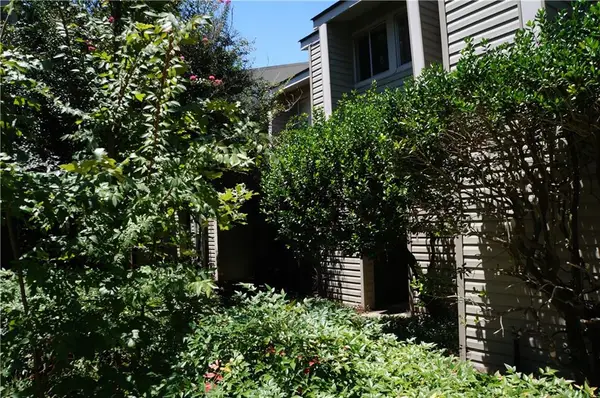 $105,000Active2 beds 2 baths1,150 sq. ft.
$105,000Active2 beds 2 baths1,150 sq. ft.172 Sandra Del Mar Drive, Mandeville, LA 70448
MLS# NO2511497Listed by: KELLER WILLIAMS REALTY SERVICES
