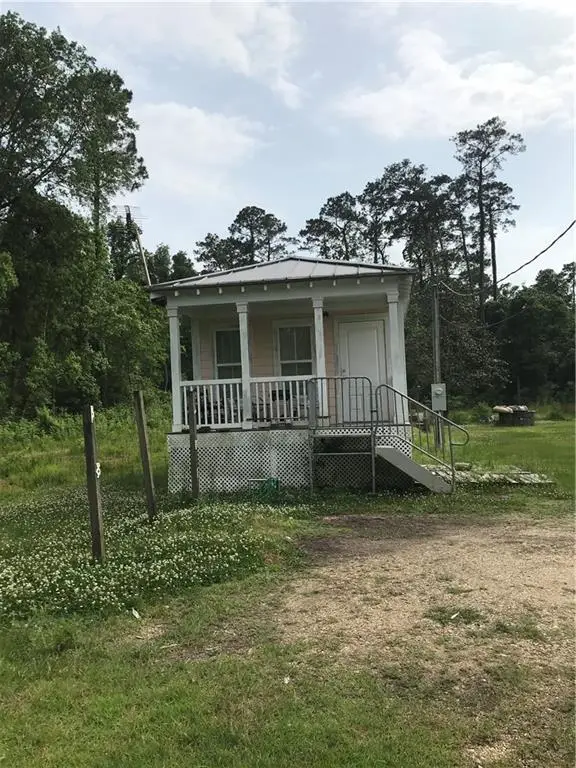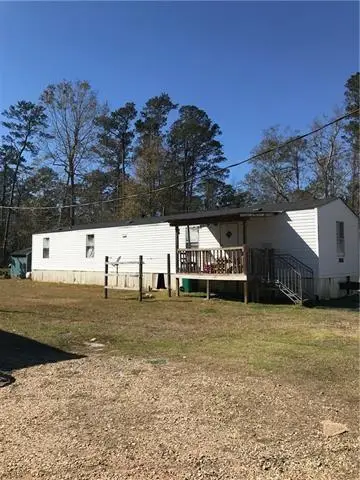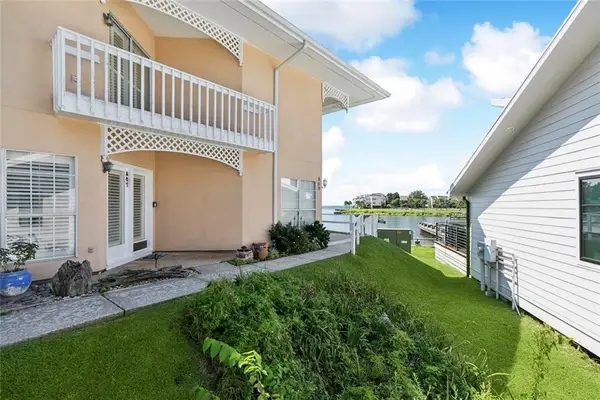356 Sandalwood Drive, Mandeville, LA 70448
Local realty services provided by:Better Homes and Gardens Real Estate Lindsey Realty
356 Sandalwood Drive,Mandeville, LA 70448
$824,999Last list price
- 4 Beds
- 3 Baths
- - sq. ft.
- Single family
- Sold
Listed by: suzette hubbell
Office: latter & blum (latt27)
MLS#:2520463
Source:LA_GSREIN
Sorry, we are unable to map this address
Price summary
- Price:$824,999
- Monthly HOA dues:$101
About this home
Located in the coveted subdivision of The Reserve, this stunning custom home offers 3,300 sq. ft. of thoughtfully designed living space on an oversized lot. With its seamless flow, designer finishes, and resort-style backyard, this residence blends timeless style with modern luxury.
Step inside the foyer to an open and airy layout that connects the dining room, living room, and kitchen. The living room is a showpiece, featuring soaring windows with transoms that flood the space with natural light and provide serene views of the lush backyard and pool. A gas fireplace flanked by custom built-ins anchors the room, creating an inviting atmosphere for everyday living and entertaining.
The chef’s kitchen is equally impressive, showcasing quartz countertops, marble backsplash, custom cabinetry, GE Café appliances, and a walk-in pantry with pull-out shelving. Just off the kitchen, a keeping room—currently used as a TV/rec room—adds extra flexibility for family gatherings.
The primary suite is a retreat of its own, complete with a spa-like bath featuring double vanities, oversized soaking tub, and walk-in shower, plus his-and-hers closets with plantation shutters. The home also offers a guest bedroom with en-suite bath, two additional bedrooms with a shared bath, and a spacious upstairs media/playroom for recreation.
Outside, the backyard oasis awaits. Enjoy a heated pool, jacuzzi hot tub, fire pit, and covered patio, all surrounded by elegant tile work—great for entertaining or quiet relaxation.
Additional highlights include a large utility room with abundant storage and a rear yard designed for both beauty and function.
This exceptional property delivers luxury, comfort, and convenience in one of Mandeville’s most coveted neighborhoods.
Contact an agent
Home facts
- Year built:2005
- Listing ID #:2520463
- Added:124 day(s) ago
- Updated:January 24, 2026 at 08:00 AM
Rooms and interior
- Bedrooms:4
- Total bathrooms:3
- Full bathrooms:3
Heating and cooling
- Cooling:3+ Units, Central Air
- Heating:Central, Heating, Multiple Heating Units
Structure and exterior
- Roof:Shingle
- Year built:2005
Schools
- Elementary school:St Tammany
Utilities
- Water:Public
- Sewer:Public Sewer
Finances and disclosures
- Price:$824,999
New listings near 356 Sandalwood Drive
- New
 $369,900Active4 beds 2 baths2,339 sq. ft.
$369,900Active4 beds 2 baths2,339 sq. ft.67062 Locke Street, Mandeville, LA 70471
MLS# 2536540Listed by: BERKSHIRE HATHAWAY HOMESERVICES PREFERRED, REALTOR - New
 $699,000Active4 beds 4 baths3,514 sq. ft.
$699,000Active4 beds 4 baths3,514 sq. ft.740 Bocage Lane, Mandeville, LA 70471
MLS# 2539611Listed by: 1 PERCENT LISTS PREMIER  $350,000Active3 beds 1 baths1,280 sq. ft.
$350,000Active3 beds 1 baths1,280 sq. ft.1102 America Street, Mandeville, LA 70448
MLS# NO2472758Listed by: KPG REALTY, LLC $350,000Active3 beds 1 baths1,280 sq. ft.
$350,000Active3 beds 1 baths1,280 sq. ft.1106 America Street, Mandeville, LA 70448
MLS# NO2472761Listed by: KPG REALTY, LLC $350,000Active3 beds 1 baths720 sq. ft.
$350,000Active3 beds 1 baths720 sq. ft.1110 America Street, Mandeville, LA 70448
MLS# NO2472762Listed by: KPG REALTY, LLC $259,000Active3 beds 3 baths1,630 sq. ft.
$259,000Active3 beds 3 baths1,630 sq. ft.102 Catalpa Lane #102, Mandeville, LA 70471
MLS# NO2494040Listed by: RUTTER REALTY, LLC $239,900Active2 beds 3 baths1,760 sq. ft.
$239,900Active2 beds 3 baths1,760 sq. ft.807 Tops'l Drive #807, Mandeville, LA 70448
MLS# NO2499951Listed by: COLDWELL BANKER TEC $125,000Active2 beds 2 baths1,098 sq. ft.
$125,000Active2 beds 2 baths1,098 sq. ft.717 Heavens Drive #4, Mandeville, LA 70471
MLS# NO2502068Listed by: ACADIAN REALTY LLC $170,000Active2 beds 2 baths1,000 sq. ft.
$170,000Active2 beds 2 baths1,000 sq. ft.350 Atalin Street #9A, Mandeville, LA 70448
MLS# NO2502543Listed by: COMPASS MANDEVILLE (LATT15) $199,999Active2 beds 3 baths1,750 sq. ft.
$199,999Active2 beds 3 baths1,750 sq. ft.109 Tops'l Drive #109, Mandeville, LA 70448
MLS# NO2508269Listed by: REALTY ONE GROUP IMMOBILIA
