426 Devon Drive, Mandeville, LA 70448
Local realty services provided by:Better Homes and Gardens Real Estate Rhodes Realty
426 Devon Drive,Mandeville, LA 70448
$405,000
- 4 Beds
- 2 Baths
- 2,670 sq. ft.
- Single family
- Active
Listed by: jonathan pursell
Office: pursell realty
MLS#:RANO2506904
Source:LA_RAAMLS
Price summary
- Price:$405,000
- Price per sq. ft.:$117.7
- Monthly HOA dues:$4.17
About this home
Great new price! Centrally located in Mandeville just one mile from the Causeway! High and dry. Flood Zone X. Newer roof and A/C. This "Entertainers Delight" has so much to offer. Expanded driveway for plenty of parking and even space to store your boat or RV in the rear yard. Your welcome starts with a covered front porch framed with large wooden beams and front swing overlooking your beautiful front yard. This renovated home boast 4 bedrooms, 2 updated bathrooms, and grand entrance with soaring 18 ft vaulted ceilings framing a commanding brick fireplace. Step out to your climate controlled sun room and enjoy the views of the custom in ground pool and lush yard space. Fully equipped with your own chicken coop and established raised bed garden setting you up for suburban sustainable living! Kitchen includes granite counters, stainless appliances, new can lighting. This home is turn key and ready for it's new owners to enjoy all summer long!
Contact an agent
Home facts
- Year built:1976
- Listing ID #:RANO2506904
- Added:132 day(s) ago
- Updated:February 10, 2026 at 04:34 PM
Rooms and interior
- Bedrooms:4
- Total bathrooms:2
- Full bathrooms:2
- Living area:2,670 sq. ft.
Heating and cooling
- Cooling:Central Air, Multi Units
- Heating:Central Heat
Structure and exterior
- Roof:Composition
- Year built:1976
- Building area:2,670 sq. ft.
- Lot area:0.35 Acres
Finances and disclosures
- Price:$405,000
- Price per sq. ft.:$117.7
New listings near 426 Devon Drive
- New
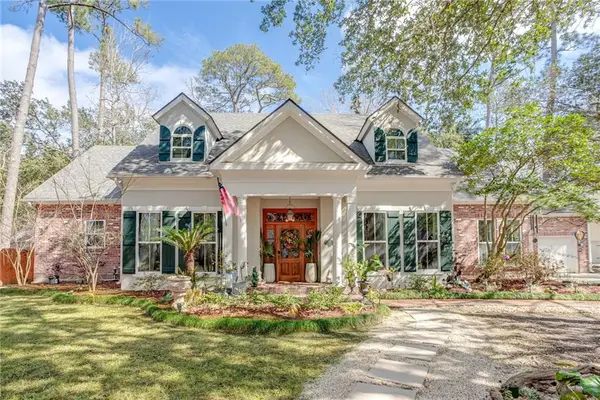 $630,000Active4 beds 4 baths3,374 sq. ft.
$630,000Active4 beds 4 baths3,374 sq. ft.108 Cornerstone Drive, Mandeville, LA 70448
MLS# 2542616Listed by: 1 PERCENT LISTS - New
 $375,000Active4 beds 2 baths2,315 sq. ft.
$375,000Active4 beds 2 baths2,315 sq. ft.824 Destin Street, Mandeville, LA 70448
MLS# 2542626Listed by: BARDEN REALTY, LLC - New
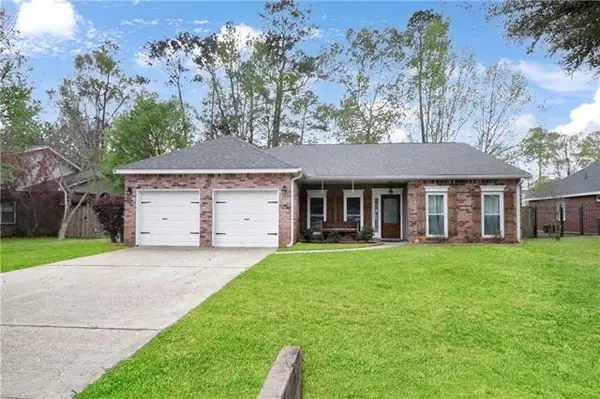 $375,000Active4 beds 2 baths2,315 sq. ft.
$375,000Active4 beds 2 baths2,315 sq. ft.824 Destin Street, Mandeville, LA 70448
MLS# NO2542626Listed by: BARDEN REALTY, LLC - New
 $419,000Active3 beds 2 baths1,914 sq. ft.
$419,000Active3 beds 2 baths1,914 sq. ft.450 Autumn Wind Lane, Mandeville, LA 70471
MLS# 2539567Listed by: NEWFIELD REALTY GROUP INC. - New
 $269,000Active3 beds 1 baths1,216 sq. ft.
$269,000Active3 beds 1 baths1,216 sq. ft.1820 Destin Street, Mandeville, LA 70448
MLS# 2542454Listed by: COMPASS COVINGTON (LATT27) - New
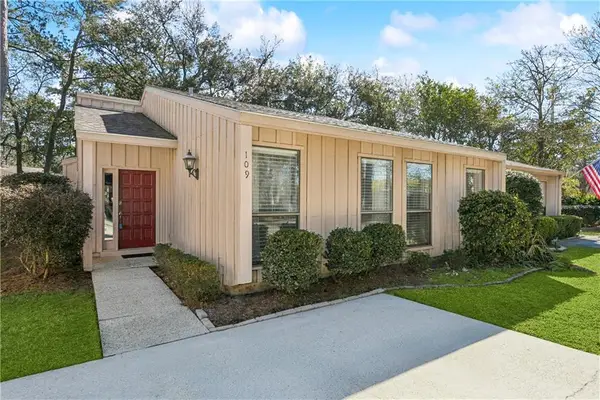 $239,900Active2 beds 2 baths1,260 sq. ft.
$239,900Active2 beds 2 baths1,260 sq. ft.109 W Brighton Court #109, Mandeville, LA 70471
MLS# 2542353Listed by: KELLER WILLIAMS REALTY SERVICES - New
 $225,000Active1.04 Acres
$225,000Active1.04 Acres1294 Highway 1088 Highway, Mandeville, LA 70448
MLS# 2541833Listed by: COMPASS MANDEVILLE (LATT15) - New
 $200,000Active0.25 Acres
$200,000Active0.25 Acres1251 Bayou Drive, Mandeville, LA 70448
MLS# 2535897Listed by: COMPASS MANDEVILLE (LATT15) 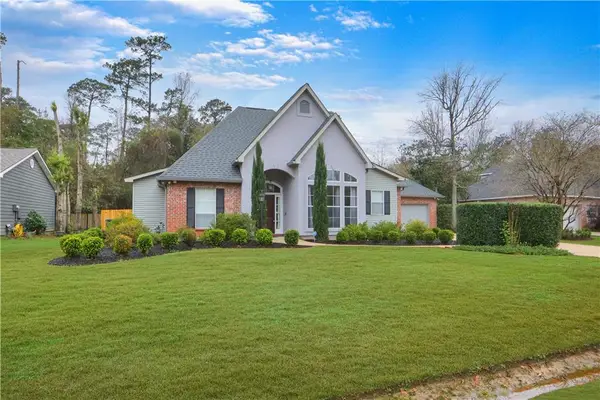 $465,000Pending4 beds 3 baths2,447 sq. ft.
$465,000Pending4 beds 3 baths2,447 sq. ft.1090 Rue Chinon Drive, Mandeville, LA 70471
MLS# 2539947Listed by: KPG REALTY, LLC- New
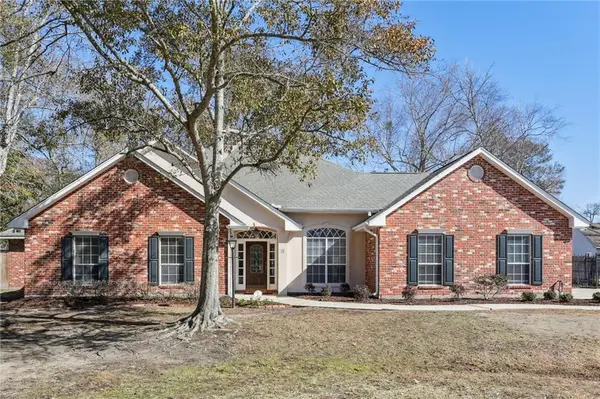 $375,000Active3 beds 3 baths1,995 sq. ft.
$375,000Active3 beds 3 baths1,995 sq. ft.3 Magnolia Ridge Court, Mandeville, LA 70448
MLS# 2541753Listed by: KELLER WILLIAMS REALTY NEW ORLEANS

