4476 Templar Loop, Mandeville, LA 70448
Local realty services provided by:Better Homes and Gardens Real Estate Rhodes Realty
4476 Templar Loop,Mandeville, LA 70448
$549,900Last list price
- 4 Beds
- 3 Baths
- - sq. ft.
- Single family
- Sold
Listed by: gayle sisk
Office: reve, realtors
MLS#:2507690
Source:LA_GSREIN
Sorry, we are unable to map this address
Price summary
- Price:$549,900
About this home
Welcome to Kingswood Subdivision located in Mandeville! This 4 bedroom/2.5 bath built by BMI Construction is ready for new owners! The double doors in the foyer lead to the open floor plan featuring the den with center wall tiled fireplace with beam mantle, dining room with wood slats on ceiling and gorgeous kitchen with large island including farm sink, Quartz countertops, stainless appliances, pot-filler, and walk-in pantry. Beautiful wood floors are in the living areas as well as all bedrooms; separate office with built-in desk; lovely primary suite with double tray ceiling with wood slat inlay; primary spa-like bath with large walk-in shower, stand alone tub, dual vanities and large walk-in closet. The laundry room with upper and lower cabinets opens to both the hallway and the primary closet. Other amenities include 8ft door openings, dual vanities in 2nd bath, mudroom area, and a large covered patio. Flood zone "C" and great school district.
Contact an agent
Home facts
- Year built:2025
- Listing ID #:2507690
- Added:255 day(s) ago
- Updated:December 31, 2025 at 05:49 AM
Rooms and interior
- Bedrooms:4
- Total bathrooms:3
- Full bathrooms:2
- Half bathrooms:1
Heating and cooling
- Cooling:1 Unit, Central Air
- Heating:Central, Heating
Structure and exterior
- Roof:Shingle
- Year built:2025
Schools
- Elementary school:www.stpsb.org
Utilities
- Water:Public
- Sewer:Public Sewer
Finances and disclosures
- Price:$549,900
New listings near 4476 Templar Loop
- New
 $959,500Active5 beds 5 baths4,442 sq. ft.
$959,500Active5 beds 5 baths4,442 sq. ft.235 Morningside Drive, Mandeville, LA 70448
MLS# 2535761Listed by: BERKSHIRE HATHAWAY HOMESERVICES PREFERRED, REALTOR 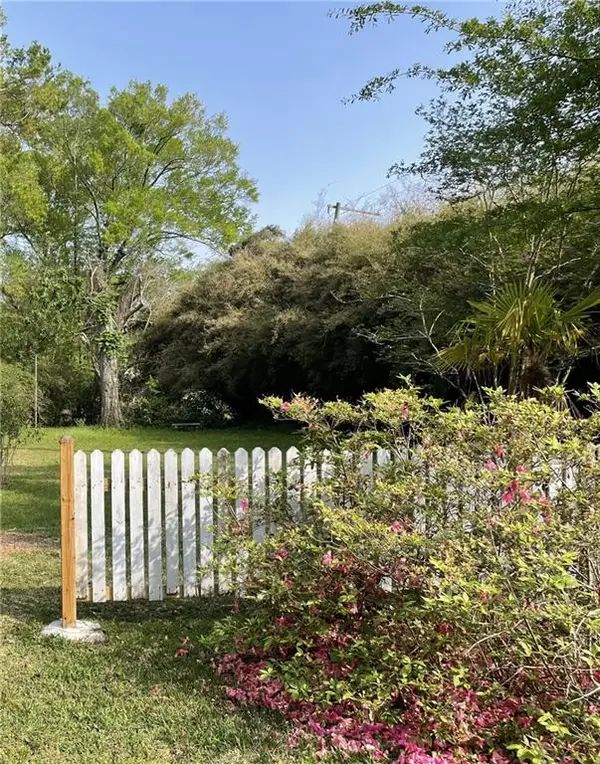 $298,000Active0.33 Acres
$298,000Active0.33 Acres2221 Monroe Street, Mandeville, LA 70448
MLS# 2507512Listed by: MOSS REAL ESTATE SERVICES LLC- New
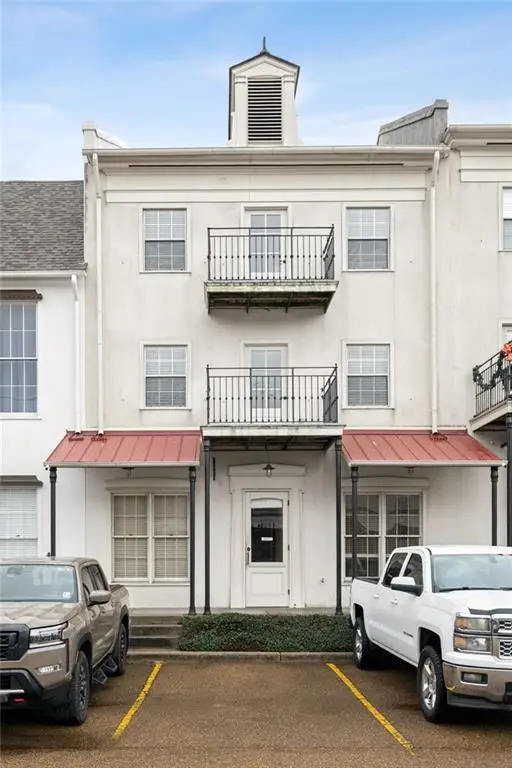 $335,000Active2 beds 3 baths1,785 sq. ft.
$335,000Active2 beds 3 baths1,785 sq. ft.635 Lafitte Street #4, Mandeville, LA 70448
MLS# 2535382Listed by: KELLER WILLIAMS REALTY SERVICES - New
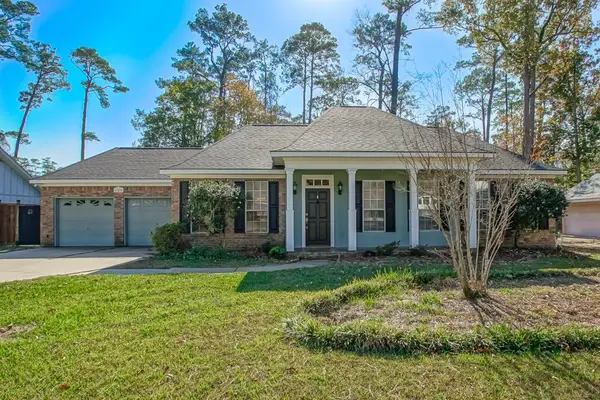 $436,000Active4 beds 3 baths2,335 sq. ft.
$436,000Active4 beds 3 baths2,335 sq. ft.180 Devon Drive, Mandeville, LA 70448
MLS# 2535297Listed by: KELLER WILLIAMS REALTY 455-0100 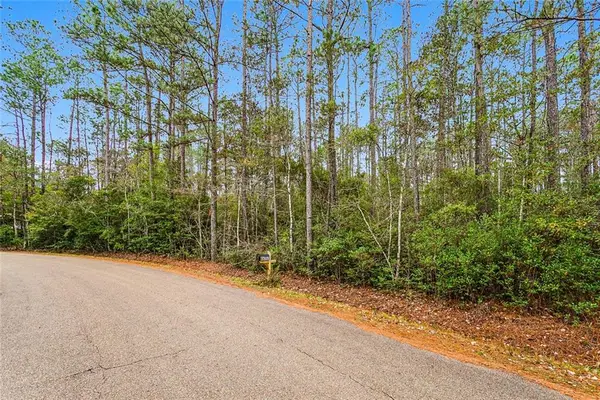 $49,000Active1.03 Acres
$49,000Active1.03 AcresLot 63 Abney Drive, Mandeville, LA 70471
MLS# 2534825Listed by: NOLA LIVING REALTY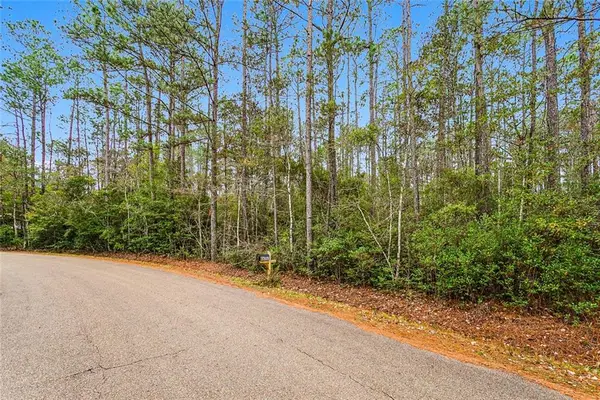 $49,000Active1.03 Acres
$49,000Active1.03 AcresLot 63 Abney Drive, Mandeville, LA 70471
MLS# NO2534825Listed by: NOLA LIVING REALTY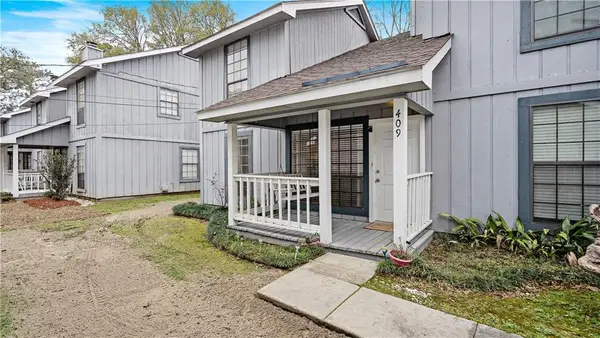 $149,900Active2 beds 2 baths1,205 sq. ft.
$149,900Active2 beds 2 baths1,205 sq. ft.409 Cedarwood Drive, Mandeville, LA 70471
MLS# 2534437Listed by: KELLER WILLIAMS REALTY NEW ORLEANS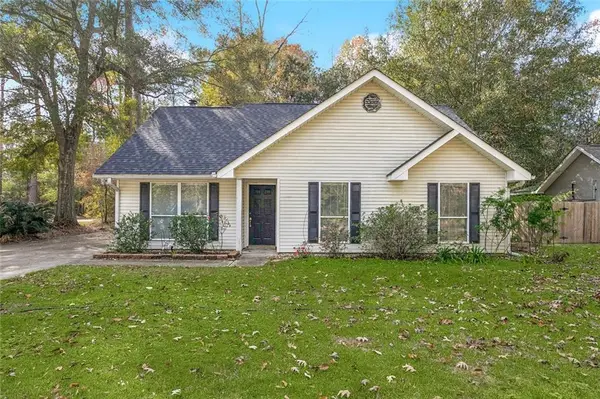 $249,900Active3 beds 2 baths1,322 sq. ft.
$249,900Active3 beds 2 baths1,322 sq. ft.1200 Orleans Street, Mandeville, LA 70448
MLS# 2535019Listed by: 1 PERCENT LISTS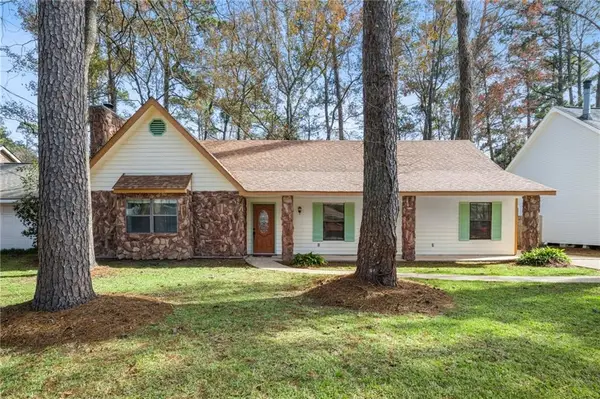 $334,900Active3 beds 2 baths1,793 sq. ft.
$334,900Active3 beds 2 baths1,793 sq. ft.307 Goldenwood Street, Mandeville, LA 70448
MLS# 2534952Listed by: KELLER WILLIAMS REALTY SERVICES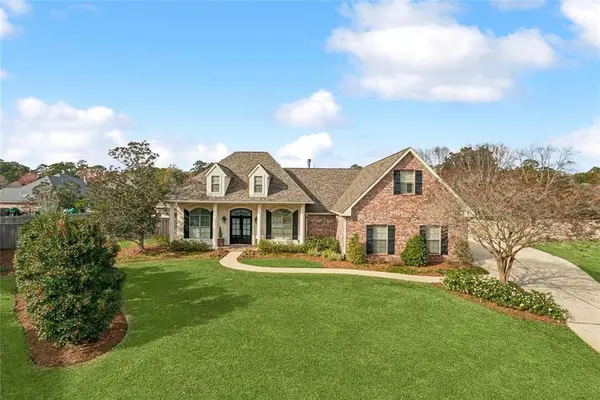 $699,000Active4 beds 3 baths3,699 sq. ft.
$699,000Active4 beds 3 baths3,699 sq. ft.471 Bridalwood Drive, Mandeville, LA 70448
MLS# 2534975Listed by: MCENERY RESIDENTIAL, LLC
