466 Devon Drive, Mandeville, LA 70448
Local realty services provided by:Better Homes and Gardens Real Estate Rhodes Realty
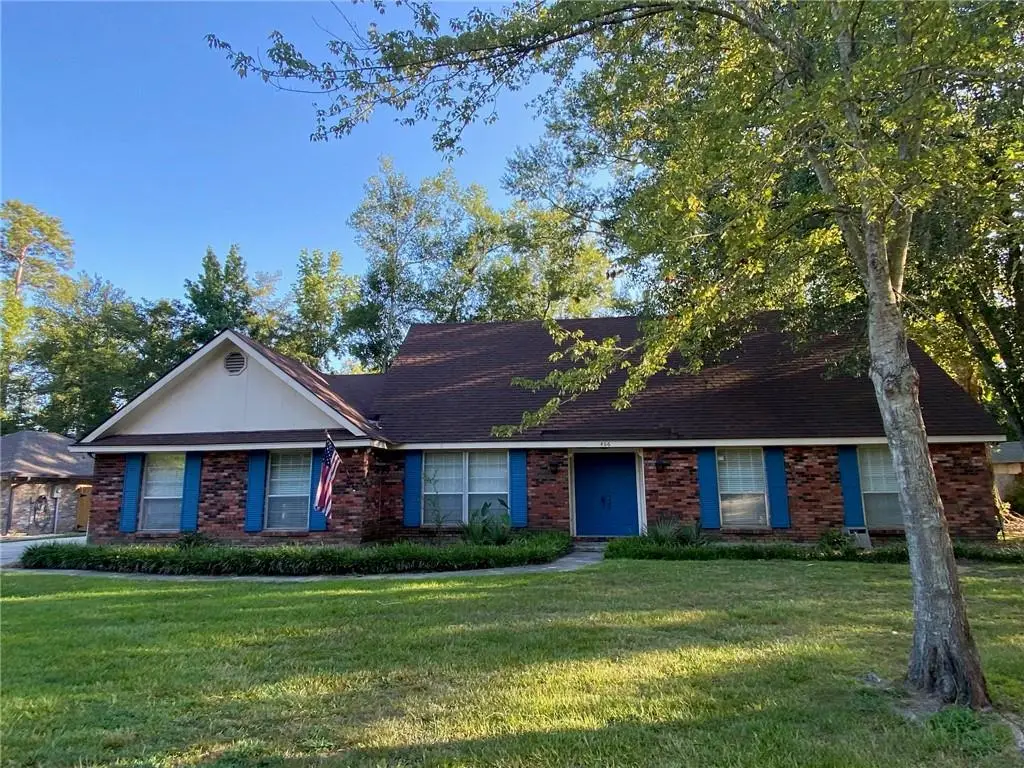


466 Devon Drive,Mandeville, LA 70448
$425,000
- 4 Beds
- 4 Baths
- 2,735 sq. ft.
- Single family
- Active
Listed by:mary barilleaux
Office:newfield realty group inc.
MLS#:2513778
Source:LA_CLBOR
Price summary
- Price:$425,000
- Price per sq. ft.:$128.91
- Monthly HOA dues:$4.17
About this home
4 Bedroom/3.5 Bath Home in MANDEVILLE'S BEST-KEPT-SECRET NEIGHBORHOOD. 2 Bedrooms and 2 Full Bathrooms downstairs. Enormous bedrooms upstairs and a bathroom with separate tub & shower (and its OWN water heater!) Fabulous garage with a 1/2 bath and EVEN MORE workspace in the wired, stand-alone backyard shop. Both HVAC units less than one year old, roof and flooring less than 5 years old. Primary bath recently updated with a gorgeous walk-in shower. Storage closets galore. Big, shady, fenced back yard and Flood Zone X insurance.
Now about this neighborhood...lovely, wide, walkable, shaded streets with City-kept medians, buried utilities and NO ditches (but several fish-filled creeks and firefly-laden woods)!! Mandeville's newest pickleball courts are a two-minute walk away and the amazing City Hall park playground is a five-minute bike ride. Ridiculously convenient grocery stores, restaurants and shops. Mandeville schools. One mile to the Causeway toll booths or the Mandeville Lakefront.
SHHHHH...Now that we've let the cat out of the bag, please keep this listing to yourself and come see the magic as soon as you can!
Open house (11-1) and estate sale on August 9th!
Contact an agent
Home facts
- Year built:1980
- Listing Id #:2513778
- Added:20 day(s) ago
- Updated:August 15, 2025 at 03:05 PM
Rooms and interior
- Bedrooms:4
- Total bathrooms:4
- Full bathrooms:3
- Half bathrooms:1
- Living area:2,735 sq. ft.
Heating and cooling
- Cooling:2 Units, Central Air
- Heating:Central, Heating, Multiple Heating Units
Structure and exterior
- Roof:Shingle
- Year built:1980
- Building area:2,735 sq. ft.
- Lot area:0.35 Acres
Utilities
- Water:Public
- Sewer:Public Sewer
Finances and disclosures
- Price:$425,000
- Price per sq. ft.:$128.91
New listings near 466 Devon Drive
- New
 $330,000Active3 beds 2 baths1,669 sq. ft.
$330,000Active3 beds 2 baths1,669 sq. ft.1353 Albert Street, Mandeville, LA 70448
MLS# 2515659Listed by: KELLER WILLIAMS REALTY SERVICES - Open Sat, 12 to 3pmNew
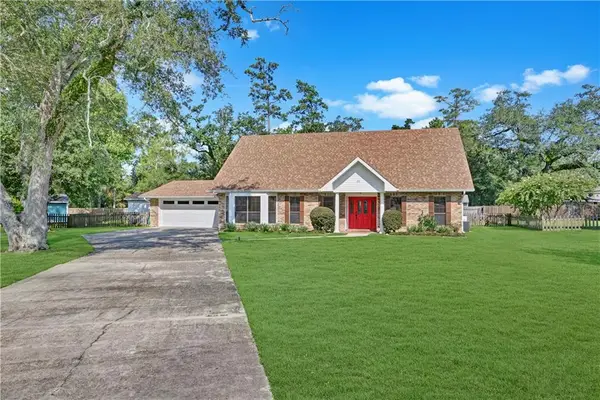 $499,900Active4 beds 3 baths2,821 sq. ft.
$499,900Active4 beds 3 baths2,821 sq. ft.102 Chickamaw Place, Mandeville, LA 70471
MLS# 2516102Listed by: UNITED REAL ESTATE PARTNERS LLC - New
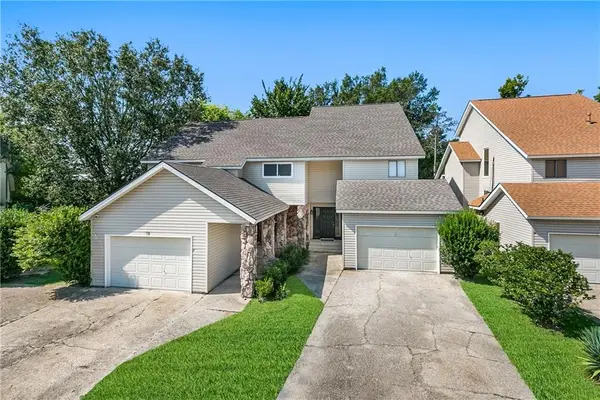 $249,900Active3 beds 4 baths2,067 sq. ft.
$249,900Active3 beds 4 baths2,067 sq. ft.16 Caribbean Court #16, Mandeville, LA 70448
MLS# 2516571Listed by: CRESCENT SOTHEBY'S INTERNATIONAL - New
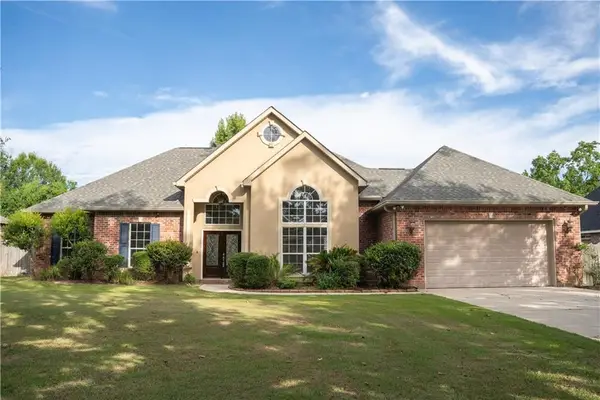 $490,900Active4 beds 3 baths2,605 sq. ft.
$490,900Active4 beds 3 baths2,605 sq. ft.1246 Carroll Street, Mandeville, LA 70448
MLS# 2516246Listed by: ALL AROUND REALTY, LLC - New
 $1,850,000Active6 beds 5 baths4,609 sq. ft.
$1,850,000Active6 beds 5 baths4,609 sq. ft.43 Cardinal Lane, Mandeville, LA 70471
MLS# 2515875Listed by: KELLER WILLIAMS REALTY SERVICES - New
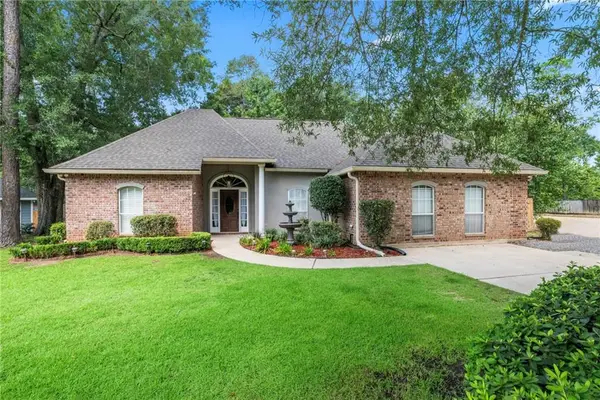 $415,000Active5 beds 3 baths2,289 sq. ft.
$415,000Active5 beds 3 baths2,289 sq. ft.330 Westwood Drive, Mandeville, LA 70471
MLS# 2516218Listed by: KPG REALTY, LLC - New
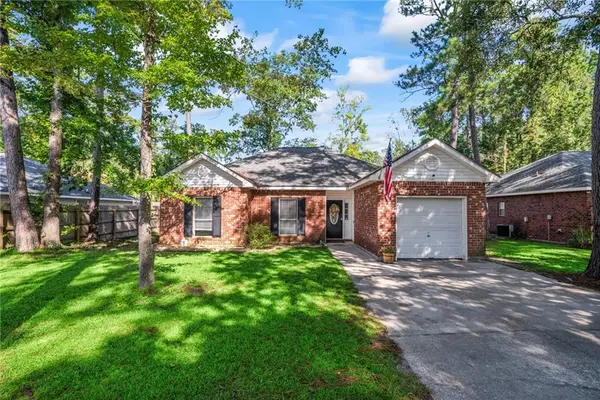 $250,000Active3 beds 2 baths1,455 sq. ft.
$250,000Active3 beds 2 baths1,455 sq. ft.2018 Steven Street, Mandeville, LA 70448
MLS# 2516331Listed by: KELLER WILLIAMS REALTY SERVICES - Open Sun, 2 to 4pmNew
 $479,000Active4 beds 2 baths2,400 sq. ft.
$479,000Active4 beds 2 baths2,400 sq. ft.430 Red Maple Drive, Mandeville, LA 70448
MLS# 2516155Listed by: CRESCENT SOTHEBY'S INTERNATIONAL - New
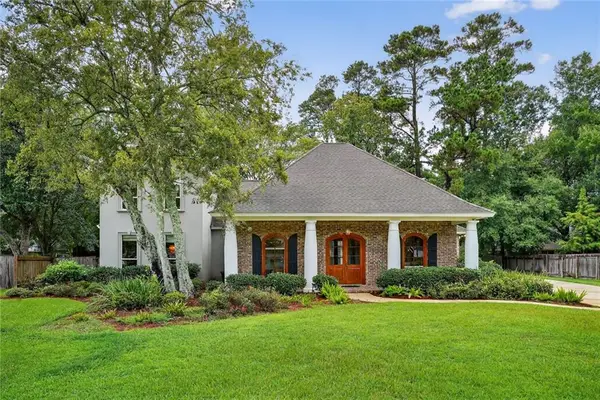 $489,000Active4 beds 3 baths3,080 sq. ft.
$489,000Active4 beds 3 baths3,080 sq. ft.7013 Edgewater Drive, Mandeville, LA 70471
MLS# 2515421Listed by: BURK BROKERAGE, LLC - New
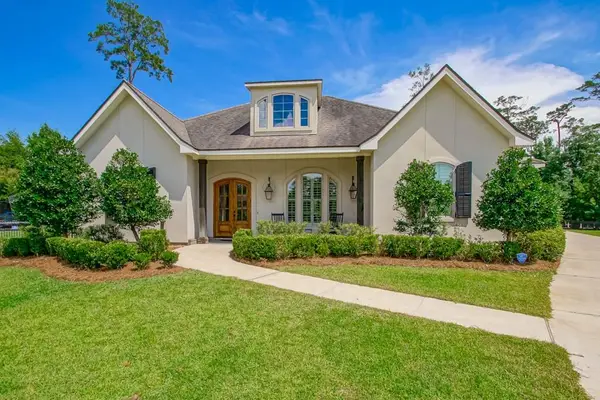 $1,125,000Active4 beds 4 baths3,500 sq. ft.
$1,125,000Active4 beds 4 baths3,500 sq. ft.77 Juniper Court, Mandeville, LA 70471
MLS# 2516205Listed by: CRESCENT OAK REALTY, LLC
