56 Preserve Lane, Mandeville, LA 70471
Local realty services provided by:Better Homes and Gardens Real Estate Rhodes Realty
56 Preserve Lane,Mandeville, LA 70471
$1,995,000
- 5 Beds
- 7 Baths
- 7,764 sq. ft.
- Single family
- Active
Listed by: vince liuzza iii
Office: berkshire hathaway homeservices preferred, realtor
MLS#:RANO2493126
Source:LA_RAAMLS
Price summary
- Price:$1,995,000
- Price per sq. ft.:$192.59
- Monthly HOA dues:$143
About this home
This impressive custom estate sits on a 1.69 acre homesite in Mandeville's premier luxury community, The Sanctuary, and incorporates dramatic Mediterranean-inspired design elements to create bold and unique front and rear facades. The over-sized arched entryway, the impressive spiral staircase of the great room and its 26' soaring ceiling anchors the first floor, which is flanked by the master suite, and the dining, kitchen and breakfast rooms. The enormous kitchen boasts a center prep island with an additional wrap-around counter with seating, a large breakfast room, and a butler pantry that connects to the formal dining room featuring its own balcony overlooking the front of the property. The first floor is also home to a guest suite and a home theater room that can also function as a very spacious home office suite. The master suite bedroom overlooks the backyard and pool and is large enough to accommodate a full compliment of furniture. There is an exercise room, 380 sf closet, and the bathroom has two vanities, a make-up station, jetted tub, and a 20' walk-through shower. The second floor features a sitting room that overlooks the great room and pool, and three ensuite bedrooms. The most impressive part of this estate may just be the backyard and pool. The high ceilings of the portico provide a stunning venue from which to enjoy the saltwater pool, fountains, hot tub, cabana and views of the protected preserve beyond the manicured yard. The left side of the house features a porte-cochere, plenty of storage and off-street parking. The Sanctuary is an environmentally planned community only minutes from The Causeway Bridge and home to miles of nature trails, a Health & Activity Center, fitness center, tournament-size swimming pool, three tennis courts, a ball field and an active homeowner's association.
Contact an agent
Home facts
- Year built:2010
- Listing ID #:RANO2493126
- Added:135 day(s) ago
- Updated:February 10, 2026 at 04:34 PM
Rooms and interior
- Bedrooms:5
- Total bathrooms:7
- Full bathrooms:5
- Half bathrooms:2
- Living area:7,764 sq. ft.
Heating and cooling
- Cooling:Central Air, Multi Units
- Heating:Natural Gas
Structure and exterior
- Roof:Composition, Metal
- Year built:2010
- Building area:7,764 sq. ft.
- Lot area:1.69 Acres
Finances and disclosures
- Price:$1,995,000
- Price per sq. ft.:$192.59
New listings near 56 Preserve Lane
- New
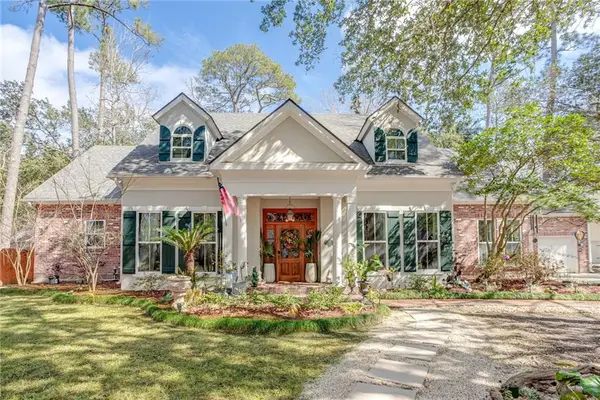 $630,000Active4 beds 4 baths3,374 sq. ft.
$630,000Active4 beds 4 baths3,374 sq. ft.108 Cornerstone Drive, Mandeville, LA 70448
MLS# 2542616Listed by: 1 PERCENT LISTS - New
 $375,000Active4 beds 2 baths2,315 sq. ft.
$375,000Active4 beds 2 baths2,315 sq. ft.824 Destin Street, Mandeville, LA 70448
MLS# 2542626Listed by: BARDEN REALTY, LLC - New
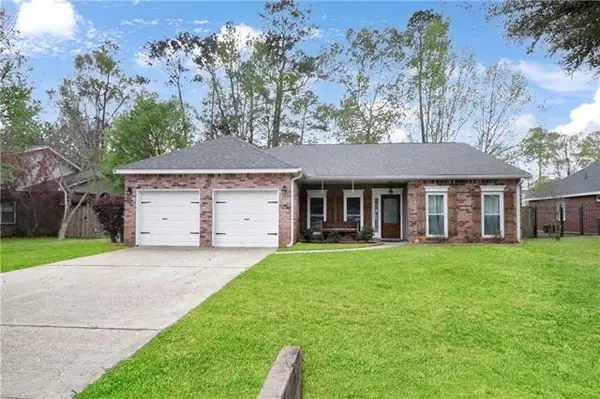 $375,000Active4 beds 2 baths2,315 sq. ft.
$375,000Active4 beds 2 baths2,315 sq. ft.824 Destin Street, Mandeville, LA 70448
MLS# NO2542626Listed by: BARDEN REALTY, LLC - New
 $419,000Active3 beds 2 baths1,914 sq. ft.
$419,000Active3 beds 2 baths1,914 sq. ft.450 Autumn Wind Lane, Mandeville, LA 70471
MLS# 2539567Listed by: NEWFIELD REALTY GROUP INC. - New
 $269,000Active3 beds 1 baths1,216 sq. ft.
$269,000Active3 beds 1 baths1,216 sq. ft.1820 Destin Street, Mandeville, LA 70448
MLS# 2542454Listed by: COMPASS COVINGTON (LATT27) - Open Sat, 10am to 12pmNew
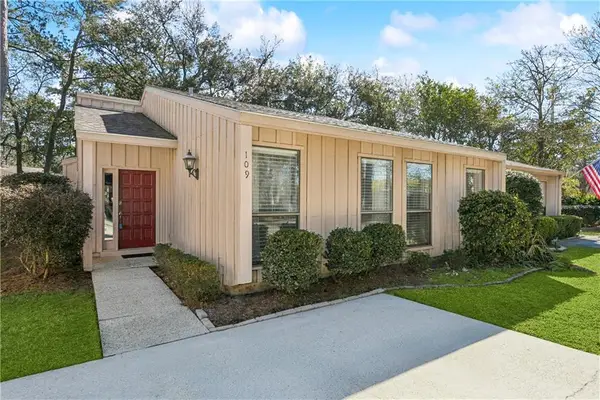 $239,900Active2 beds 2 baths1,260 sq. ft.
$239,900Active2 beds 2 baths1,260 sq. ft.109 W Brighton Court #109, Mandeville, LA 70471
MLS# 2542353Listed by: KELLER WILLIAMS REALTY SERVICES - New
 $225,000Active1.04 Acres
$225,000Active1.04 Acres1294 Highway 1088 Highway, Mandeville, LA 70448
MLS# 2541833Listed by: COMPASS MANDEVILLE (LATT15) - New
 $200,000Active0.25 Acres
$200,000Active0.25 Acres1251 Bayou Drive, Mandeville, LA 70448
MLS# 2535897Listed by: COMPASS MANDEVILLE (LATT15) 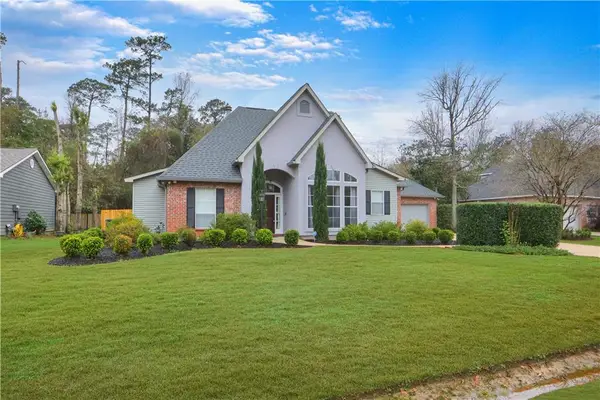 $465,000Pending4 beds 3 baths2,447 sq. ft.
$465,000Pending4 beds 3 baths2,447 sq. ft.1090 Rue Chinon Drive, Mandeville, LA 70471
MLS# 2539947Listed by: KPG REALTY, LLC- New
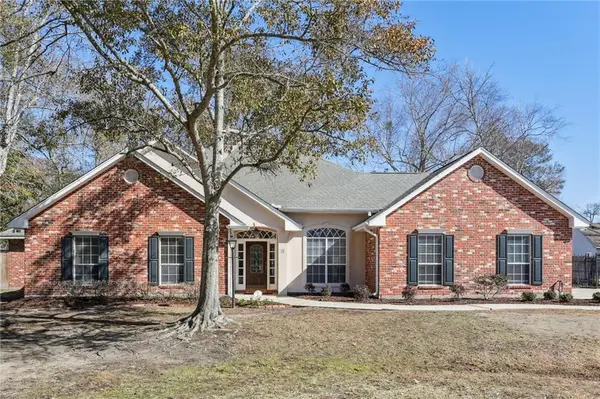 $375,000Active3 beds 3 baths1,995 sq. ft.
$375,000Active3 beds 3 baths1,995 sq. ft.3 Magnolia Ridge Court, Mandeville, LA 70448
MLS# 2541753Listed by: KELLER WILLIAMS REALTY NEW ORLEANS

