665 N Beau Chene Drive #27, Mandeville, LA 70471
Local realty services provided by:Better Homes and Gardens Real Estate Rhodes Realty
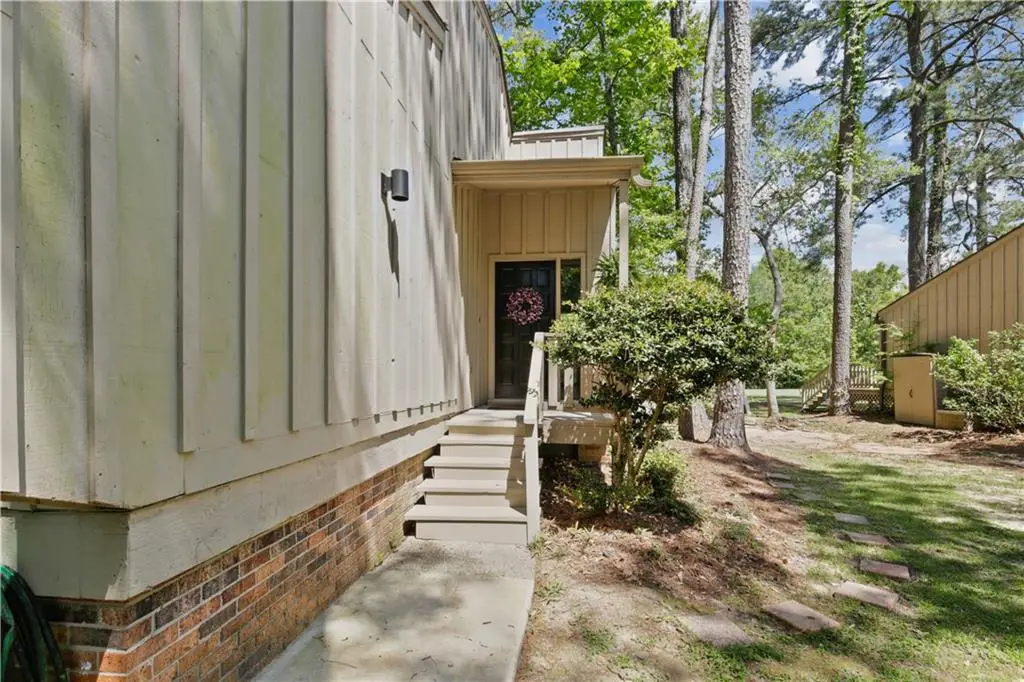
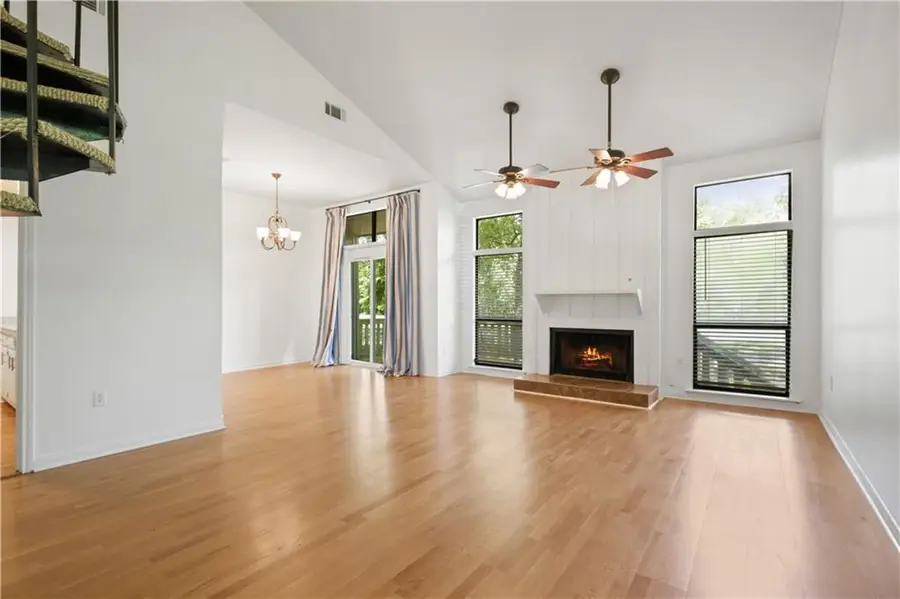
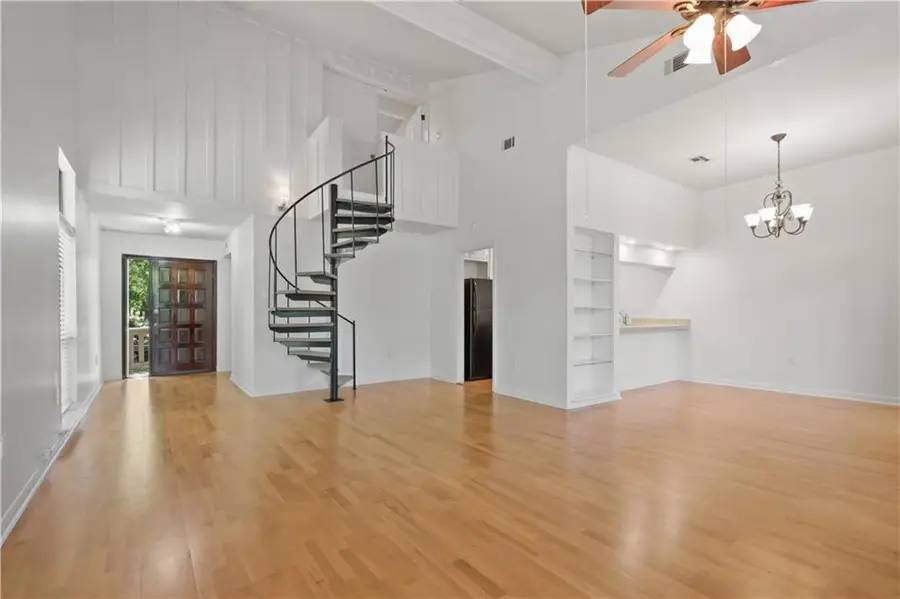
665 N Beau Chene Drive #27,Mandeville, LA 70471
$239,000
- 3 Beds
- 3 Baths
- 1,520 sq. ft.
- Condominium
- Active
Listed by:peggy boettner
Office:latter & blum (latt27)
MLS#:2497013
Source:LA_GSREIN
Price summary
- Price:$239,000
- Price per sq. ft.:$150.79
About this home
Enjoy watching golfers go by on the newly built deck of this condo situated on Beau Chene's 15th fairway, offering breathtaking views of the golf course. Bright open floor plan. Living room with wood burning fireplace, vaulted ceilings and plenty of natural light flooding through the windows. One primary suite and 2nd bedroom are located downstairs with one and a half baths. The spiral staircase leads to a spacious second primary suite, with large walk in closet, a walk in attic and loads of privacy. Kitchen has black and stainless appliances, new dishwasher, and the refrigerator stays. Beau Chene community offers pools, tennis, clubhouse, restaurant, fishing ponds and gated security. $468 per month condo fee, plus $241.40 Beau Chene HOA. Included is condo maintenance, flood and owner's insurance, water, sewer, trash, common area maintenance, 24-hour guard security, termite, mosquito control, landscaping, and lawn care
Contact an agent
Home facts
- Year built:1980
- Listing Id #:2497013
- Added:120 day(s) ago
- Updated:August 15, 2025 at 03:23 PM
Rooms and interior
- Bedrooms:3
- Total bathrooms:3
- Full bathrooms:2
- Half bathrooms:1
- Living area:1,520 sq. ft.
Heating and cooling
- Cooling:1 Unit, Central Air
- Heating:Central, Heating
Structure and exterior
- Roof:Shingle
- Year built:1980
- Building area:1,520 sq. ft.
Schools
- Elementary school:stpsb.org
Utilities
- Water:Public
- Sewer:Public Sewer
Finances and disclosures
- Price:$239,000
- Price per sq. ft.:$150.79
New listings near 665 N Beau Chene Drive #27
- New
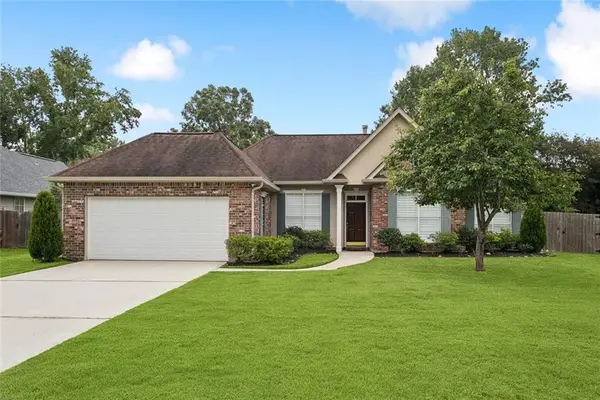 $330,000Active3 beds 2 baths1,669 sq. ft.
$330,000Active3 beds 2 baths1,669 sq. ft.1353 Albert Street, Mandeville, LA 70448
MLS# 2515659Listed by: KELLER WILLIAMS REALTY SERVICES - Open Sat, 12 to 3pmNew
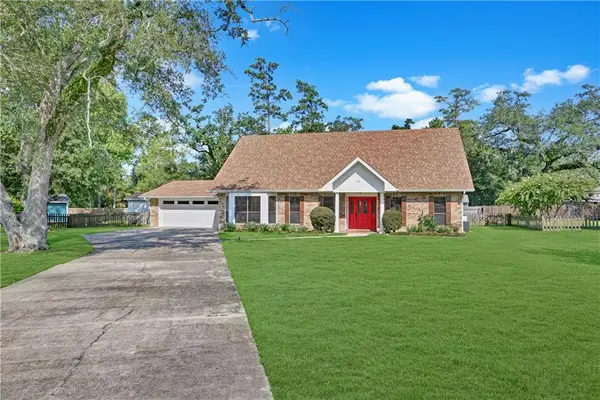 $499,900Active4 beds 3 baths2,821 sq. ft.
$499,900Active4 beds 3 baths2,821 sq. ft.102 Chickamaw Place, Mandeville, LA 70471
MLS# 2516102Listed by: UNITED REAL ESTATE PARTNERS LLC - New
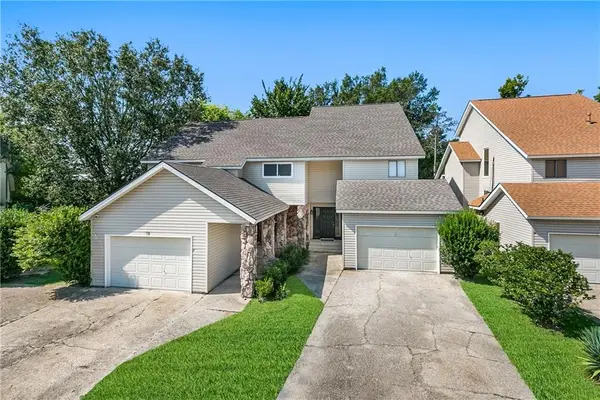 $249,900Active3 beds 4 baths2,067 sq. ft.
$249,900Active3 beds 4 baths2,067 sq. ft.16 Caribbean Court #16, Mandeville, LA 70448
MLS# 2516571Listed by: CRESCENT SOTHEBY'S INTERNATIONAL - New
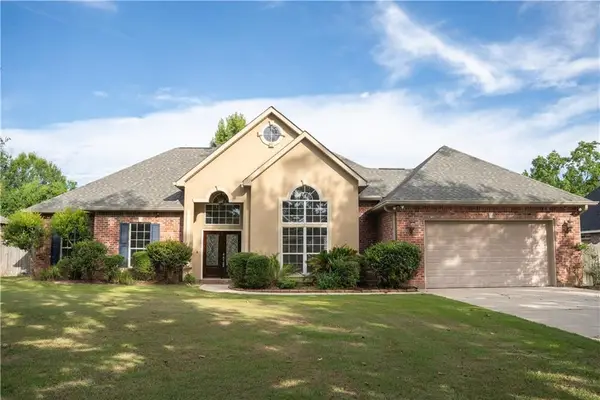 $490,900Active4 beds 3 baths2,605 sq. ft.
$490,900Active4 beds 3 baths2,605 sq. ft.1246 Carroll Street, Mandeville, LA 70448
MLS# 2516246Listed by: ALL AROUND REALTY, LLC - New
 $1,850,000Active6 beds 5 baths4,609 sq. ft.
$1,850,000Active6 beds 5 baths4,609 sq. ft.43 Cardinal Lane, Mandeville, LA 70471
MLS# 2515875Listed by: KELLER WILLIAMS REALTY SERVICES - New
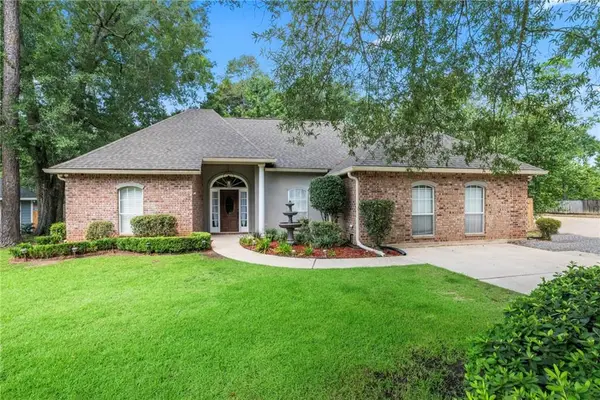 $415,000Active5 beds 3 baths2,289 sq. ft.
$415,000Active5 beds 3 baths2,289 sq. ft.330 Westwood Drive, Mandeville, LA 70471
MLS# 2516218Listed by: KPG REALTY, LLC - New
 $250,000Active3 beds 2 baths1,455 sq. ft.
$250,000Active3 beds 2 baths1,455 sq. ft.2018 Steven Street, Mandeville, LA 70448
MLS# 2516331Listed by: KELLER WILLIAMS REALTY SERVICES - Open Sun, 2 to 4pmNew
 $479,000Active4 beds 2 baths2,400 sq. ft.
$479,000Active4 beds 2 baths2,400 sq. ft.430 Red Maple Drive, Mandeville, LA 70448
MLS# 2516155Listed by: CRESCENT SOTHEBY'S INTERNATIONAL - New
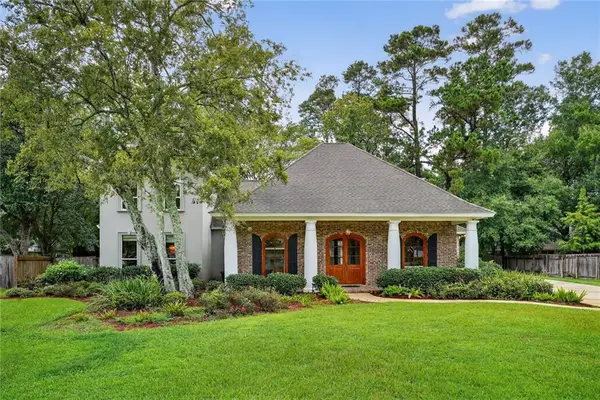 $489,000Active4 beds 3 baths3,080 sq. ft.
$489,000Active4 beds 3 baths3,080 sq. ft.7013 Edgewater Drive, Mandeville, LA 70471
MLS# 2515421Listed by: BURK BROKERAGE, LLC - New
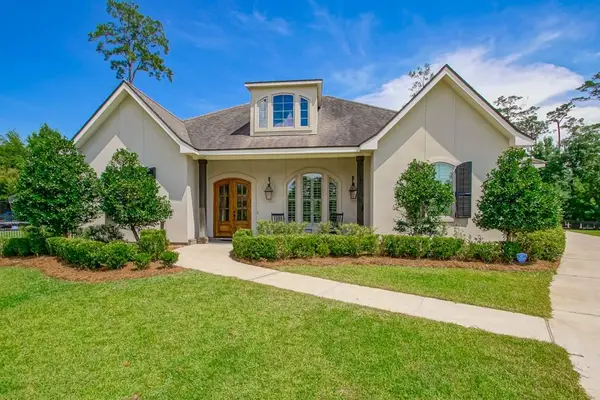 $1,125,000Active4 beds 4 baths3,500 sq. ft.
$1,125,000Active4 beds 4 baths3,500 sq. ft.77 Juniper Court, Mandeville, LA 70471
MLS# 2516205Listed by: CRESCENT OAK REALTY, LLC
