67562 Antioch Drive, Mandeville, LA 70471
Local realty services provided by:Better Homes and Gardens Real Estate Rhodes Realty
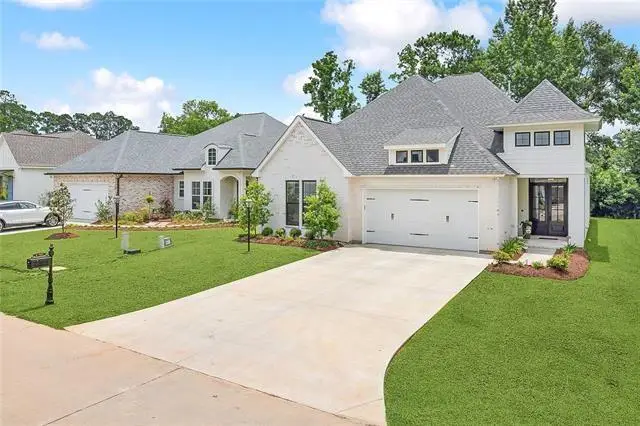
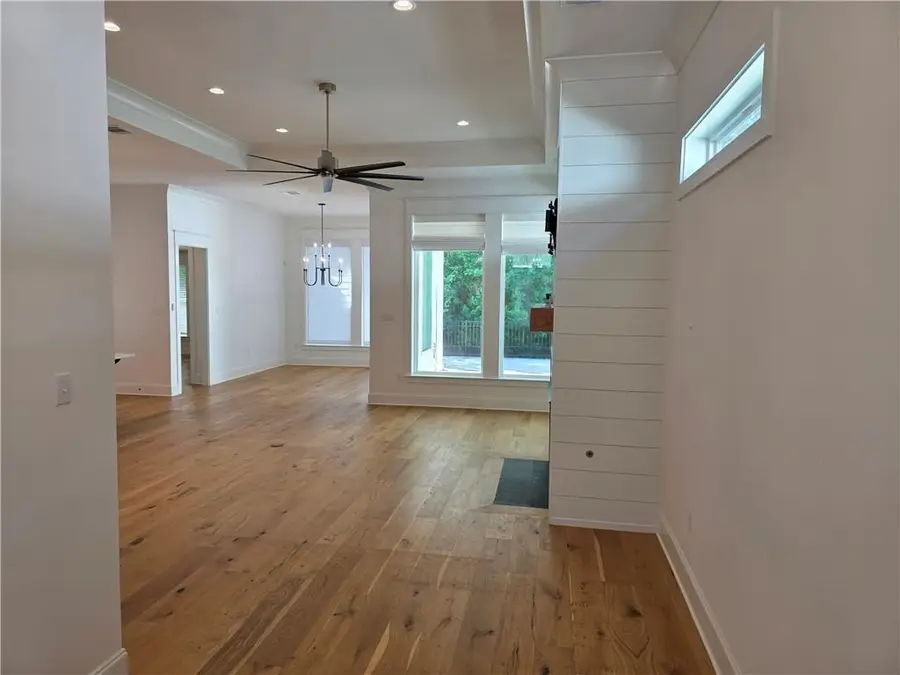
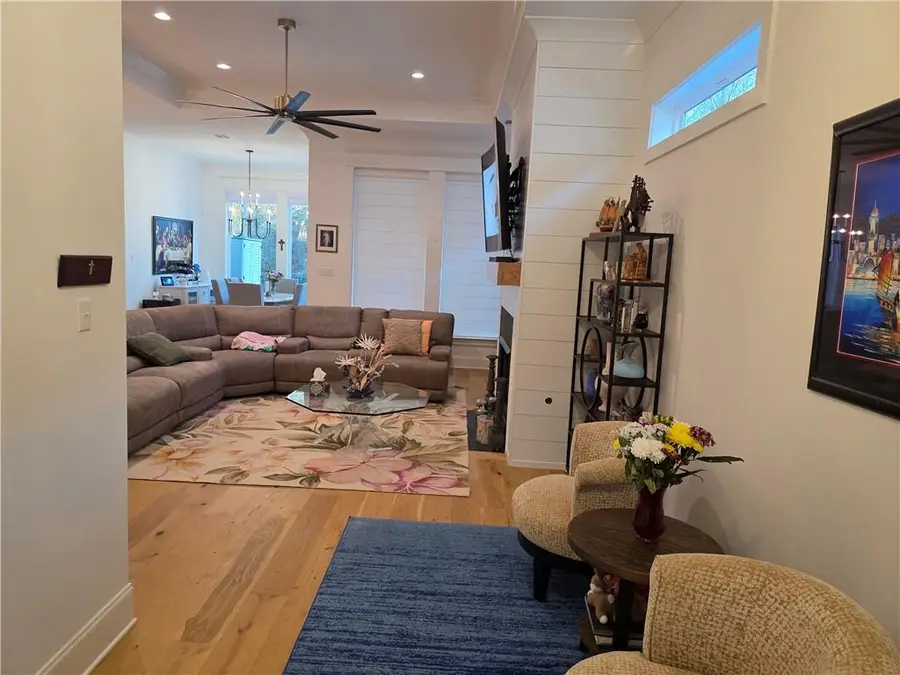
67562 Antioch Drive,Mandeville, LA 70471
$550,000
- 3 Beds
- 3 Baths
- 2,239 sq. ft.
- Single family
- Active
Listed by:mark abadie
Office:abadie realty llc.
MLS#:2501893
Source:LA_GSREIN
Price summary
- Price:$550,000
- Price per sq. ft.:$187.71
- Monthly HOA dues:$177
About this home
This is a beautiful Brentwood Subdivision Garden Home 3 years old! The home has an open floor plan for those who love open entertaining space. Enter into a foyer with wood floors, then step into the family room that features a gas log fireplace with a wood beam mantle and a tray ceiling topped off with a huge wood and brass ceiling fan. The dining area is surrounded by tall glass windows with automatic shades. The kitchen features all-stainless appliances, including a 6-burner Z Line range, dishwasher, built-in microwave, and Quartz countertops. The kitchen is full of white cabinets which offer lighted top cabinets for displays, and under cabinet lighting, a smaller pantry for kitchen accessory items, plus a huge walk-in pantry for food storage! The primary suite has a tray ceiling with shiplap inlay and wood floors, with double doors that lead into the master bath with a double vanity and quartz countertops, plumbing fixtures, a free standing tub, and a large separate shower with a bench seat! The laundry room is a pass-through from the master bath. The home has 2 additional bedrooms with wood flooring and great closet space, with an office room and a full bathroom that separates the 2 bedrooms. The home also has a half-bath off of the main living area. A pass-through mudroom area leads into a spacious 2-car garage, which contains an attic elevator to move seasonal or items into the attic for storage. The home is installed with a full property sprinkler system. Out the back door is an under roof patio with ceiling fan. In addition, an uncovered 23x10 connected stone stamped concrete patio highlights an open outdoor entertaining area. The yard is fenced off with a 4' high aluminum picket fence. High Demand School District, Flood Zone C. Garden Home fee for, yard maintenance, garden bed upkeep and irrigation maintenance. also includes garbage pick up service!
Contact an agent
Home facts
- Year built:2022
- Listing Id #:2501893
- Added:169 day(s) ago
- Updated:August 15, 2025 at 03:23 PM
Rooms and interior
- Bedrooms:3
- Total bathrooms:3
- Full bathrooms:2
- Half bathrooms:1
- Living area:2,239 sq. ft.
Heating and cooling
- Cooling:1 Unit, Attic Fan, Central Air
- Heating:Central, Heating
Structure and exterior
- Roof:Asphalt, Shingle
- Year built:2022
- Building area:2,239 sq. ft.
- Lot area:0.07 Acres
Schools
- High school:Callschboard
- Middle school:Callschboard
- Elementary school:Callschboard
Utilities
- Water:Public
- Sewer:Public Sewer
Finances and disclosures
- Price:$550,000
- Price per sq. ft.:$187.71
New listings near 67562 Antioch Drive
- New
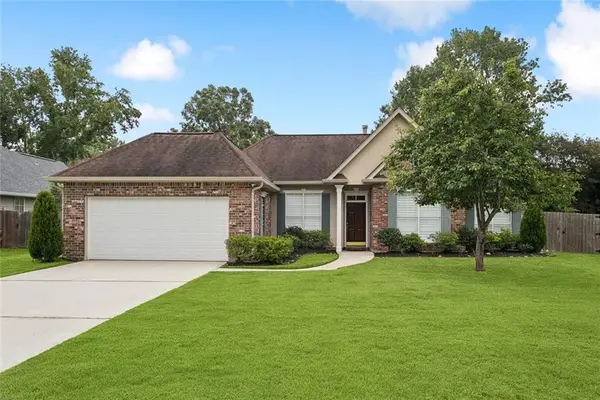 $330,000Active3 beds 2 baths1,669 sq. ft.
$330,000Active3 beds 2 baths1,669 sq. ft.1353 Albert Street, Mandeville, LA 70448
MLS# 2515659Listed by: KELLER WILLIAMS REALTY SERVICES - Open Sat, 12 to 3pmNew
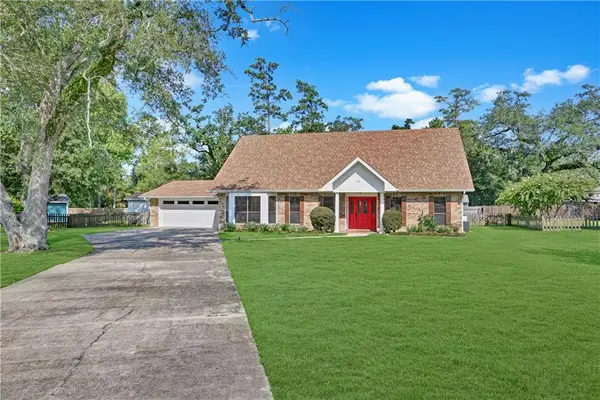 $499,900Active4 beds 3 baths2,821 sq. ft.
$499,900Active4 beds 3 baths2,821 sq. ft.102 Chickamaw Place, Mandeville, LA 70471
MLS# 2516102Listed by: UNITED REAL ESTATE PARTNERS LLC - New
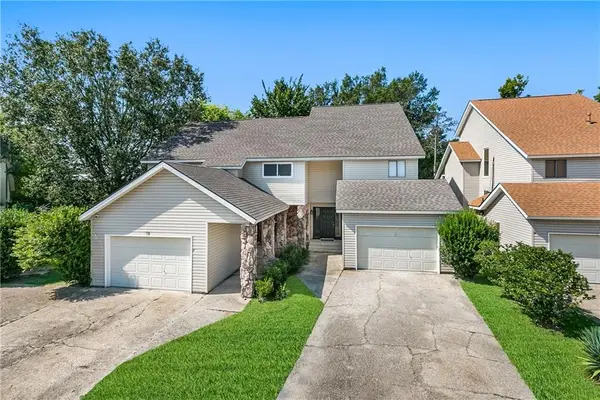 $249,900Active3 beds 4 baths2,067 sq. ft.
$249,900Active3 beds 4 baths2,067 sq. ft.16 Caribbean Court #16, Mandeville, LA 70448
MLS# 2516571Listed by: CRESCENT SOTHEBY'S INTERNATIONAL - New
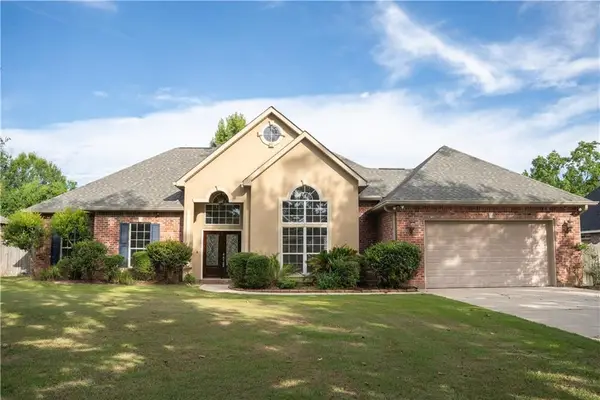 $490,900Active4 beds 3 baths2,605 sq. ft.
$490,900Active4 beds 3 baths2,605 sq. ft.1246 Carroll Street, Mandeville, LA 70448
MLS# 2516246Listed by: ALL AROUND REALTY, LLC - New
 $1,850,000Active6 beds 5 baths4,609 sq. ft.
$1,850,000Active6 beds 5 baths4,609 sq. ft.43 Cardinal Lane, Mandeville, LA 70471
MLS# 2515875Listed by: KELLER WILLIAMS REALTY SERVICES - New
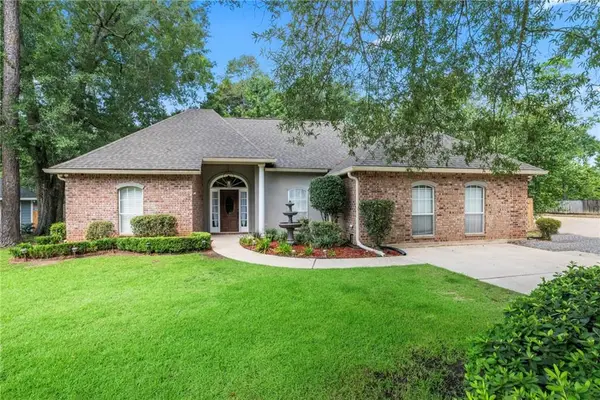 $415,000Active5 beds 3 baths2,289 sq. ft.
$415,000Active5 beds 3 baths2,289 sq. ft.330 Westwood Drive, Mandeville, LA 70471
MLS# 2516218Listed by: KPG REALTY, LLC - New
 $250,000Active3 beds 2 baths1,455 sq. ft.
$250,000Active3 beds 2 baths1,455 sq. ft.2018 Steven Street, Mandeville, LA 70448
MLS# 2516331Listed by: KELLER WILLIAMS REALTY SERVICES - Open Sun, 2 to 4pmNew
 $479,000Active4 beds 2 baths2,400 sq. ft.
$479,000Active4 beds 2 baths2,400 sq. ft.430 Red Maple Drive, Mandeville, LA 70448
MLS# 2516155Listed by: CRESCENT SOTHEBY'S INTERNATIONAL - New
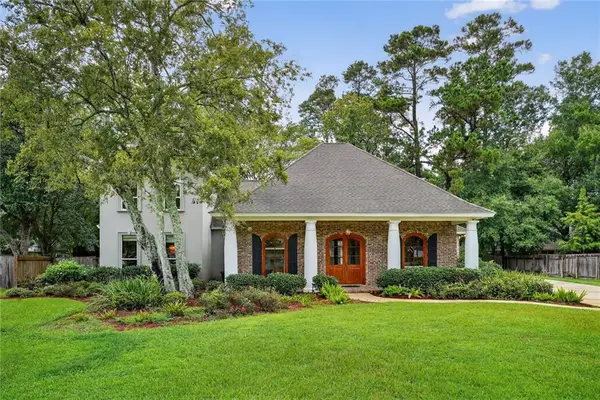 $489,000Active4 beds 3 baths3,080 sq. ft.
$489,000Active4 beds 3 baths3,080 sq. ft.7013 Edgewater Drive, Mandeville, LA 70471
MLS# 2515421Listed by: BURK BROKERAGE, LLC - New
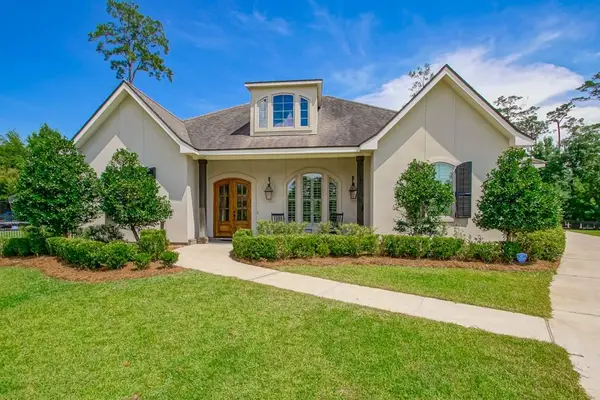 $1,125,000Active4 beds 4 baths3,500 sq. ft.
$1,125,000Active4 beds 4 baths3,500 sq. ft.77 Juniper Court, Mandeville, LA 70471
MLS# 2516205Listed by: CRESCENT OAK REALTY, LLC
