700 Willow Oak Lane, Mandeville, LA 70471
Local realty services provided by:Better Homes and Gardens Real Estate Rhodes Realty
700 Willow Oak Lane,Mandeville, LA 70471
$255,000
- 4 Beds
- 3 Baths
- 2,111 sq. ft.
- Single family
- Active
Listed by: cecile nix
Office: crescent sotheby's international realty
MLS#:2472303
Source:LA_CLBOR
Price summary
- Price:$255,000
- Price per sq. ft.:$93.1
About this home
Welcome to 700 Willow Oak Lane, a brick Tudor-style single family home in the Mandeville subdivision Woodridge. Floor to ceiling windows flank the front of the house, allowing natural light to flow into the kitchen and living room spaces. Cathedral ceilings in the living and dining rooms give an air of spaciousness along with sliding glass doors that lead to the covered back porch. The primary bedroom has an en-suite bath and is located downstairs along with an additional bedroom (currently serving as an office) and half bath. A full bathroom with shower/tub combo upstairs serves two additional bedrooms along with a bonus common area upstairs. <br>
*Note: This house was purchased by current owner in need of TLC. Current owner replaced and installed new HVAC upon acquiring in 2022. While very much loved, it is still in need of some additional care. It has great bones and potential. Driveway culvert has been repaired by St. Tammany Parish. Sold AS-IS. Seller is motivated.
Contact an agent
Home facts
- Year built:1982
- Listing ID #:2472303
- Added:436 day(s) ago
- Updated:December 29, 2025 at 04:12 PM
Rooms and interior
- Bedrooms:4
- Total bathrooms:3
- Full bathrooms:2
- Half bathrooms:1
- Living area:2,111 sq. ft.
Heating and cooling
- Cooling:Central Air
- Heating:Central, Heating
Structure and exterior
- Roof:Shingle
- Year built:1982
- Building area:2,111 sq. ft.
- Lot area:0.28 Acres
Utilities
- Water:Public
- Sewer:Public Sewer
Finances and disclosures
- Price:$255,000
- Price per sq. ft.:$93.1
New listings near 700 Willow Oak Lane
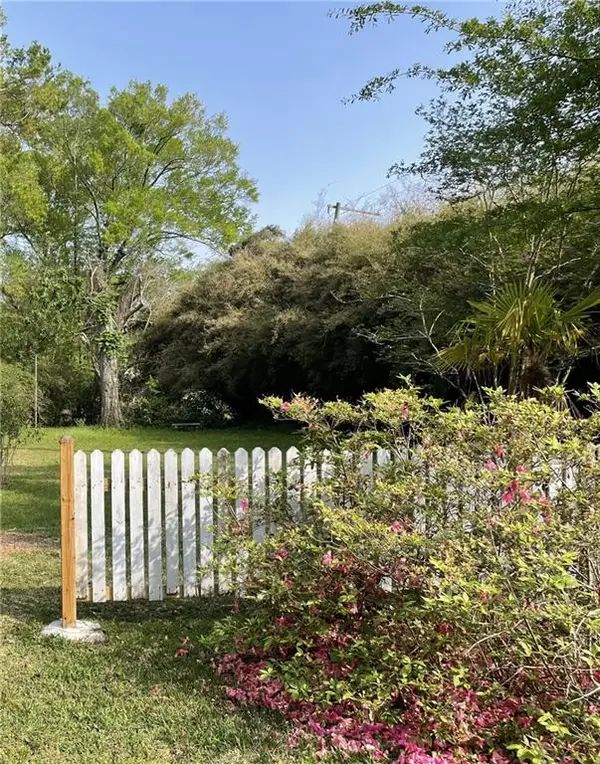 $298,000Active0.33 Acres
$298,000Active0.33 Acres2221 Monroe Street, Mandeville, LA 70448
MLS# 2507512Listed by: MOSS REAL ESTATE SERVICES LLC- New
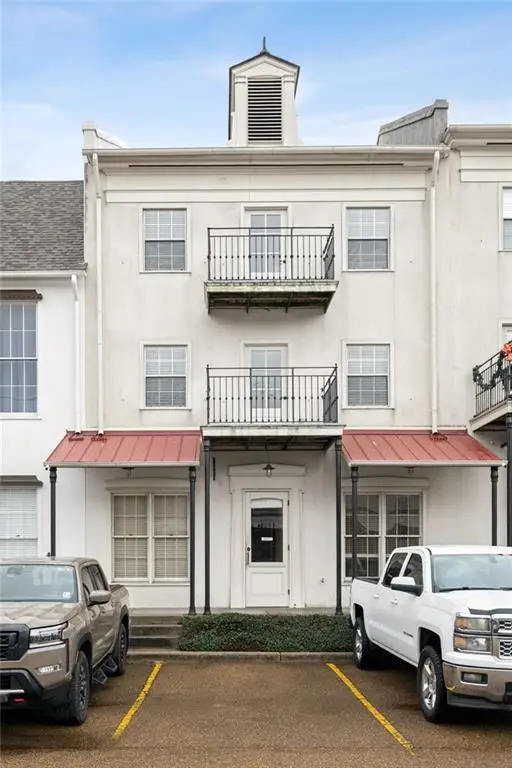 $335,000Active2 beds 3 baths1,785 sq. ft.
$335,000Active2 beds 3 baths1,785 sq. ft.635 Lafitte Street #4, Mandeville, LA 70448
MLS# 2535382Listed by: KELLER WILLIAMS REALTY SERVICES - New
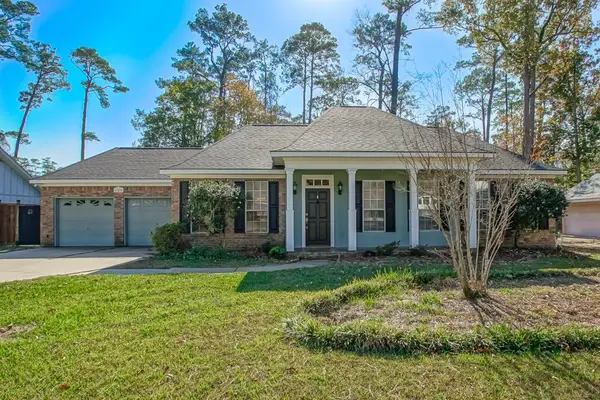 $436,000Active4 beds 3 baths2,335 sq. ft.
$436,000Active4 beds 3 baths2,335 sq. ft.180 Devon Drive, Mandeville, LA 70448
MLS# 2535297Listed by: KELLER WILLIAMS REALTY 455-0100 - New
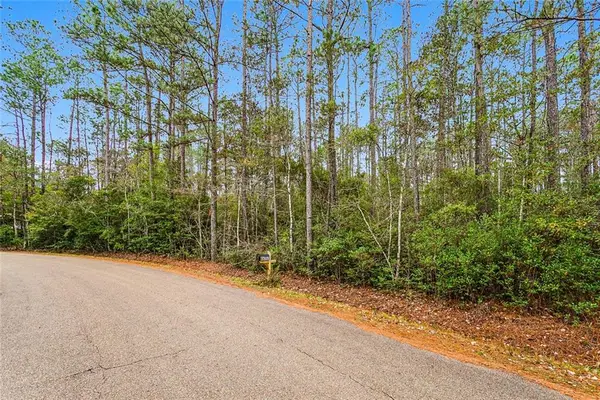 $49,000Active1.03 Acres
$49,000Active1.03 AcresLot 63 Abney Drive, Mandeville, LA 70471
MLS# 2534825Listed by: NOLA LIVING REALTY - New
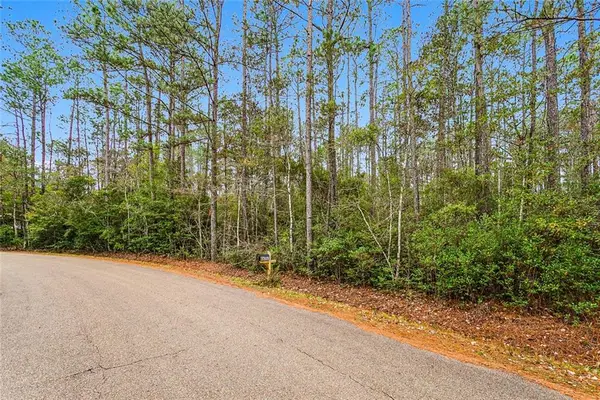 $49,000Active1.03 Acres
$49,000Active1.03 AcresLot 63 Abney Drive, Mandeville, LA 70471
MLS# NO2534825Listed by: NOLA LIVING REALTY - New
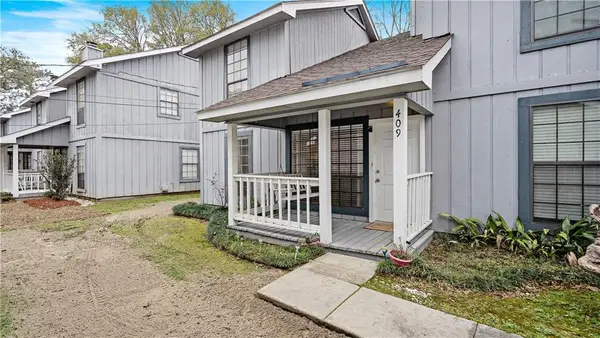 $149,900Active2 beds 2 baths1,205 sq. ft.
$149,900Active2 beds 2 baths1,205 sq. ft.409 Cedarwood Drive, Mandeville, LA 70471
MLS# 2534437Listed by: KELLER WILLIAMS REALTY NEW ORLEANS 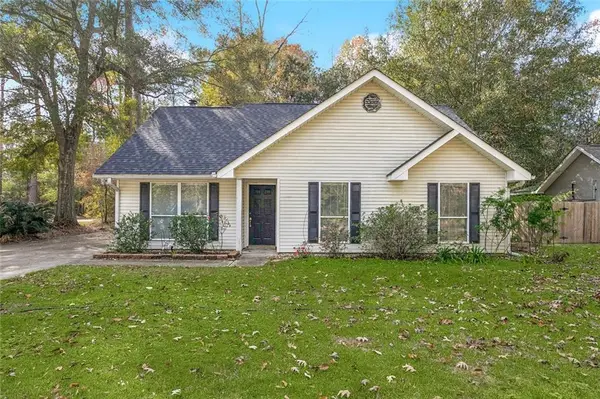 $249,900Active3 beds 2 baths1,322 sq. ft.
$249,900Active3 beds 2 baths1,322 sq. ft.1200 Orleans Street, Mandeville, LA 70448
MLS# 2535019Listed by: 1 PERCENT LISTS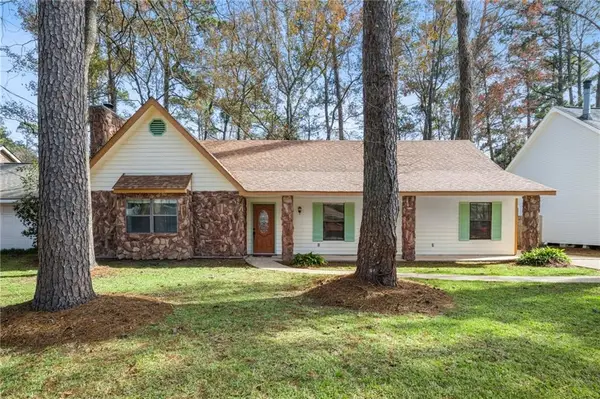 $334,900Active3 beds 2 baths1,793 sq. ft.
$334,900Active3 beds 2 baths1,793 sq. ft.307 Goldenwood Street, Mandeville, LA 70448
MLS# 2534952Listed by: KELLER WILLIAMS REALTY SERVICES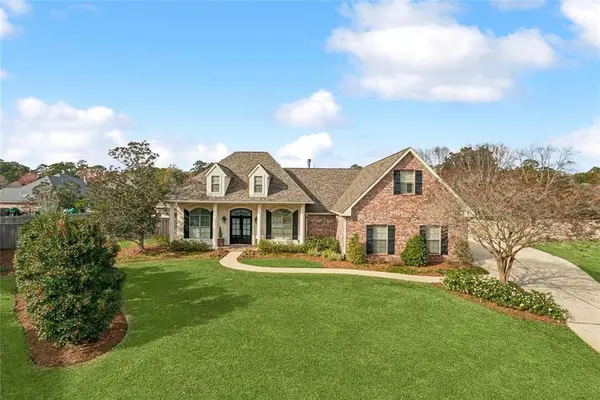 $699,000Active4 beds 3 baths3,699 sq. ft.
$699,000Active4 beds 3 baths3,699 sq. ft.471 Bridalwood Drive, Mandeville, LA 70448
MLS# 2534975Listed by: MCENERY RESIDENTIAL, LLC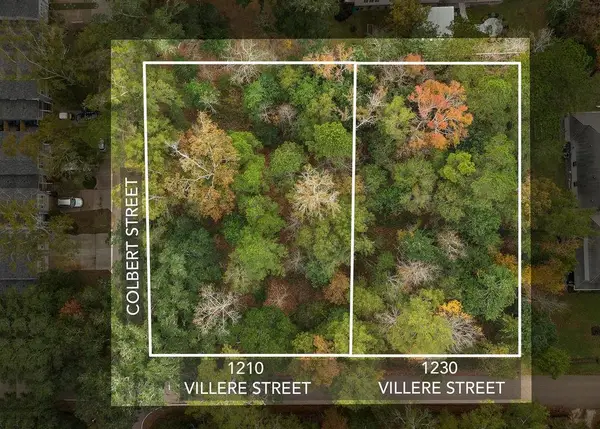 $475,000Active0.83 Acres
$475,000Active0.83 Acres1210-1230 Villere Street, Mandeville, LA 70448
MLS# 2534234Listed by: CRESCENT SOTHEBY'S INTL REALTY
