814 Bocage Lane, Mandeville, LA 70471
Local realty services provided by:Better Homes and Gardens Real Estate Rhodes Realty
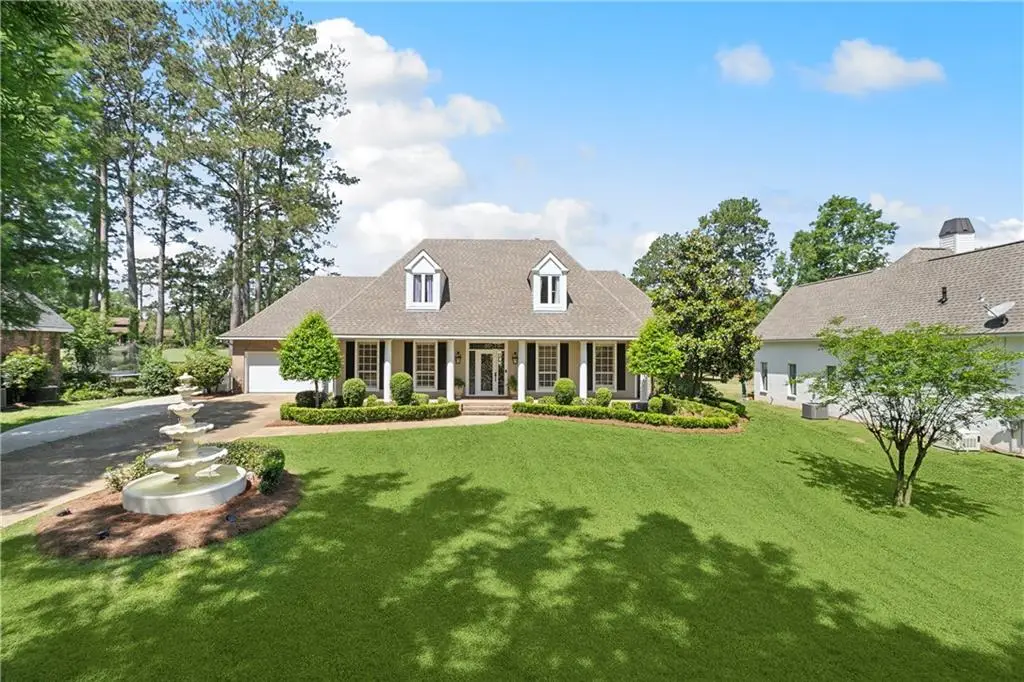
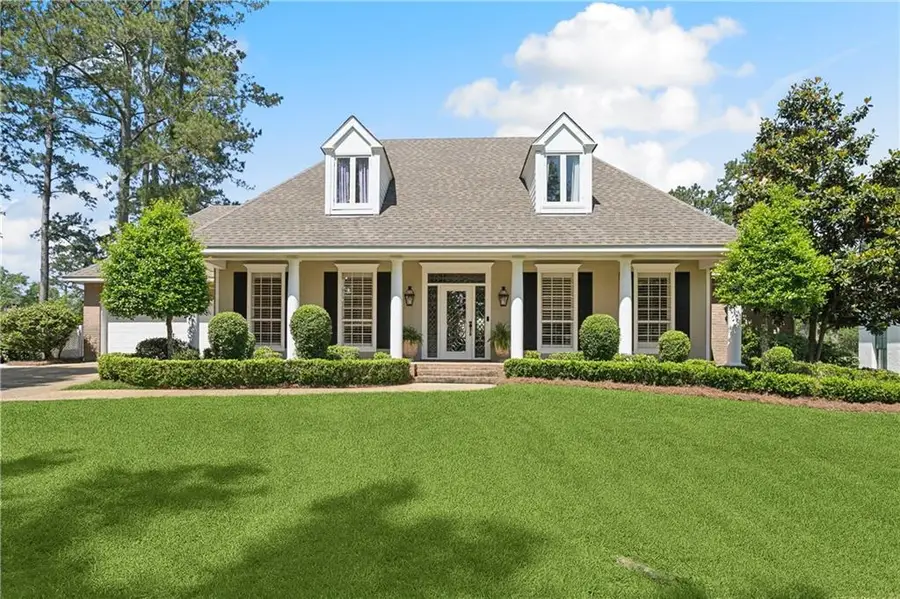
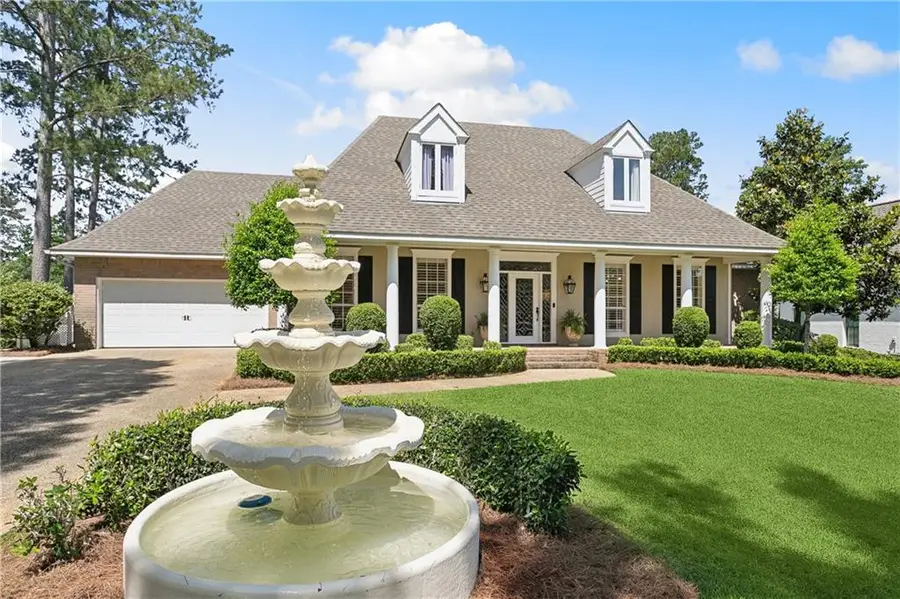
814 Bocage Lane,Mandeville, LA 70471
$949,500
- 4 Beds
- 4 Baths
- 3,827 sq. ft.
- Single family
- Active
Listed by:todd dean
Office:select realty group, llc.
MLS#:2499526
Source:LA_CLBOR
Price summary
- Price:$949,500
- Price per sq. ft.:$181.9
- Monthly HOA dues:$220
About this home
Stunning Acadian Home in Centrally Located and Gated Beau Chene on the Golf Course with Built-In Swimming Pool! Discover timeless elegance and modern amenities in this beautifully updated 4-bedroom, 3.5-bath Acadian-style home, ideally located in the sought-after, gated community of Beau Chene. Nestled along the golf course, this residence offers serene views and a lifestyle of luxury and convenience. Step inside to find soaring ceilings in the great room, a dedicated office, and a renovated primary suite designed for comfort and style. The backyard is an entertainer’s paradise, featuring a covered outdoor kitchen with built-in grill, side burner, sink, ice maker, and outdoor fireplace—all overlooking a stunning swimming pool and spa with views of the fairway. Additional highlights include a whole-house generator for peace of mind and beautifully landscaped surroundings. This home blends charm, space, and functionality—schedule your tour today!
Contact an agent
Home facts
- Year built:1988
- Listing Id #:2499526
- Added:103 day(s) ago
- Updated:August 14, 2025 at 03:03 PM
Rooms and interior
- Bedrooms:4
- Total bathrooms:4
- Full bathrooms:3
- Half bathrooms:1
- Living area:3,827 sq. ft.
Heating and cooling
- Cooling:2 Units, Central Air
- Heating:Central, Heating, Multiple Heating Units
Structure and exterior
- Roof:Shingle
- Year built:1988
- Building area:3,827 sq. ft.
Schools
- High school:stpsb.org
- Middle school:stpsb.org
- Elementary school:stpsb.org
Utilities
- Water:Public
- Sewer:Public Sewer
Finances and disclosures
- Price:$949,500
- Price per sq. ft.:$181.9
New listings near 814 Bocage Lane
- Open Sat, 12 to 3pmNew
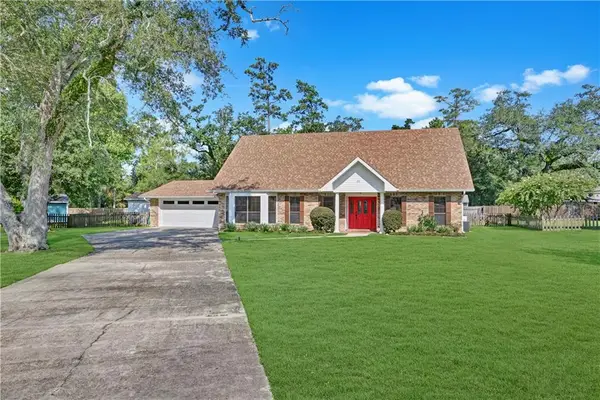 $499,900Active4 beds 3 baths2,821 sq. ft.
$499,900Active4 beds 3 baths2,821 sq. ft.102 Chickamaw Place, Mandeville, LA 70471
MLS# 2516102Listed by: UNITED REAL ESTATE PARTNERS LLC - New
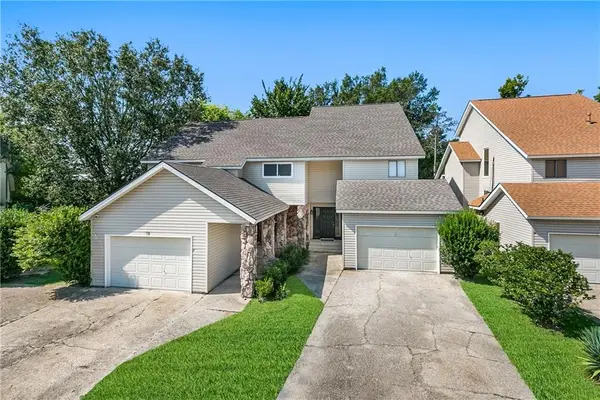 $249,900Active3 beds 4 baths2,067 sq. ft.
$249,900Active3 beds 4 baths2,067 sq. ft.16 Caribbean Court #16, Mandeville, LA 70448
MLS# 2516571Listed by: CRESCENT SOTHEBY'S INTERNATIONAL - New
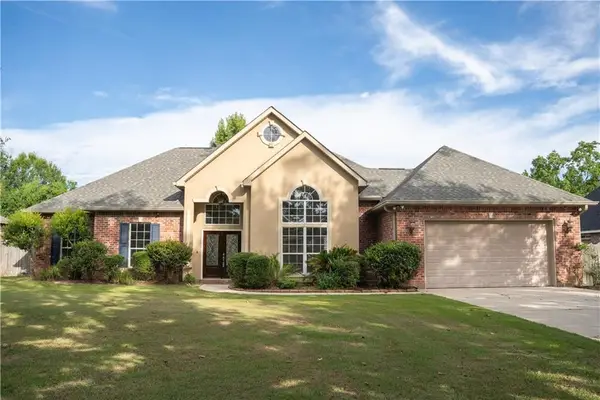 $490,900Active4 beds 3 baths2,605 sq. ft.
$490,900Active4 beds 3 baths2,605 sq. ft.1246 Carroll Street, Mandeville, LA 70448
MLS# 2516246Listed by: ALL AROUND REALTY, LLC - New
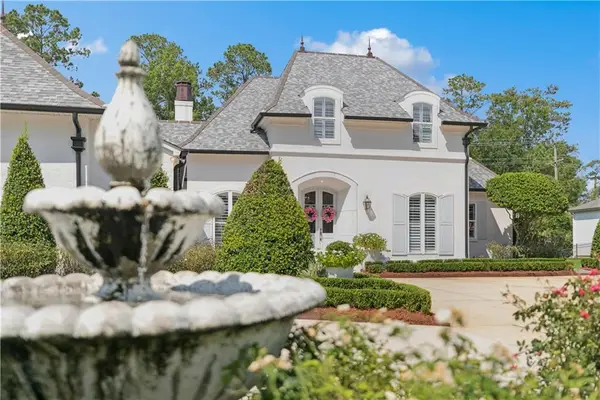 $1,850,000Active6 beds 5 baths4,609 sq. ft.
$1,850,000Active6 beds 5 baths4,609 sq. ft.43 Cardinal Lane, Mandeville, LA 70471
MLS# 2515875Listed by: KELLER WILLIAMS REALTY SERVICES - New
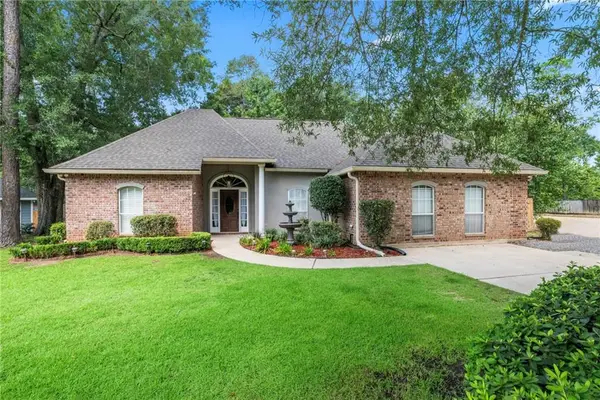 $415,000Active5 beds 3 baths2,289 sq. ft.
$415,000Active5 beds 3 baths2,289 sq. ft.330 Westwood Drive, Mandeville, LA 70471
MLS# 2516218Listed by: KPG REALTY, LLC - New
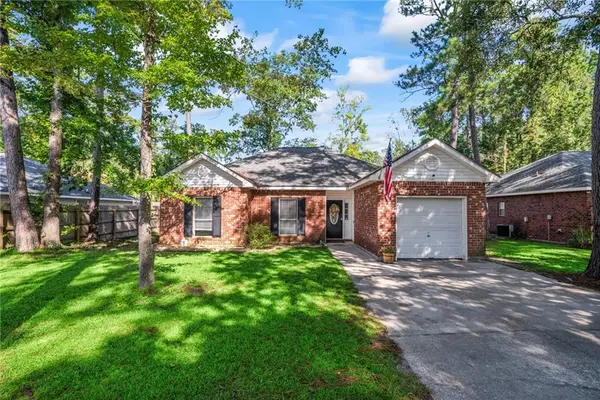 $250,000Active3 beds 2 baths1,455 sq. ft.
$250,000Active3 beds 2 baths1,455 sq. ft.2018 Steven Street, Mandeville, LA 70448
MLS# 2516331Listed by: KELLER WILLIAMS REALTY SERVICES - Open Sun, 2 to 4pmNew
 $479,000Active4 beds 2 baths2,400 sq. ft.
$479,000Active4 beds 2 baths2,400 sq. ft.430 Red Maple Drive, Mandeville, LA 70448
MLS# 2516155Listed by: CRESCENT SOTHEBY'S INTERNATIONAL - New
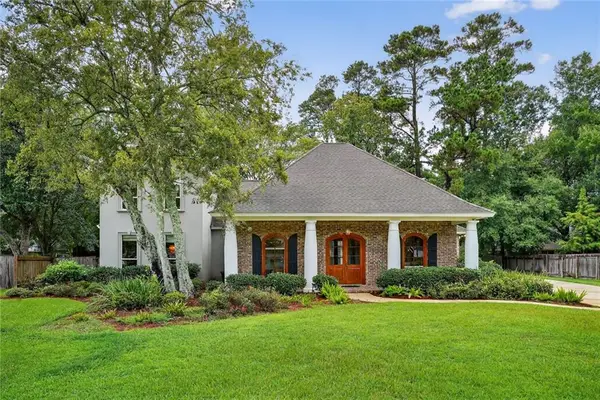 $489,000Active4 beds 3 baths3,080 sq. ft.
$489,000Active4 beds 3 baths3,080 sq. ft.7013 Edgewater Drive, Mandeville, LA 70471
MLS# 2515421Listed by: BURK BROKERAGE, LLC 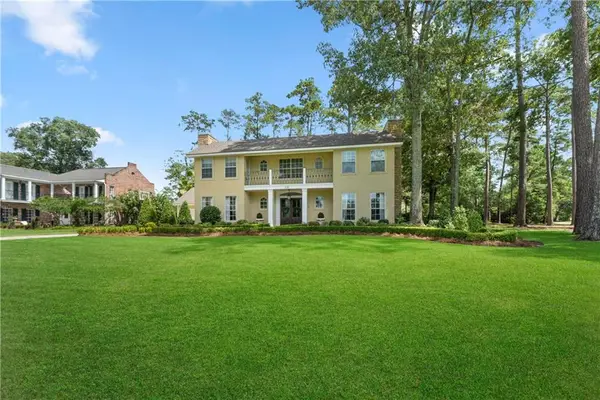 $980,000Pending5 beds 4 baths3,944 sq. ft.
$980,000Pending5 beds 4 baths3,944 sq. ft.258 Evangeline Drive, Mandeville, LA 70471
MLS# 2515403Listed by: FALAYA- New
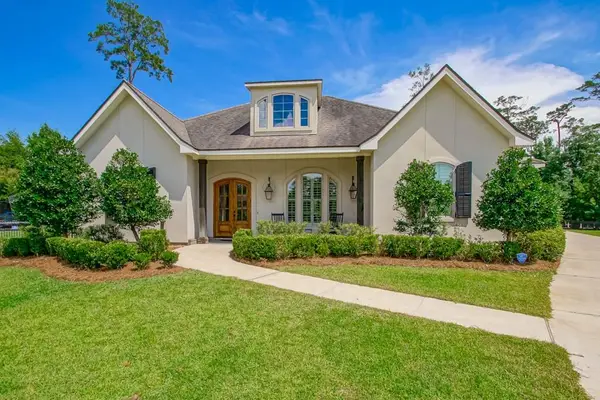 $1,125,000Active4 beds 4 baths3,500 sq. ft.
$1,125,000Active4 beds 4 baths3,500 sq. ft.77 Juniper Court, Mandeville, LA 70471
MLS# 2516205Listed by: CRESCENT OAK REALTY, LLC
