917 Winona Drive Drive, Mandeville, LA 70471
Local realty services provided by:Better Homes and Gardens Real Estate Lindsey Realty
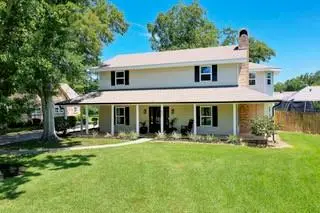
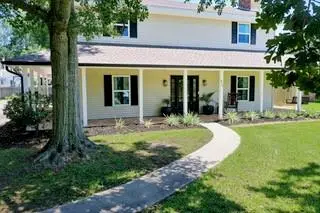
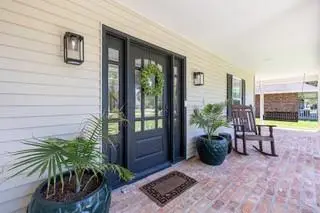
917 Winona Drive Drive,Mandeville, LA 70471
$595,000
- 4 Beds
- 3 Baths
- 2,734 sq. ft.
- Single family
- Pending
Listed by:sal cannizzaro
Office:reag lc
MLS#:2513894
Source:LA_GSREIN
Price summary
- Price:$595,000
- Price per sq. ft.:$171.92
- Monthly HOA dues:$242
About this home
Welcome to 917 Winona Drive located in the gated golf and country club community of Beau Chene! This stunning home has been newly renovated from top to bottom. Kitchen has stainless steel appliances, built in microwave, wine refrigerator, tons of cabinet storage, walk-in pantry, pot filler, and waterfall quartz countertop on peninsula. Window in kitchen and bay windows in dining area overlook large backyard which includes an attached, covered, and screen enclosed patio—great for entertaining. French doors off of foyer open to a large room with custom cabinetry that has many possibilities on how it could function. Den has concrete finished wood burning fireplace with lots of natural light. Primary suite is grand with amazing closet space and classic bay windows that create a lovely setting. Ensuite is a show stopper with a clawfoot tub and oversized wet room style shower. Pamper yourself in this spa-like retreat. Upstairs also includes 3 additional bedrooms with another fully renovated bathroom. Two car garage with breezeway provides easy access from car to home. Brand new garage door and motor with WiFi control. Enjoy the front and side yards under the covered wraparound porch with brick pavers. New windows throughout the home. Flood zone “C”. Roof is 3 1/2 years old. HVAC system, which includes two units, was installed March 2025. Schedule your showing today. This home is a MUST SEE!
Contact an agent
Home facts
- Year built:1985
- Listing Id #:2513894
- Added:16 day(s) ago
- Updated:August 05, 2025 at 02:08 PM
Rooms and interior
- Bedrooms:4
- Total bathrooms:3
- Full bathrooms:2
- Half bathrooms:1
- Living area:2,734 sq. ft.
Heating and cooling
- Cooling:2 Units, Central Air
- Heating:Central, Heating, Multiple Heating Units
Structure and exterior
- Roof:Shingle
- Year built:1985
- Building area:2,734 sq. ft.
- Lot area:0.37 Acres
Schools
- High school:stpsb.org
- Middle school:stpsb.org
- Elementary school:stpsb.org
Utilities
- Water:Public
- Sewer:Public Sewer
Finances and disclosures
- Price:$595,000
- Price per sq. ft.:$171.92
New listings near 917 Winona Drive Drive
- Open Sat, 12 to 3pmNew
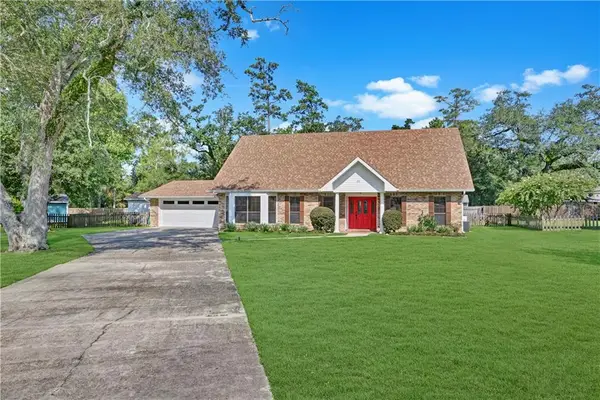 $499,900Active4 beds 3 baths2,821 sq. ft.
$499,900Active4 beds 3 baths2,821 sq. ft.102 Chickamaw Place, Mandeville, LA 70471
MLS# 2516102Listed by: UNITED REAL ESTATE PARTNERS LLC - New
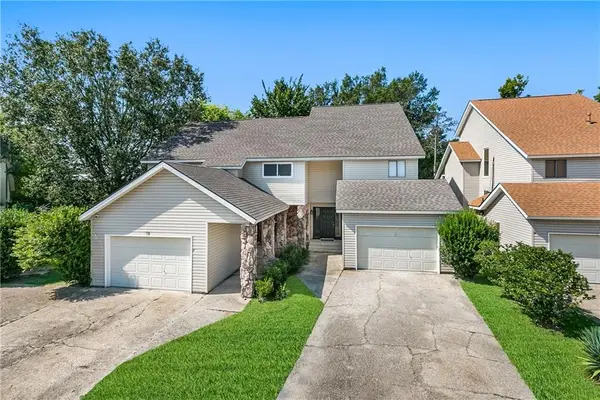 $249,900Active3 beds 4 baths2,067 sq. ft.
$249,900Active3 beds 4 baths2,067 sq. ft.16 Caribbean Court #16, Mandeville, LA 70448
MLS# 2516571Listed by: CRESCENT SOTHEBY'S INTERNATIONAL - New
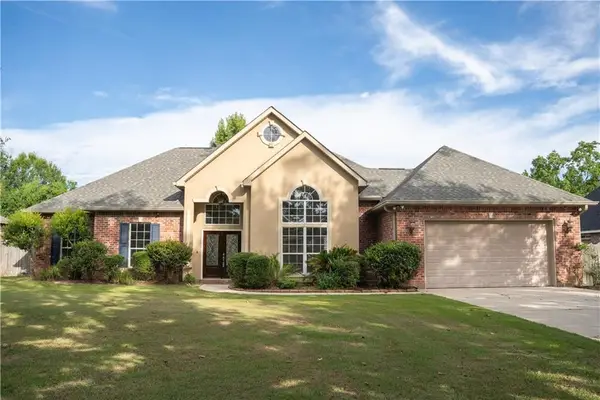 $490,900Active4 beds 3 baths2,605 sq. ft.
$490,900Active4 beds 3 baths2,605 sq. ft.1246 Carroll Street, Mandeville, LA 70448
MLS# 2516246Listed by: ALL AROUND REALTY, LLC - New
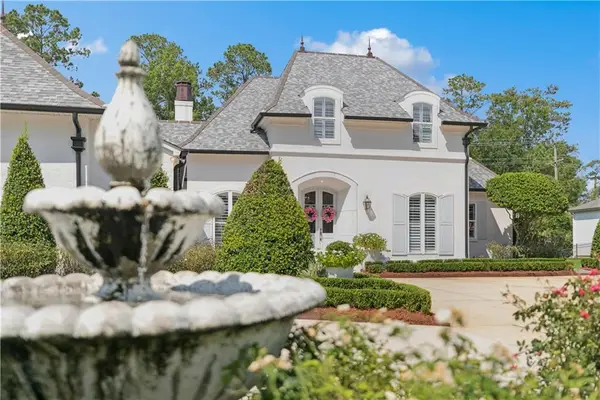 $1,850,000Active6 beds 5 baths4,609 sq. ft.
$1,850,000Active6 beds 5 baths4,609 sq. ft.43 Cardinal Lane, Mandeville, LA 70471
MLS# 2515875Listed by: KELLER WILLIAMS REALTY SERVICES - New
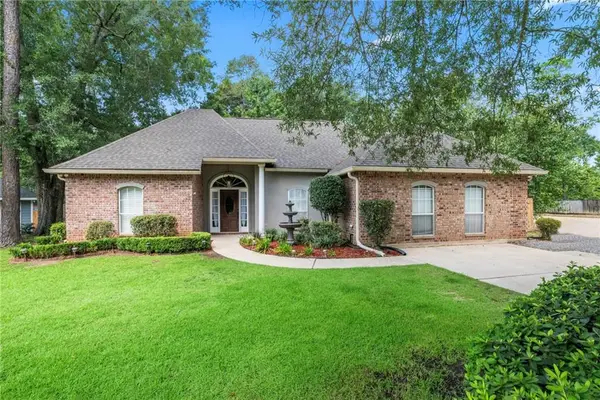 $415,000Active5 beds 3 baths2,289 sq. ft.
$415,000Active5 beds 3 baths2,289 sq. ft.330 Westwood Drive, Mandeville, LA 70471
MLS# 2516218Listed by: KPG REALTY, LLC - New
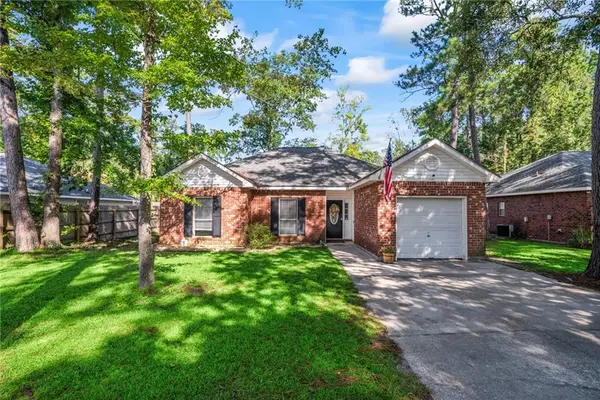 $250,000Active3 beds 2 baths1,455 sq. ft.
$250,000Active3 beds 2 baths1,455 sq. ft.2018 Steven Street, Mandeville, LA 70448
MLS# 2516331Listed by: KELLER WILLIAMS REALTY SERVICES - Open Sun, 2 to 4pmNew
 $479,000Active4 beds 2 baths2,400 sq. ft.
$479,000Active4 beds 2 baths2,400 sq. ft.430 Red Maple Drive, Mandeville, LA 70448
MLS# 2516155Listed by: CRESCENT SOTHEBY'S INTERNATIONAL - New
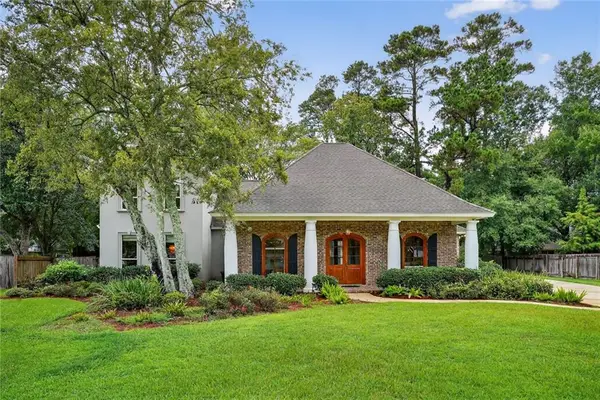 $489,000Active4 beds 3 baths3,080 sq. ft.
$489,000Active4 beds 3 baths3,080 sq. ft.7013 Edgewater Drive, Mandeville, LA 70471
MLS# 2515421Listed by: BURK BROKERAGE, LLC 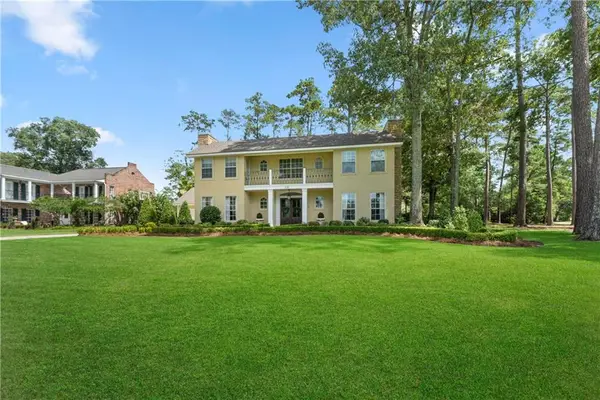 $980,000Pending5 beds 4 baths3,944 sq. ft.
$980,000Pending5 beds 4 baths3,944 sq. ft.258 Evangeline Drive, Mandeville, LA 70471
MLS# 2515403Listed by: FALAYA- New
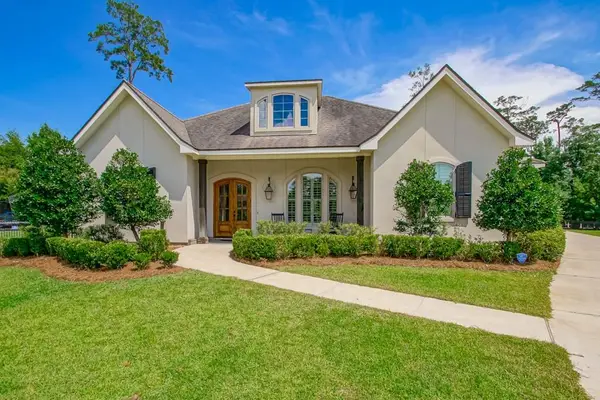 $1,125,000Active4 beds 4 baths3,500 sq. ft.
$1,125,000Active4 beds 4 baths3,500 sq. ft.77 Juniper Court, Mandeville, LA 70471
MLS# 2516205Listed by: CRESCENT OAK REALTY, LLC
