925 Winona Drive, Mandeville, LA 70471
Local realty services provided by:Better Homes and Gardens Real Estate Rhodes Realty
925 Winona Drive,Mandeville, LA 70471
$635,000
- 5 Beds
- 3 Baths
- 3,450 sq. ft.
- Single family
- Active
Listed by: melissa mullis
Office: remax alliance
MLS#:RANO2508496
Source:LA_RAAMLS
Price summary
- Price:$635,000
- Price per sq. ft.:$135.68
- Monthly HOA dues:$220
About this home
Welcome to 925 Winona drive situated in highly sought after Beau Chene Subdivision in Mandeville. Sellers are offering a 2 to 1 buydown with acceptable offer which would lower your interest rate! Call me for details so I can explain how it works! This home is a perfect combination of comfort , functionality and Southern charm. Located in Marina area on corner lot with circle driveway and inviting front porch. As you enter home you are greeted with soaring ceilings and wood staircase leading upstairs. Primary suite is located to the left as you enter on first floor with two closets and lovely ensuite bath with tile shower, separate soaker tub and dual sinks. You have a generous living area space with brick double sided fireplace and unique custom bar area for lots of entertaining. The kitchen has a convenient flow to it with granite counters, double ovens, gas cooktop, walk in pantry, window over sink and desk area for bill organization. Breakfast area contains pass through to kitchen with enjoyment of fireplace. Large dining room with wood floors off kitchen as well. Sizeable laundry area with utility sink located off kitchen and side entry of home. Bring the family upstairs to 4 spacious bedrooms with hall bath with dual vanities and separate tiled shower/tub area with all rooms offering 2 large closet for tons of storage and pretty Pine wood floors. You will be relaxed the minute you step outside on to your 40' x 10' screened porch with lighting, outdoor speakers and handy bar area for potting plants. Backyard is stunning and resembles a local "New Orleans" courtyard area containing plush landscaping, sounds of birds, gorgeous fountain and oversized paver patio in spacious fenced backyard with tucked away outdoor shower. Attached two car garage has large room above that could be used as extra storage, office, art studio, or game room. Lagniappe for the home is the 26 kw whole home generator with 1 year service agreement. Home is located in flood zone C where flood insurance is not needed.
Contact an agent
Home facts
- Year built:1980
- Listing ID #:RANO2508496
- Added:135 day(s) ago
- Updated:February 10, 2026 at 04:34 PM
Rooms and interior
- Bedrooms:5
- Total bathrooms:3
- Full bathrooms:2
- Half bathrooms:1
- Living area:3,450 sq. ft.
Heating and cooling
- Cooling:Central Air, Multi Units
- Heating:Central Heat
Structure and exterior
- Roof:Composition
- Year built:1980
- Building area:3,450 sq. ft.
- Lot area:0.34 Acres
Finances and disclosures
- Price:$635,000
- Price per sq. ft.:$135.68
New listings near 925 Winona Drive
- New
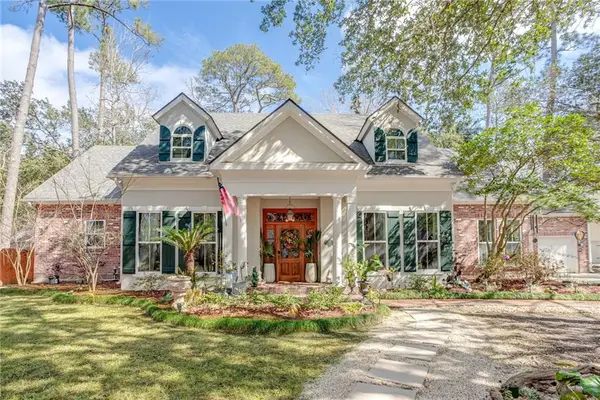 $630,000Active4 beds 4 baths3,374 sq. ft.
$630,000Active4 beds 4 baths3,374 sq. ft.108 Cornerstone Drive, Mandeville, LA 70448
MLS# 2542616Listed by: 1 PERCENT LISTS - New
 $375,000Active4 beds 2 baths2,315 sq. ft.
$375,000Active4 beds 2 baths2,315 sq. ft.824 Destin Street, Mandeville, LA 70448
MLS# 2542626Listed by: BARDEN REALTY, LLC - New
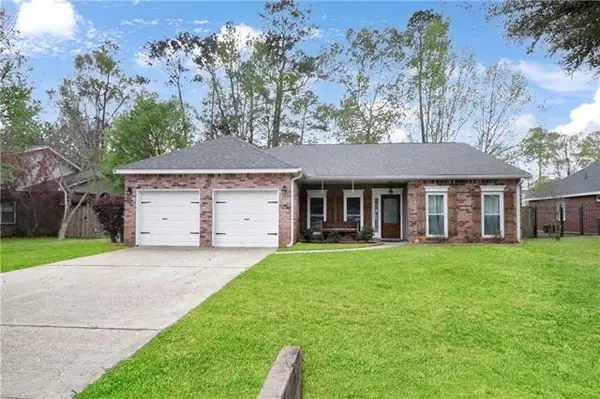 $375,000Active4 beds 2 baths2,315 sq. ft.
$375,000Active4 beds 2 baths2,315 sq. ft.824 Destin Street, Mandeville, LA 70448
MLS# NO2542626Listed by: BARDEN REALTY, LLC - New
 $419,000Active3 beds 2 baths1,914 sq. ft.
$419,000Active3 beds 2 baths1,914 sq. ft.450 Autumn Wind Lane, Mandeville, LA 70471
MLS# 2539567Listed by: NEWFIELD REALTY GROUP INC. - New
 $269,000Active3 beds 1 baths1,216 sq. ft.
$269,000Active3 beds 1 baths1,216 sq. ft.1820 Destin Street, Mandeville, LA 70448
MLS# 2542454Listed by: COMPASS COVINGTON (LATT27) - Open Sat, 10am to 12pmNew
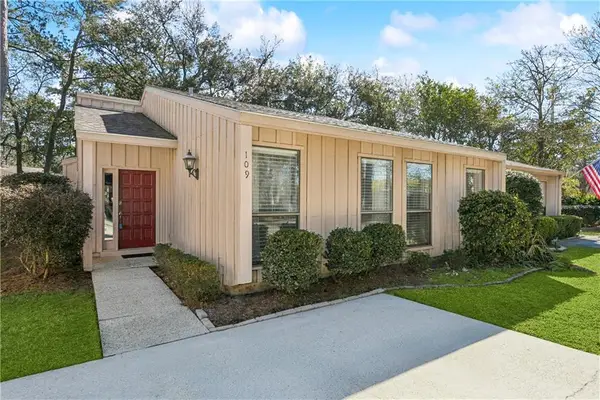 $239,900Active2 beds 2 baths1,260 sq. ft.
$239,900Active2 beds 2 baths1,260 sq. ft.109 W Brighton Court #109, Mandeville, LA 70471
MLS# 2542353Listed by: KELLER WILLIAMS REALTY SERVICES - New
 $225,000Active1.04 Acres
$225,000Active1.04 Acres1294 Highway 1088 Highway, Mandeville, LA 70448
MLS# 2541833Listed by: COMPASS MANDEVILLE (LATT15) - New
 $200,000Active0.25 Acres
$200,000Active0.25 Acres1251 Bayou Drive, Mandeville, LA 70448
MLS# 2535897Listed by: COMPASS MANDEVILLE (LATT15) 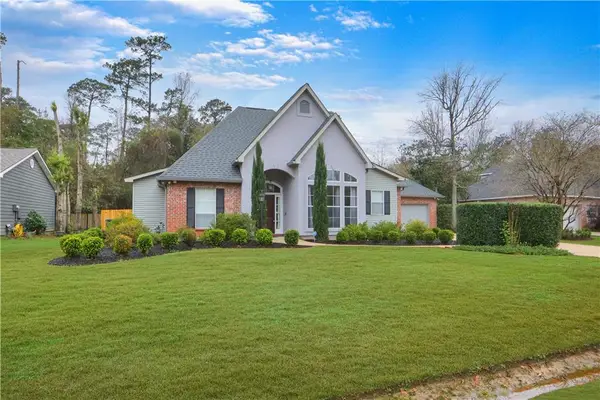 $465,000Pending4 beds 3 baths2,447 sq. ft.
$465,000Pending4 beds 3 baths2,447 sq. ft.1090 Rue Chinon Drive, Mandeville, LA 70471
MLS# 2539947Listed by: KPG REALTY, LLC- New
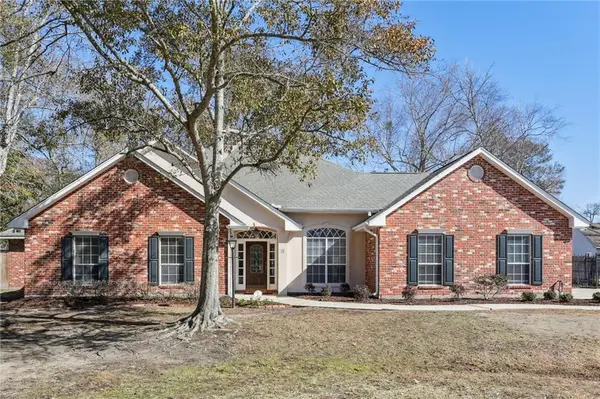 $375,000Active3 beds 3 baths1,995 sq. ft.
$375,000Active3 beds 3 baths1,995 sq. ft.3 Magnolia Ridge Court, Mandeville, LA 70448
MLS# 2541753Listed by: KELLER WILLIAMS REALTY NEW ORLEANS

