1015 Highland Drive, Mansfield, LA 71052
Local realty services provided by:Better Homes and Gardens Real Estate Senter, REALTORS(R)
Listed by: jennifer hulbert
Office: osborn hays real estate, llc.
MLS#:21045890
Source:GDAR
Price summary
- Price:$233,500
- Price per sq. ft.:$73.06
About this home
***Eligible for USDA 100% Financing! Seller concessions up to $8,500 with a fair offer! Great opportunity for first time home buyers!*** Reach out to an agent today to learn more about these amazing financing options—let’s get you in this home before Christmas!
Set on over two acres across five lots in the established Highland Park subdivision, this mid-century modern home is filled with thoughtful details and timeless character. A true family treasure ready for a new generation to bring life to it again.
Inside, you’ll find three bedrooms and two bathrooms, two living and two dining spaces, custom-built Andersen windows throughout, parquet flooring (also under the bedroom carpet), and striking ribbon mahogany paneling in the entry, hallway, and piano room. A spacious den with vaulted ceilings, abundant natural light, two fireplaces, and a custom-built dry bar provides the perfect space for gatherings or cozy evenings at home. The primary suite includes his-and-her sinks, a jetted tub, and a Shoji screen that adds a touch of artistry to the ensuite.
Outdoors, the fully fenced yard offers plenty of room to roam, as well as an RV pad with plumbing and hookup in place (previously used, would need inspection or reconnection). Mineral rights to be included with reasonable offer. Whether you’re looking for room to grow, space for hobbies, or simply a special retreat, this one-of-a-kind home offers a rare opportunity in Highland Park. ***Professional photos will be uploaded Friday.
Contact an agent
Home facts
- Year built:1957
- Listing ID #:21045890
- Added:245 day(s) ago
- Updated:November 17, 2025 at 02:40 AM
Rooms and interior
- Bedrooms:3
- Total bathrooms:2
- Full bathrooms:2
- Living area:3,196 sq. ft.
Heating and cooling
- Cooling:Central Air
- Heating:Fireplaces, Natural Gas
Structure and exterior
- Year built:1957
- Building area:3,196 sq. ft.
- Lot area:2 Acres
Finances and disclosures
- Price:$233,500
- Price per sq. ft.:$73.06
New listings near 1015 Highland Drive
- New
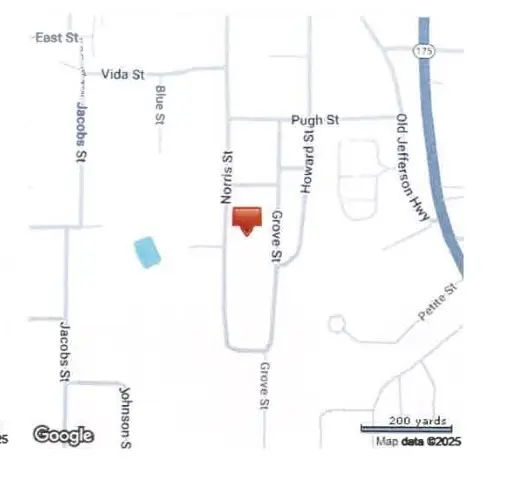 Listed by BHGRE$10,000Active0.24 Acres
Listed by BHGRE$10,000Active0.24 Acres0 Norris, Mansfield, LA 71052
MLS# 21112735Listed by: BETTER HOMES AND GARDENS REAL ESTATE RHODES REALTY 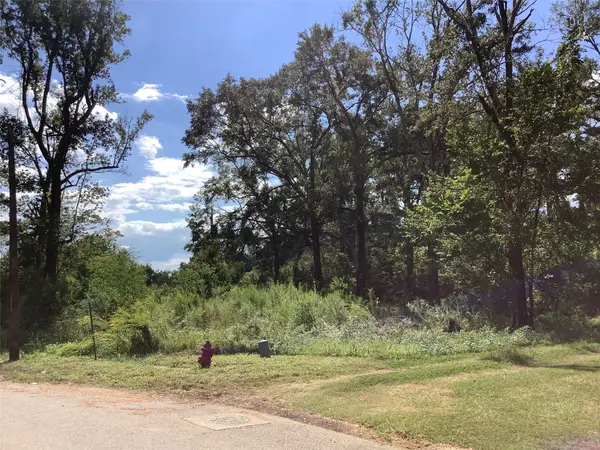 $193,735Active24.72 Acres
$193,735Active24.72 Acres000 Park & Starks, Mansfield, LA 71052
MLS# 21093515Listed by: COLDWELL BANKER APEX, REALTORS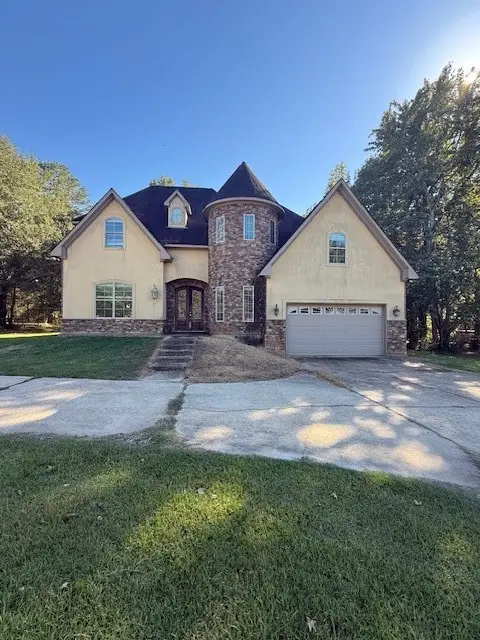 $259,999Active5 beds 4 baths3,247 sq. ft.
$259,999Active5 beds 4 baths3,247 sq. ft.121 Honeysuckle Drive, Mansfield, LA 71052
MLS# 21092102Listed by: CLEAR TO CLOSE REALTY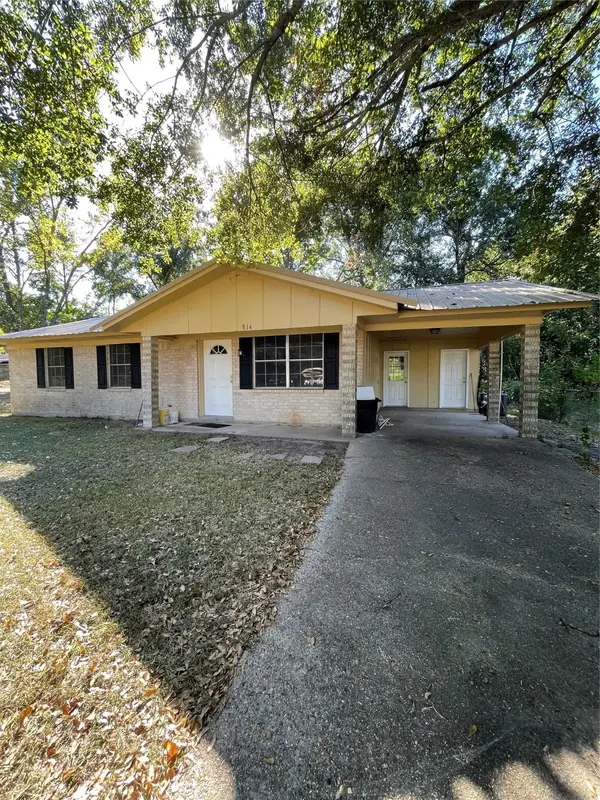 $165,000Pending3 beds 2 baths1,130 sq. ft.
$165,000Pending3 beds 2 baths1,130 sq. ft.814 Jefferson Street, Mansfield, LA 71052
MLS# 21083298Listed by: T & T REALTY LLC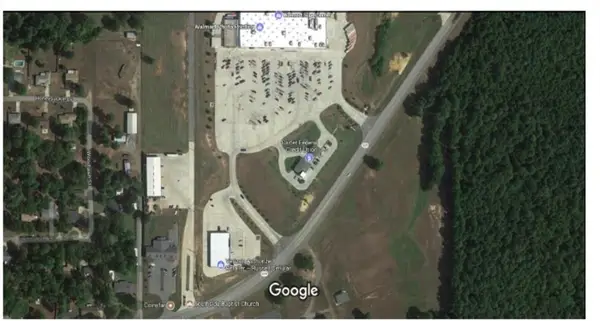 $159,000Active0 Acres
$159,000Active0 Acres7292 Louisiana 509, Mansfield, LA 71052
MLS# CN153561Listed by: AHRENS REALTY COMPANY, LLC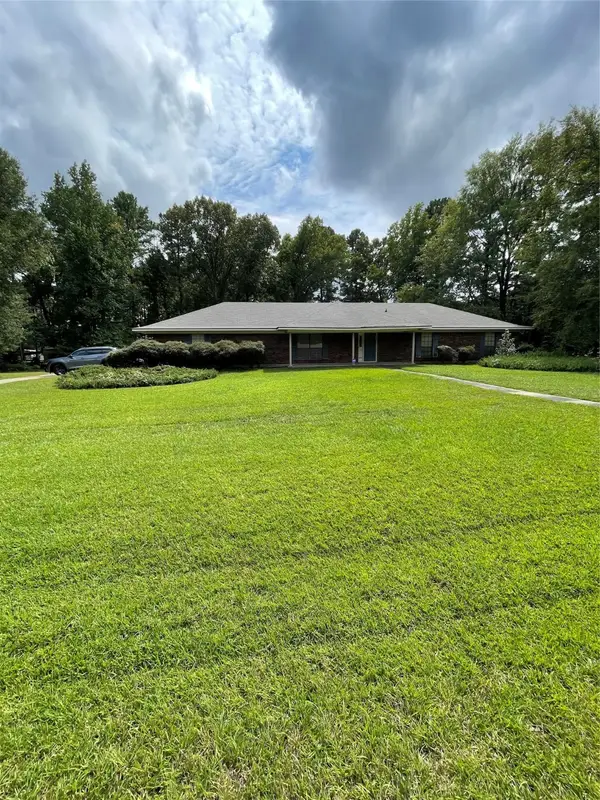 $210,000Active4 beds 2 baths2,800 sq. ft.
$210,000Active4 beds 2 baths2,800 sq. ft.122 Post Oak Drive, Mansfield, LA 71052
MLS# 21067186Listed by: T & T REALTY LLC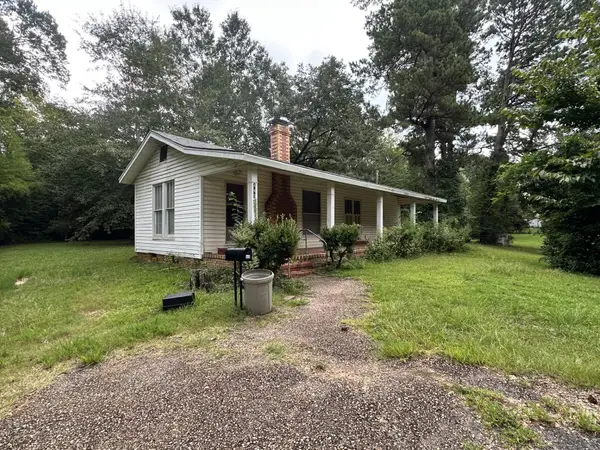 $60,000Active2 beds 1 baths1,149 sq. ft.
$60,000Active2 beds 1 baths1,149 sq. ft.440 Myra Street, Mansfield, LA 71052
MLS# 21048878Listed by: T & T REALTY LLC $30,000Active3 beds 1 baths1,850 sq. ft.
$30,000Active3 beds 1 baths1,850 sq. ft.316 Kings Highway, Mansfield, LA 71052
MLS# 21047807Listed by: T & T REALTY LLC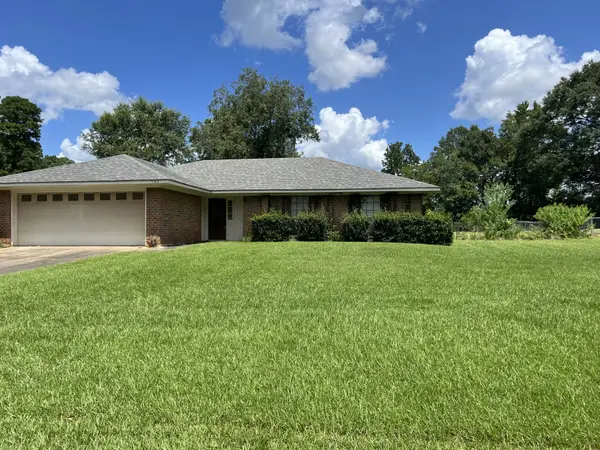 $172,500Pending3 beds 2 baths2,086 sq. ft.
$172,500Pending3 beds 2 baths2,086 sq. ft.128 Honeysuckle Drive, Mansfield, LA 71052
MLS# 21039478Listed by: COLDWELL BANKER APEX, REALTORS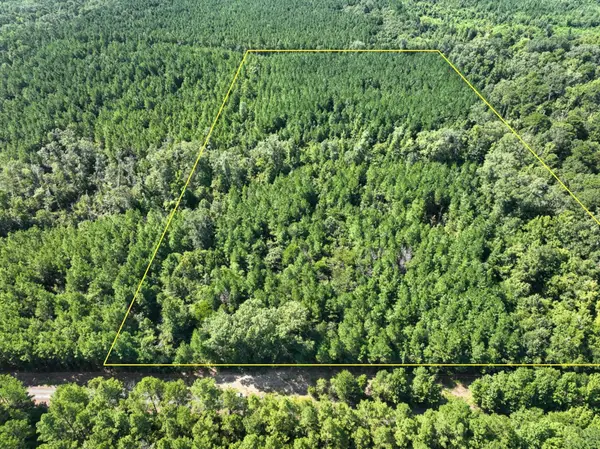 $112,585Active19.58 Acres
$112,585Active19.58 AcresTBD Sam Booker Road, Mansfield, LA 71052
MLS# 21037923Listed by: HOMELAND PROPERTIES, INC.
