1604 Celtic Drive, Marrero, LA 70072
Local realty services provided by:Better Homes and Gardens Real Estate Rhodes Realty
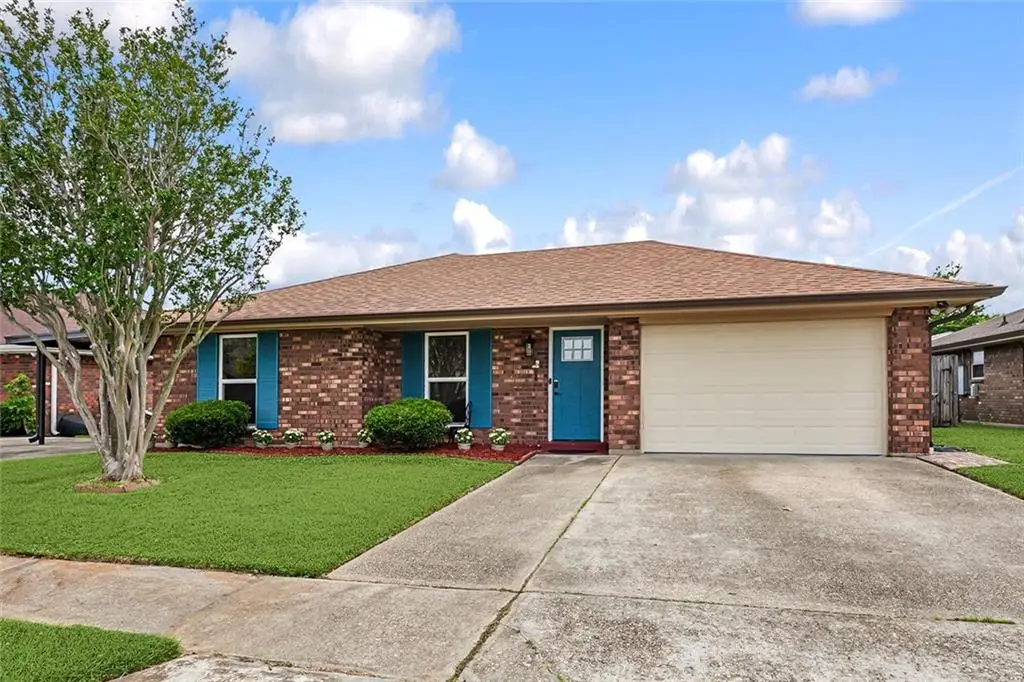
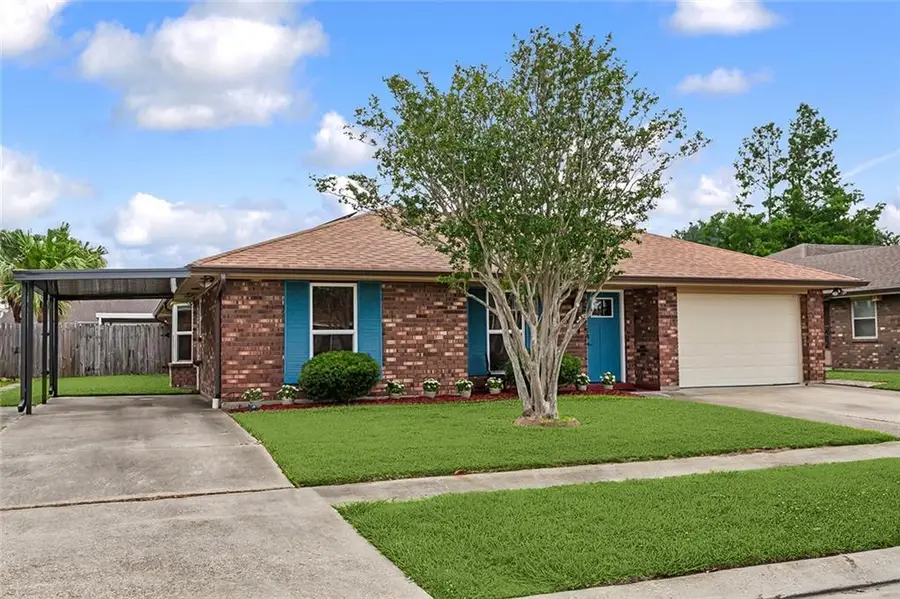
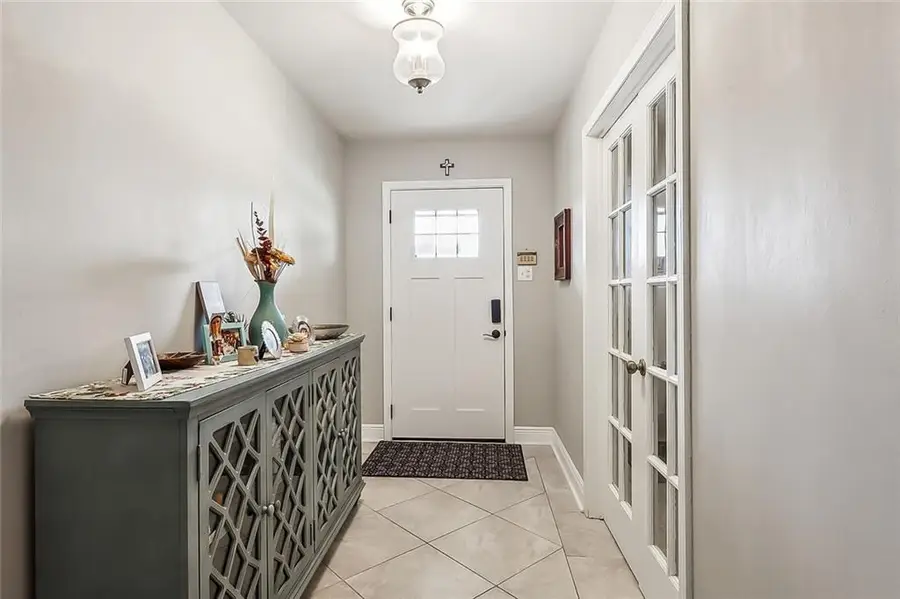
1604 Celtic Drive,Marrero, LA 70072
$299,000
- 3 Beds
- 3 Baths
- 2,089 sq. ft.
- Single family
- Active
Listed by:elizabeth strohmeyer
Office:keller williams realty 504-207-2007
MLS#:2499198
Source:LA_CLBOR
Price summary
- Price:$299,000
- Price per sq. ft.:$129.44
About this home
WELL POSITIONED AMID LOCAL CONVENIENCES..AND SOCIALIZING IS A BREEZE IN THIS BACKYARD! If living in a established neighborhood sounds appealing, then put this opportunity in Nottingham Subdivision at the top of your tour list. This one single story living will be yours to enjoy in this classic 3 bedroom, 2.5 bathroom with additional covered parking and large covered patio next to the in ground pool. Many shopping opportunities in the area, hospitals, and schools, you can enjoy the cozy charm of the impressive entryway, notable ceiling styles( included vaulted , minimalist flat and beamed)and a wood burning fire place in the living room. In the kitchen, fresh updates and an attractive peninsula layout create an inspiring environment for culinary achievement. The calm primary bedroom include a large walk-in closet and an ensuite bathroom. Enjoy looking out over the pool in the sunroom which has a half bath attached. This home also comes equipped with a whole house water filtration system and Solar Panels for a more energy efficiency.DON'T LEET SOMEONE WITH EQUALLY GREAT TASTE BEAT YOU TO THE CLOSING TABLE ON THIS ONE.
Contact an agent
Home facts
- Year built:1983
- Listing Id #:2499198
- Added:301 day(s) ago
- Updated:August 14, 2025 at 03:03 PM
Rooms and interior
- Bedrooms:3
- Total bathrooms:3
- Full bathrooms:2
- Half bathrooms:1
- Living area:2,089 sq. ft.
Heating and cooling
- Cooling:1 Unit, Central Air
- Heating:Central, Heating
Structure and exterior
- Roof:Shingle
- Year built:1983
- Building area:2,089 sq. ft.
Schools
- High school:John Ehret
Utilities
- Water:Public
- Sewer:Public Sewer
Finances and disclosures
- Price:$299,000
- Price per sq. ft.:$129.44
New listings near 1604 Celtic Drive
- New
 $180,000Active3 beds 2 baths1,089 sq. ft.
$180,000Active3 beds 2 baths1,089 sq. ft.2724 Bayou Teche Drive, Marrero, LA 70072
MLS# 2516752Listed by: KELLER WILLIAMS REALTY 504-207-2007 - Open Sat, 11:30am to 1pmNew
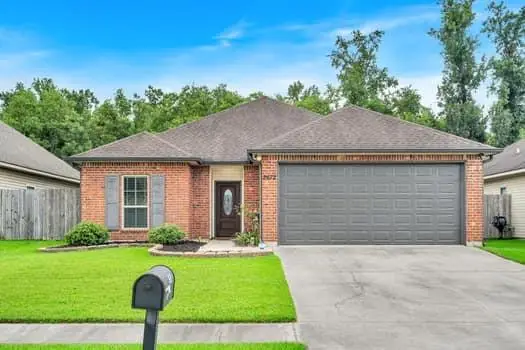 $285,000Active3 beds 2 baths1,600 sq. ft.
$285,000Active3 beds 2 baths1,600 sq. ft.2672 Sea Shore Drive, Marrero, LA 70072
MLS# 2516628Listed by: HOMESMART REALTY SOUTH - New
 $350,000Active3 beds 5 baths3,403 sq. ft.
$350,000Active3 beds 5 baths3,403 sq. ft.2552 Cypress Lawn Drive, Marrero, LA 70072
MLS# 2516636Listed by: BRANDON E. BREAUX REAL ESTATE - New
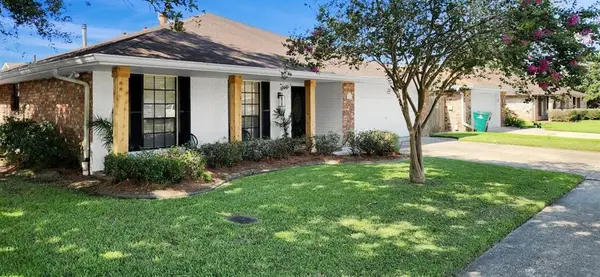 $319,900Active3 beds 2 baths1,984 sq. ft.
$319,900Active3 beds 2 baths1,984 sq. ft.3945 Grilletta Court, Marrero, LA 70072
MLS# 2516546Listed by: SOUND REALTY LLC - New
 $155,000Active3 beds 3 baths1,095 sq. ft.
$155,000Active3 beds 3 baths1,095 sq. ft.4136 Ames Boulevard, Marrero, LA 70072
MLS# 2516301Listed by: LEILA PEREZ REALTY - New
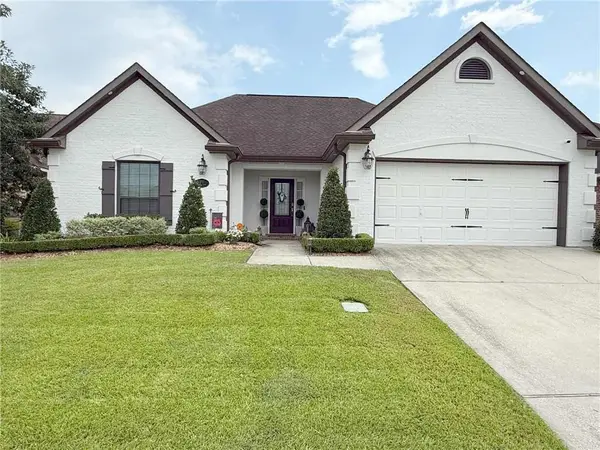 $409,000Active4 beds 2 baths1,940 sq. ft.
$409,000Active4 beds 2 baths1,940 sq. ft.2717 Creole Court, Marrero, LA 70072
MLS# 2515319Listed by: NOLA LIVING REALTY - New
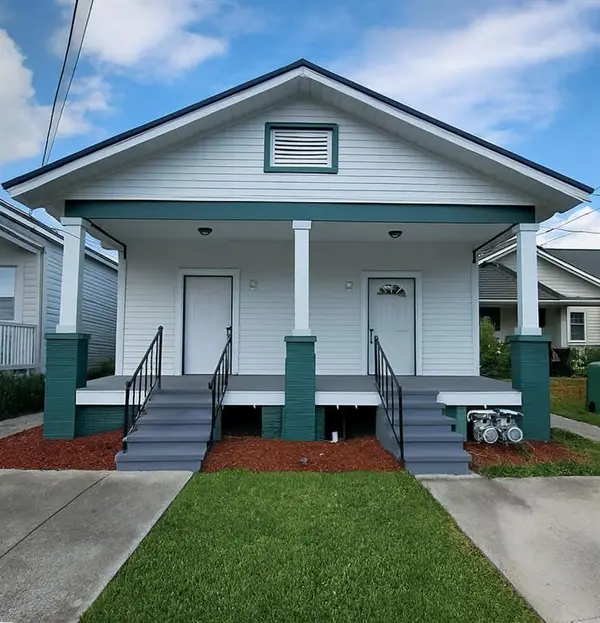 $260,000Active4 beds 2 baths1,212 sq. ft.
$260,000Active4 beds 2 baths1,212 sq. ft.540-542 Avenue B, Marrero, LA 70072
MLS# 2514165Listed by: CBTEC BELLE CHASSE - New
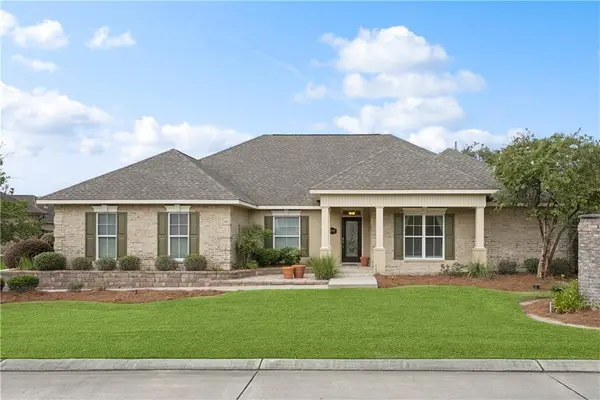 $515,000Active5 beds 3 baths3,451 sq. ft.
$515,000Active5 beds 3 baths3,451 sq. ft.2757 Acadiana Trace, Marrero, LA 70072
MLS# 2514640Listed by: JBL HOMES OF LOUISIANA, LLC - New
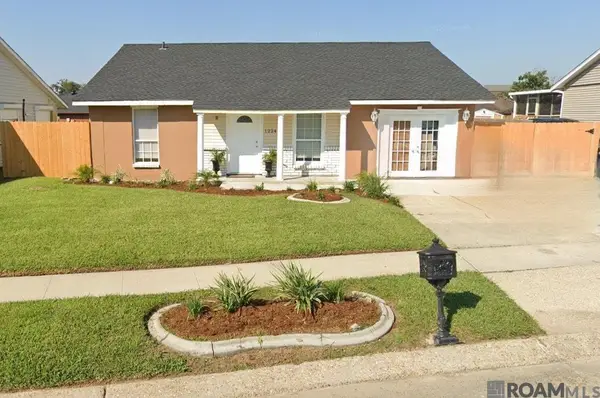 $199,000Active3 beds 2 baths1,571 sq. ft.
$199,000Active3 beds 2 baths1,571 sq. ft.1224 Michael St, Marrero, LA 70072
MLS# 2025014766Listed by: LOTUS LUXE REALTY CO - New
 $219,900Active3 beds 2 baths1,308 sq. ft.
$219,900Active3 beds 2 baths1,308 sq. ft.5046 Richland Drive, Marrero, LA 70072
MLS# 2515498Listed by: HOMESMART REALTY SOUTH
