4216 Teton Street, Marrero, LA 70072
Local realty services provided by:Better Homes and Gardens Real Estate Rhodes Realty
4216 Teton Street,Marrero, LA 70072
$219,000
- 3 Beds
- 2 Baths
- 1,102 sq. ft.
- Single family
- Active
Listed by: austin thompson
Office: redfin corporation
MLS#:2520110
Source:LA_CLBOR
Price summary
- Price:$219,000
- Price per sq. ft.:$198.73
About this home
Welcome to this inviting 3-bedroom, 2-bath home that has been thoughtfully updated and offers a functional layout with plenty of room to live, relax, and grow. Whether you’re a first-time buyer, downsizing, or seeking your next investment opportunity, this property is brimming with possibility.
Step inside to find a neutral color palette and new luxury vinyl plank flooring flowing through most of the home—stylish, durable, and easy to maintain. The spacious living areas provide versatility for both everyday living and entertaining.
The remodeled kitchen and baths feature clean and updated finishes. The primary suite offers a private retreat with its own ensuite bath, while the additional bedrooms all include LVP flooring and ceiling fans for year-round comfort.
A tiled bonus room adds flexibility—perfect for a home office, playroom, additional living space, or even a potential 4th bedroom. This space leads into the laundry area, keeping function and convenience at the forefront.
Additional highlights include newer windows, a roof less than 5 years old, and proximity to the natural beauty of Jean Lafitte National Historical Park and Preserve—just minutes away!
With its updates, versatile layout, and prime location, this home is move-in ready and waiting for its next chapter. Don’t miss your chance to make it your own!
Contact an agent
Home facts
- Year built:1978
- Listing ID #:2520110
- Added:160 day(s) ago
- Updated:February 11, 2026 at 04:18 PM
Rooms and interior
- Bedrooms:3
- Total bathrooms:2
- Full bathrooms:2
- Living area:1,102 sq. ft.
Heating and cooling
- Cooling:Central Air
- Heating:Central, Heating
Structure and exterior
- Roof:Shingle
- Year built:1978
- Building area:1,102 sq. ft.
- Lot area:0.13 Acres
Utilities
- Water:Public
- Sewer:Public Sewer
Finances and disclosures
- Price:$219,000
- Price per sq. ft.:$198.73
New listings near 4216 Teton Street
- New
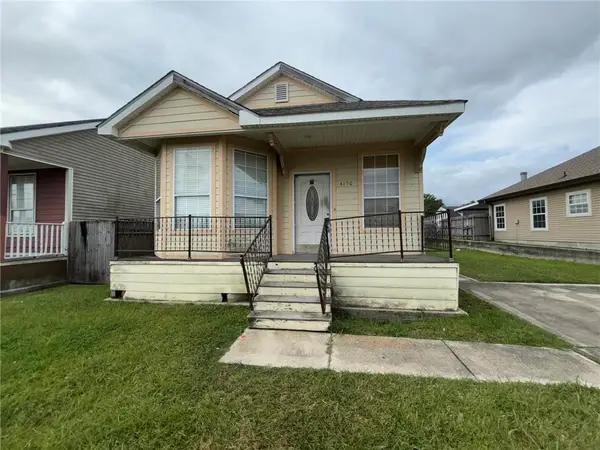 $69,900Active3 beds 2 baths1,196 sq. ft.
$69,900Active3 beds 2 baths1,196 sq. ft.4150 E Ames Boulevard, Marrero, LA 70072
MLS# 2542259Listed by: DEMAND REALTY - New
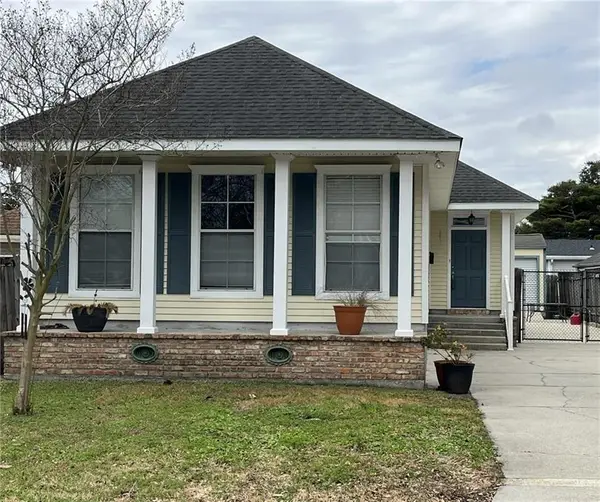 $259,000Active3 beds 2 baths1,556 sq. ft.
$259,000Active3 beds 2 baths1,556 sq. ft.1412 Avenue B, Marrero, LA 70072
MLS# 2542599Listed by: C-21 RICHARD BERRY & ASSOC,INC - New
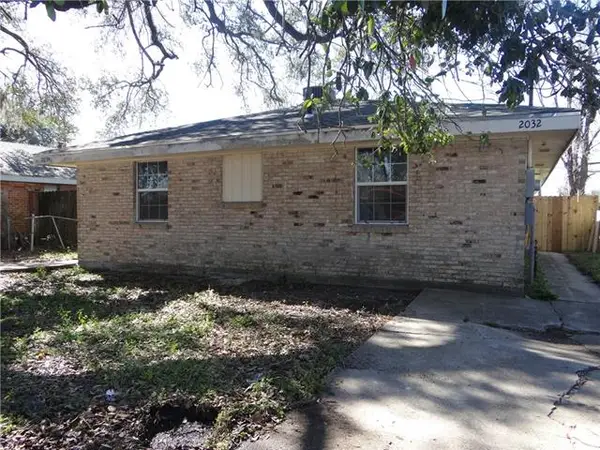 $299,000Active-- beds -- baths2,000 sq. ft.
$299,000Active-- beds -- baths2,000 sq. ft.2032-34 James Drive, Marrero, LA 70072
MLS# NO2542204Listed by: CENTURY 21 J. CARTER & COMPANY - New
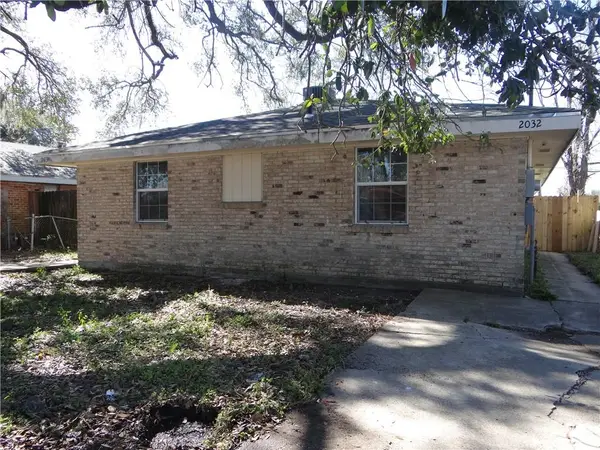 $299,000Active6 beds 4 baths2,000 sq. ft.
$299,000Active6 beds 4 baths2,000 sq. ft.2032 34 James Drive, Marrero, LA 70072
MLS# 2542204Listed by: CENTURY 21 J. CARTER & COMPANY 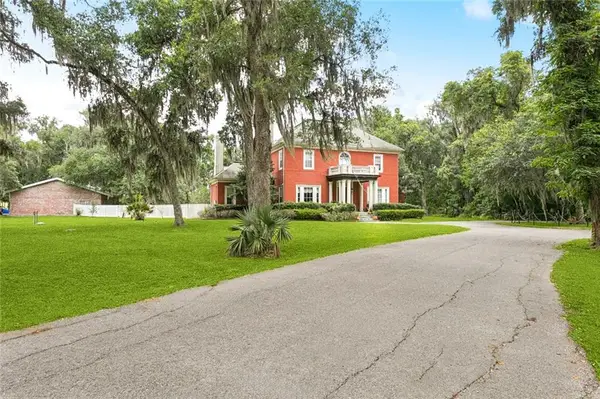 $1,200,000Active4 beds 6 baths5,730 sq. ft.
$1,200,000Active4 beds 6 baths5,730 sq. ft.1 Merlin Lane, Marrero, LA 70072
MLS# 2505969Listed by: NOLA LIVING REALTY- New
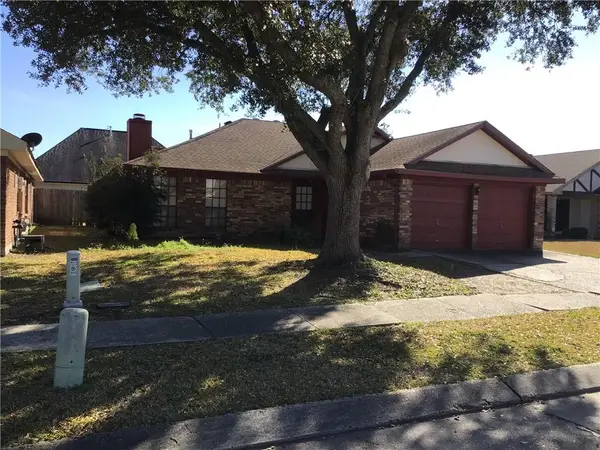 $200,000Active3 beds 2 baths1,566 sq. ft.
$200,000Active3 beds 2 baths1,566 sq. ft.2516 Foliage Drive, Marrero, LA 70072
MLS# 2541538Listed by: UNITED BROKERS OF LOUISIANA,LLC - New
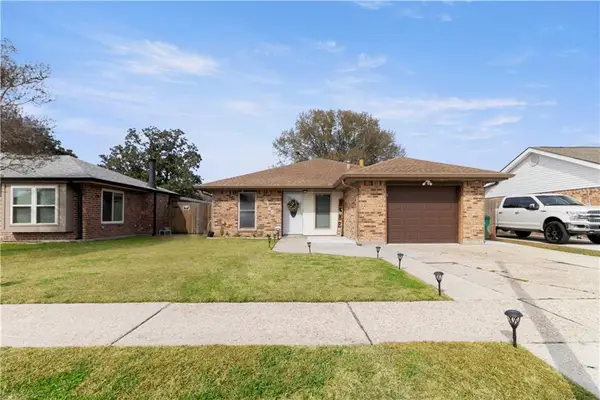 $230,000Active4 beds 2 baths1,546 sq. ft.
$230,000Active4 beds 2 baths1,546 sq. ft.5165 Oak Bayou Avenue, Marrero, LA 70072
MLS# 2541658Listed by: WAYMAKER REALTY, LLC - New
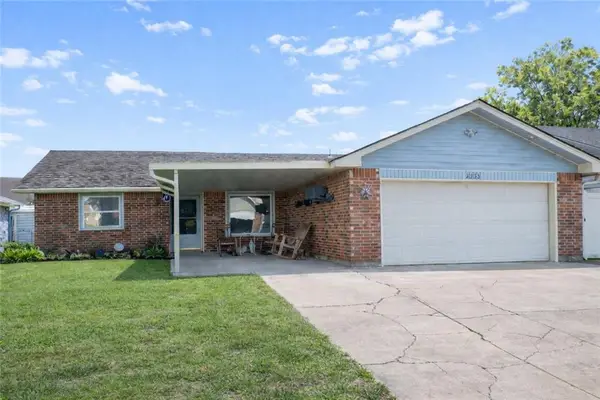 $225,000Active3 beds 2 baths1,472 sq. ft.
$225,000Active3 beds 2 baths1,472 sq. ft.2733 Chenier Street, Marrero, LA 70072
MLS# 2542274Listed by: DONALD JULIEN & ASSOCIATES, INC. - New
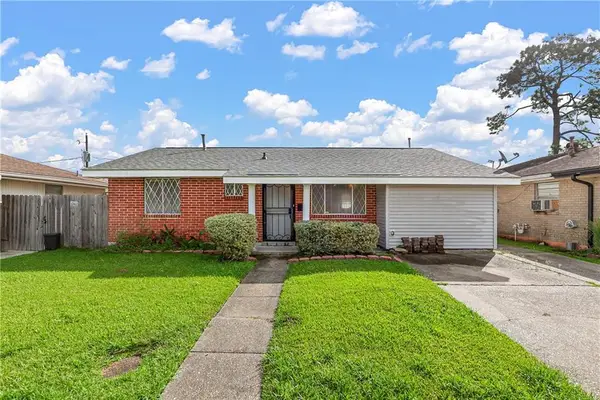 $160,000Active3 beds 1 baths1,220 sq. ft.
$160,000Active3 beds 1 baths1,220 sq. ft.5153 Mount Shasta Drive, Marrero, LA 70072
MLS# 2542122Listed by: HOMESMART REALTY SOUTH - New
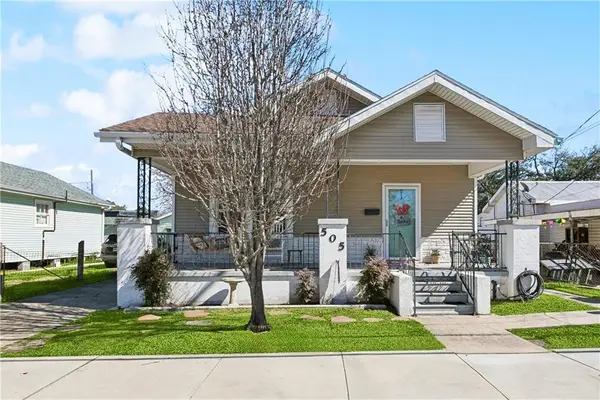 $185,000Active2 beds 2 baths1,288 sq. ft.
$185,000Active2 beds 2 baths1,288 sq. ft.505 Allo Avenue, Marrero, LA 70072
MLS# 2542146Listed by: ALL AROUND REALTY, LLC

