4809 Mill Grove Lane, Marrero, LA 70072
Local realty services provided by:Better Homes and Gardens Real Estate Lindsey Realty
4809 Mill Grove Lane,Marrero, LA 70072
$379,999
- 4 Beds
- 3 Baths
- 2,401 sq. ft.
- Single family
- Active
Listed by: jermaine clark
Office: homesmart realty south
MLS#:2514886
Source:LA_GSREIN
Price summary
- Price:$379,999
- Price per sq. ft.:$126.71
About this home
Welcome to this meticulously maintained 2 story, 4-bedroom, 2.5 bath home, with a 2-car garage located in the desirable Audubon Oaks subdivision. This one-owner home offers a comfortable layout with thoughtful upgrades throughout which include a new roof post Hurricane Ida, a new HVAC system, updated lighting, and hardware. The kitchen and all 3 bathrooms have matching quartz countertops. The kitchen also have stainless steel appliances which opens to the great room with a wood-burning fireplace. The home boasts ceramic tile and wood flooring throughout. The primary suite is located on the main floor with a master bath that encompasses a double vanity, soaking tub and a separate shower while three additional bedrooms and a large recreation room provide plenty of space upstairs. Step outside to a extended covered patio great for entertaining or relaxing. The security system with cameras are staying with the property. It's located in an X flood zone with an assumable flood policy under $1000.00 and it also has the Sentricon termite baiting system. Property is listed under the appraised value. Owner/Agent
OPEN HOUSE SUNDAY, NOVEMBER 9TH, 2025 1:30-2:30pm
Contact an agent
Home facts
- Year built:2004
- Listing ID #:2514886
- Added:142 day(s) ago
- Updated:December 24, 2025 at 04:10 PM
Rooms and interior
- Bedrooms:4
- Total bathrooms:3
- Full bathrooms:2
- Half bathrooms:1
- Living area:2,401 sq. ft.
Heating and cooling
- Cooling:Central Air
- Heating:Central, Heating
Structure and exterior
- Roof:Shingle
- Year built:2004
- Building area:2,401 sq. ft.
Utilities
- Water:Public
- Sewer:Public Sewer
Finances and disclosures
- Price:$379,999
- Price per sq. ft.:$126.71
New listings near 4809 Mill Grove Lane
- New
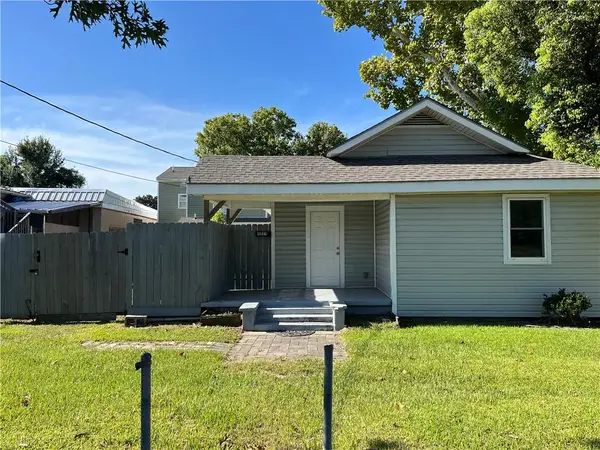 $240,000Active6 beds 4 baths3,500 sq. ft.
$240,000Active6 beds 4 baths3,500 sq. ft.4824 Fourth Street, Marrero, LA 70072
MLS# 2528595Listed by: C-21 RICHARD BERRY & ASSOC,INC - New
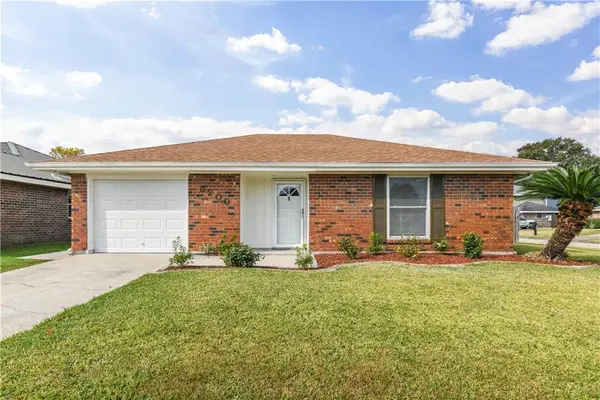 $235,000Active3 beds 2 baths1,560 sq. ft.
$235,000Active3 beds 2 baths1,560 sq. ft.3200 Jennifer Court, Marrero, LA 70072
MLS# 2535253Listed by: COMPASS HISTORIC (LATT09) - New
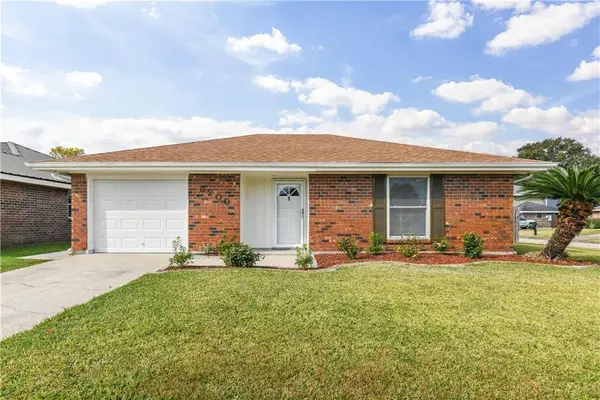 $235,000Active3 beds 2 baths1,560 sq. ft.
$235,000Active3 beds 2 baths1,560 sq. ft.3200 Jennifer Court, Marrero, LA 70072
MLS# NO2535253Listed by: COMPASS HISTORIC (LATT09) - New
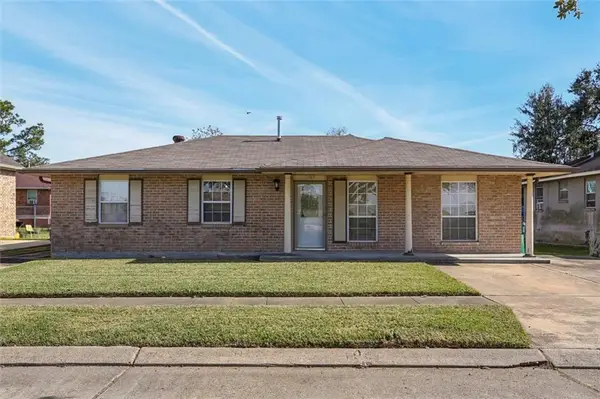 $175,000Active3 beds 2 baths2,120 sq. ft.
$175,000Active3 beds 2 baths2,120 sq. ft.2069 Betty Boulevard, Marrero, LA 70072
MLS# 2535025Listed by: KELLER WILLIAMS REALTY 504-207-2007 - New
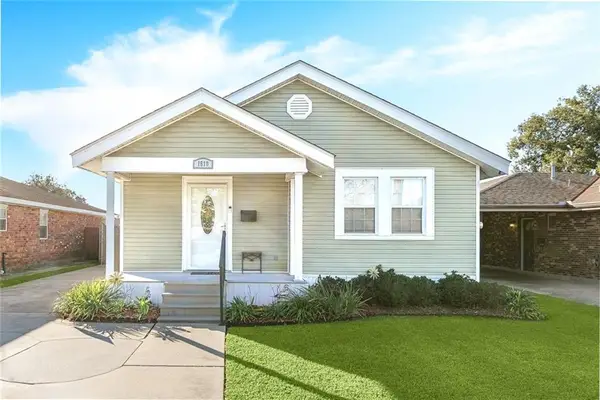 $209,000Active2 beds 1 baths1,063 sq. ft.
$209,000Active2 beds 1 baths1,063 sq. ft.1510 Avenue C, Marrero, LA 70072
MLS# 2534768Listed by: ROYAL KREWE REALTY - New
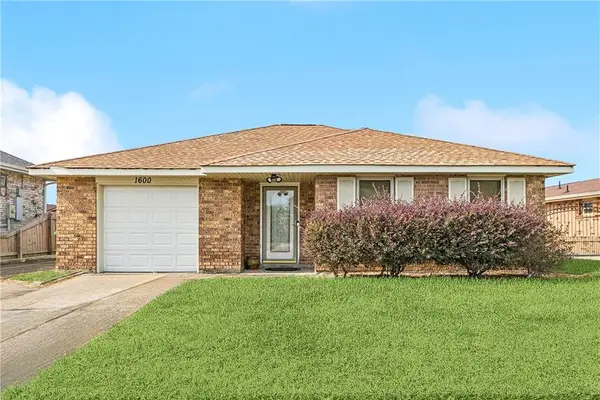 $179,900Active3 beds 2 baths1,479 sq. ft.
$179,900Active3 beds 2 baths1,479 sq. ft.1600 Lancaster Drive, Marrero, LA 70072
MLS# 2530625Listed by: ABEK REAL ESTATE - New
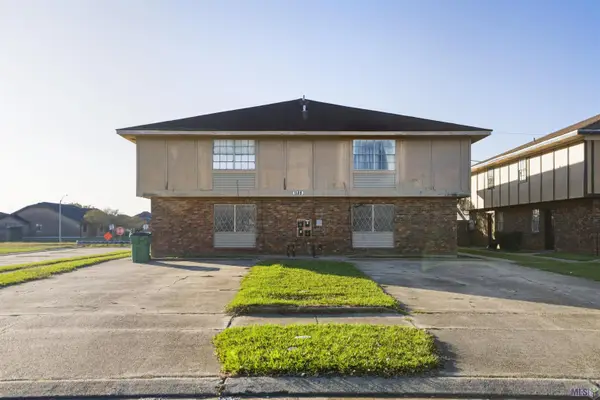 $399,000Active-- beds -- baths4,128 sq. ft.
$399,000Active-- beds -- baths4,128 sq. ft.1128 Dimarco Street, Marrero, LA 70072
MLS# BR2025022466Listed by: HOMECOIN.COM - New
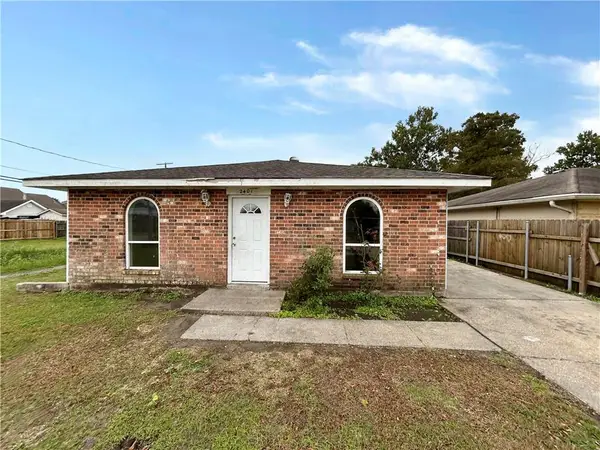 $85,000Active4 beds 2 baths1,456 sq. ft.
$85,000Active4 beds 2 baths1,456 sq. ft.2401 Taffy Drive, Marrero, LA 70072
MLS# 2534835Listed by: DONALD JULIEN & ASSOCIATES, INC. - New
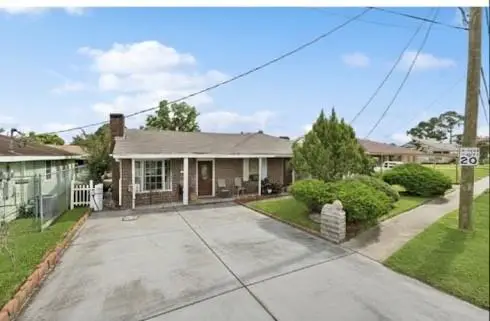 $130,000Active3 beds 3 baths1,868 sq. ft.
$130,000Active3 beds 3 baths1,868 sq. ft.6604 Acre Road, Marrero, LA 70072
MLS# 2534821Listed by: HOMESMART REALTY SOUTH - New
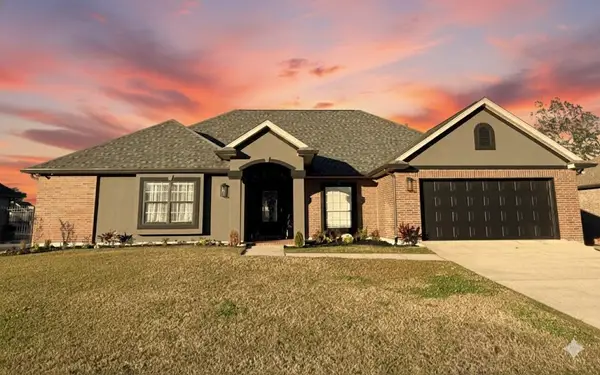 $480,000Active5 beds 3 baths2,947 sq. ft.
$480,000Active5 beds 3 baths2,947 sq. ft.2752 Acadiana Trace, Marrero, LA 70072
MLS# 2534417Listed by: NOLA LIVING REALTY
