5227 Shady Park Drive, Marrero, LA 70072
Local realty services provided by:Better Homes and Gardens Real Estate Rhodes Realty
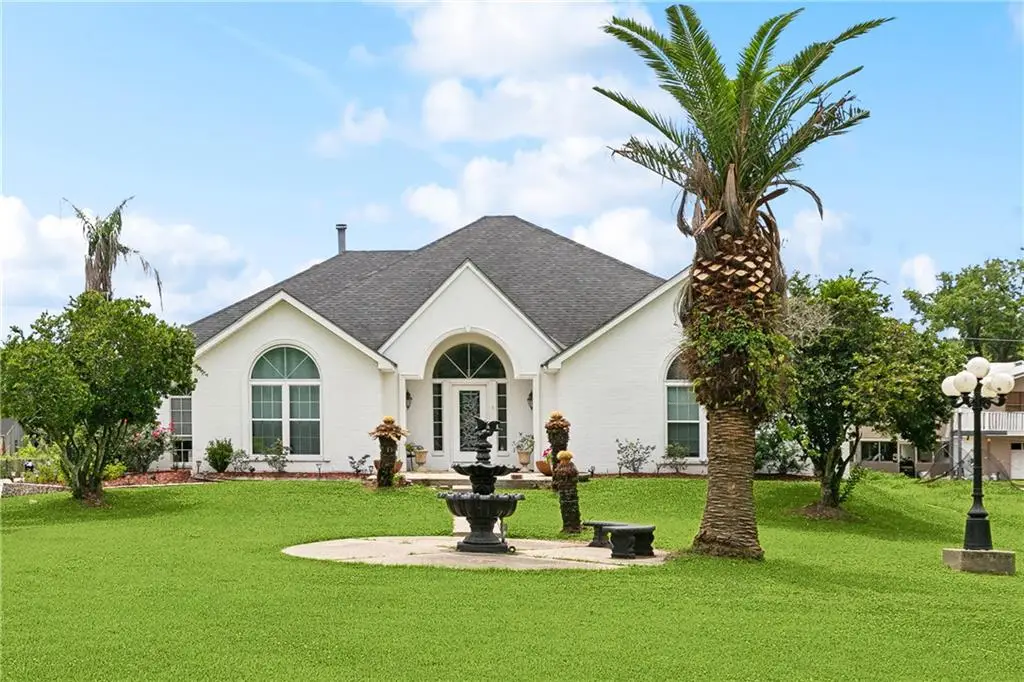
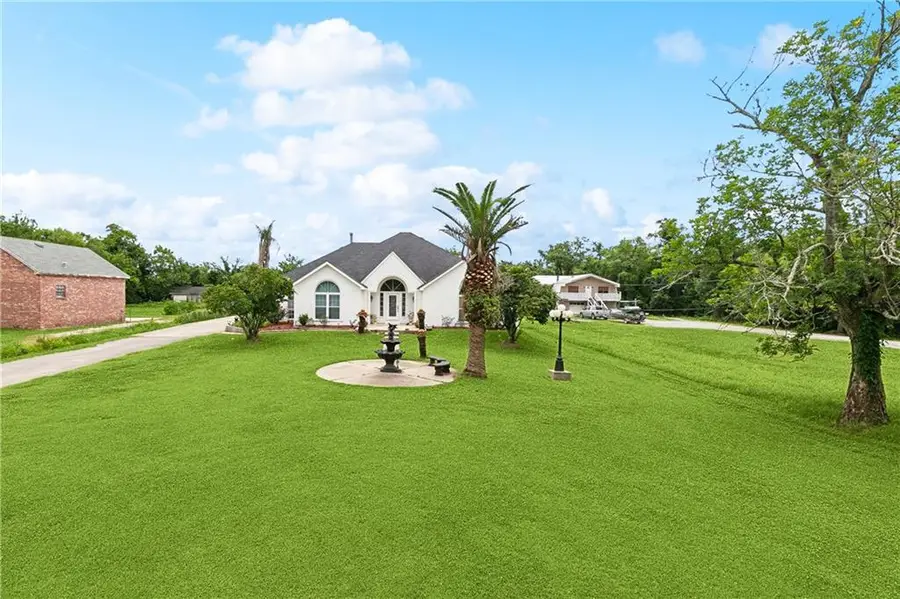
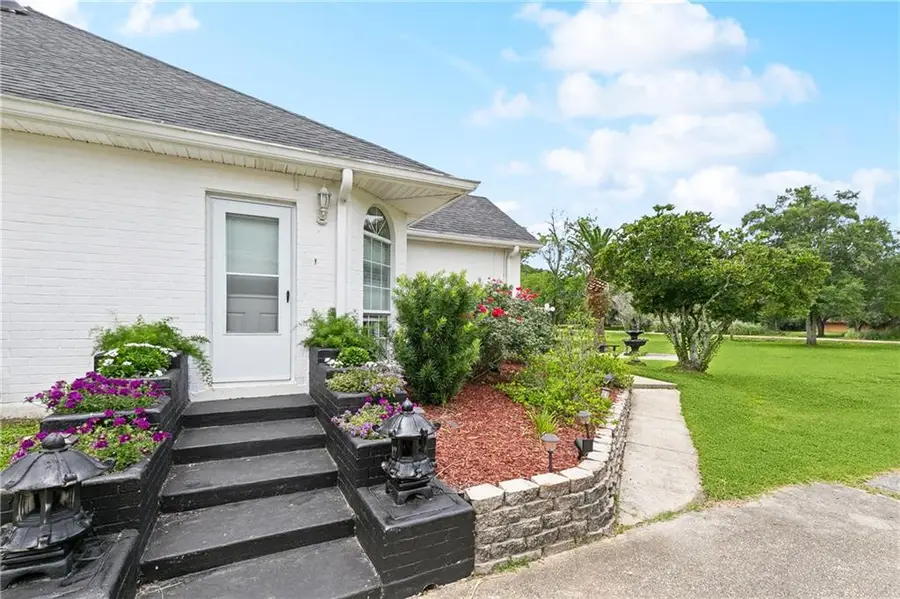
5227 Shady Park Drive,Marrero, LA 70072
$470,000
- 4 Beds
- 3 Baths
- 3,200 sq. ft.
- Single family
- Active
Listed by:dinorah aversa
Office:cbtec slidell
MLS#:2491882
Source:LA_CLBOR
Price summary
- Price:$470,000
- Price per sq. ft.:$134.17
About this home
This beautifully renovated home sits on a spacious 1-acre lot and offers a perfect blend of comfort, functionality, and style. Inside, you'll find ceramic tile flooring throughout—no carpet—with neutral colors, high ceilings, and an abundance of natural light creating a warm and welcoming atmosphere. The heart of the home is the updated kitchen, complete with a large island with seating, built-in cooktop, and ceramic countertops. The eat-in dining area and adjacent sunroom make entertaining easy and inviting. Bedrooms feature custom wall niches, and there's plenty of storage space throughout. Step outside to enjoy the covered patio, above-ground pool with surrounding deck, and a gazebo, perfect for relaxing or entertaining. The detached 2-car garage includes a private apartment with 1.5 bathrooms and a private upstairs bedroom wing, offering a great space for guests, extended family, or rental income. Bonus features include a 20' x 40' metal container in the rear of the property for storing equipment, tools, or recreational vehicles. Everything has been thoughtfully updated—just move in and enjoy!
Contact an agent
Home facts
- Year built:1991
- Listing Id #:2491882
- Added:149 day(s) ago
- Updated:August 14, 2025 at 03:03 PM
Rooms and interior
- Bedrooms:4
- Total bathrooms:3
- Full bathrooms:2
- Half bathrooms:1
- Living area:3,200 sq. ft.
Heating and cooling
- Cooling:Central Air
- Heating:Central, Heating
Structure and exterior
- Roof:Shingle
- Year built:1991
- Building area:3,200 sq. ft.
- Lot area:1 Acres
Utilities
- Water:Public
- Sewer:Septic Tank
Finances and disclosures
- Price:$470,000
- Price per sq. ft.:$134.17
New listings near 5227 Shady Park Drive
- New
 $180,000Active3 beds 2 baths1,089 sq. ft.
$180,000Active3 beds 2 baths1,089 sq. ft.2724 Bayou Teche Drive, Marrero, LA 70072
MLS# 2516752Listed by: KELLER WILLIAMS REALTY 504-207-2007 - Open Sat, 11:30am to 1pmNew
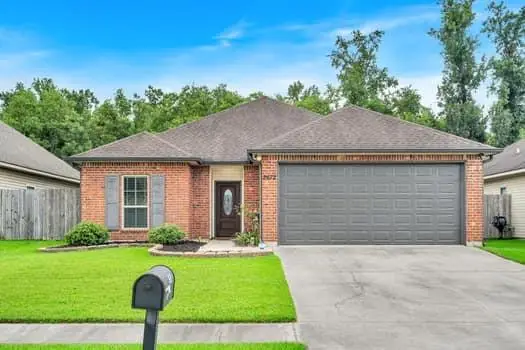 $285,000Active3 beds 2 baths1,600 sq. ft.
$285,000Active3 beds 2 baths1,600 sq. ft.2672 Sea Shore Drive, Marrero, LA 70072
MLS# 2516628Listed by: HOMESMART REALTY SOUTH - New
 $350,000Active3 beds 5 baths3,403 sq. ft.
$350,000Active3 beds 5 baths3,403 sq. ft.2552 Cypress Lawn Drive, Marrero, LA 70072
MLS# 2516636Listed by: BRANDON E. BREAUX REAL ESTATE - New
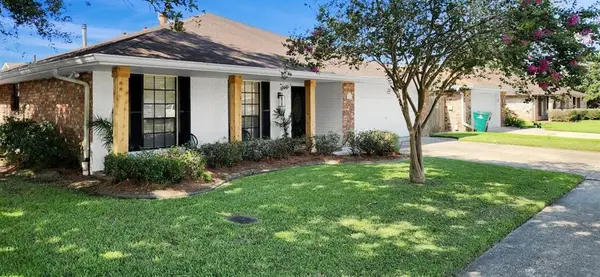 $319,900Active3 beds 2 baths1,984 sq. ft.
$319,900Active3 beds 2 baths1,984 sq. ft.3945 Grilletta Court, Marrero, LA 70072
MLS# 2516546Listed by: SOUND REALTY LLC - New
 $155,000Active3 beds 3 baths1,095 sq. ft.
$155,000Active3 beds 3 baths1,095 sq. ft.4136 Ames Boulevard, Marrero, LA 70072
MLS# 2516301Listed by: LEILA PEREZ REALTY - New
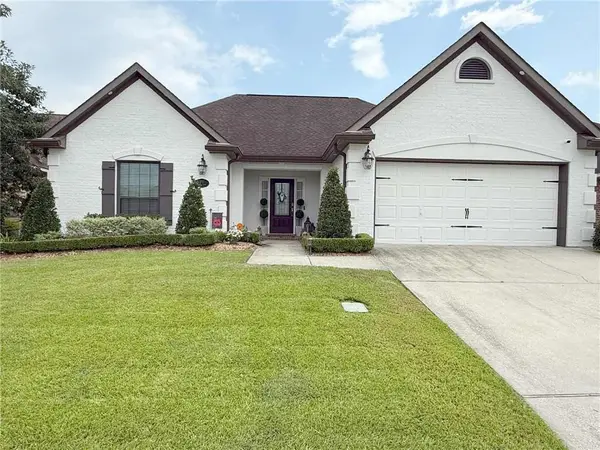 $409,000Active4 beds 2 baths1,940 sq. ft.
$409,000Active4 beds 2 baths1,940 sq. ft.2717 Creole Court, Marrero, LA 70072
MLS# 2515319Listed by: NOLA LIVING REALTY - New
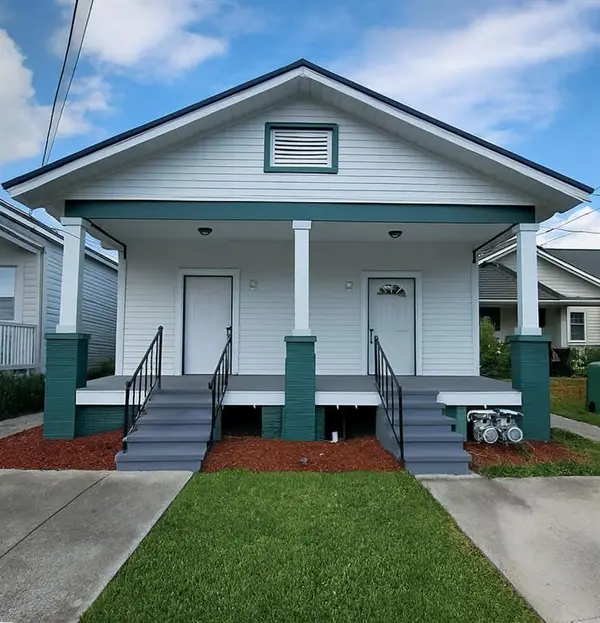 $260,000Active4 beds 2 baths1,212 sq. ft.
$260,000Active4 beds 2 baths1,212 sq. ft.540-542 Avenue B, Marrero, LA 70072
MLS# 2514165Listed by: CBTEC BELLE CHASSE - New
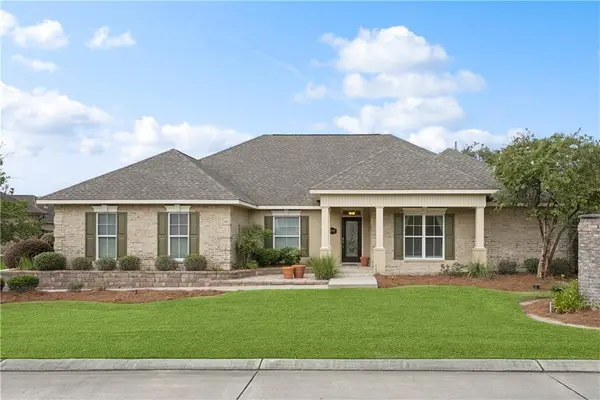 $515,000Active5 beds 3 baths3,451 sq. ft.
$515,000Active5 beds 3 baths3,451 sq. ft.2757 Acadiana Trace, Marrero, LA 70072
MLS# 2514640Listed by: JBL HOMES OF LOUISIANA, LLC - New
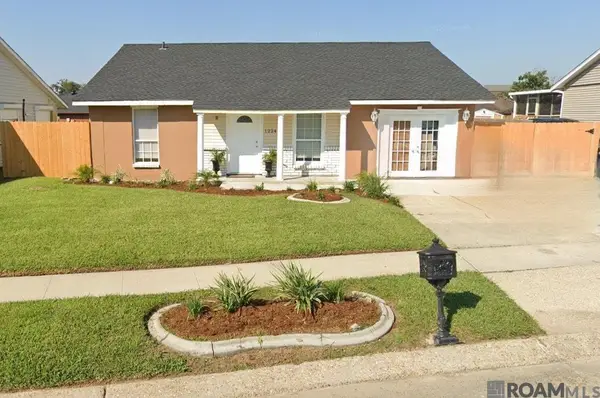 $199,000Active3 beds 2 baths1,571 sq. ft.
$199,000Active3 beds 2 baths1,571 sq. ft.1224 Michael St, Marrero, LA 70072
MLS# 2025014766Listed by: LOTUS LUXE REALTY CO - New
 $219,900Active3 beds 2 baths1,308 sq. ft.
$219,900Active3 beds 2 baths1,308 sq. ft.5046 Richland Drive, Marrero, LA 70072
MLS# 2515498Listed by: HOMESMART REALTY SOUTH
