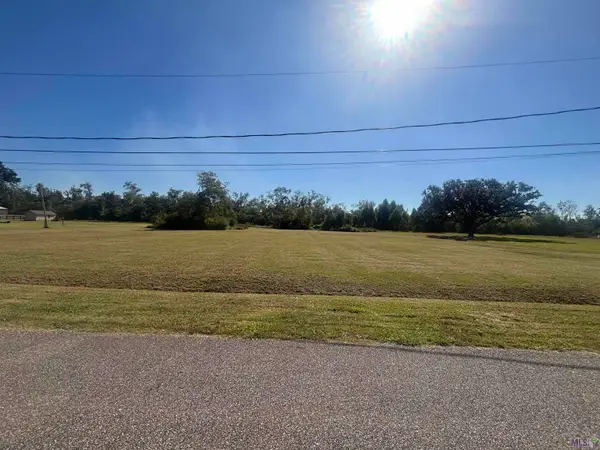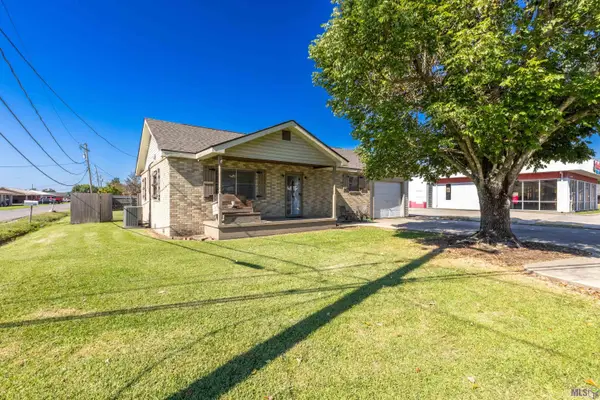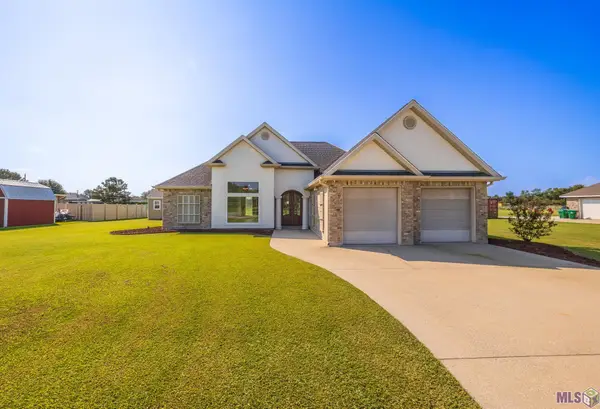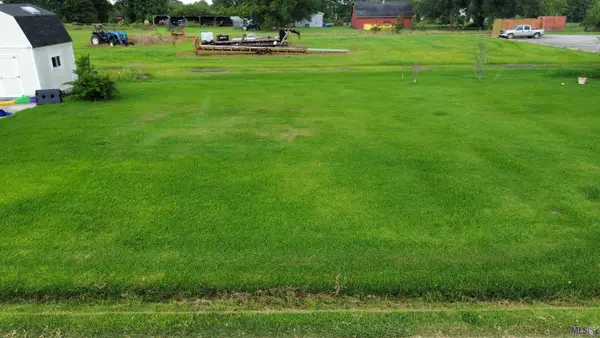162 Latour St, Mathews, LA 70375
Local realty services provided by:Better Homes and Gardens Real Estate Rhodes Realty
162 Latour St,Mathews, LA 70375
$734,000
- 4 Beds
- 4 Baths
- 2,819 sq. ft.
- Single family
- Active
Listed by: ryan c marcomb
Office: luxe realty llc.
MLS#:BY2025010427
Source:LA_RAAMLS
Price summary
- Price:$734,000
- Price per sq. ft.:$158.5
- Monthly HOA dues:$8.33
About this home
Elegant Design. Everyday Comfort. Welcome to the San Antonio Plan where luxury meets livability in one of our most thoughtfully designed floor plans. With 2,819 square feet of living space and 4631 total under roof, this 4-bedroom, 3.5-bathroom home is a stunning showcase of open-concept living, elegant finishes, and functional design. Spacious Layout Step inside to a wide-open great room with 12-foot ceilings and brick fireplace that seamlessly flows into the dining and kitchen areas separated by rustic wood beams and brick columns--perfect for entertaining or relaxing with family. Chef-Inspired Kitchen The heart of the home features a large island, walk-in pantry, and ample counter space. Whether you're hosting a dinner party or preparing a quiet meal, this kitchen is designed to impress. Private Owner's Suite The expansive owner's suite includes a tray ceiling, a large walk-in closet, and a spa-inspired en suite bath with a soaking tub, custom tile shower, and dual vanities--your personal retreat at the end of the day. Bonus Features You'll Love Elegant wet bar Oversized laundry room with built-in storage Mudroom/drop zone off the garage for everyday convenience Rear covered patio for outdoor living Elegant powder room for guests Two-car garage with large workshop/storage area Full Outdoor Kitchen with brick wood burning fireplace, perfect for entertaining This home blends timeless style with everyday function, making it a perfect fit for modern families.
Contact an agent
Home facts
- Year built:2025
- Listing ID #:BY2025010427
- Added:115 day(s) ago
- Updated:January 23, 2026 at 05:48 PM
Rooms and interior
- Bedrooms:4
- Total bathrooms:4
- Full bathrooms:3
- Half bathrooms:1
- Living area:2,819 sq. ft.
Heating and cooling
- Cooling:Central Air, Multi Units
- Heating:Central Heat
Structure and exterior
- Year built:2025
- Building area:2,819 sq. ft.
- Lot area:0.45 Acres
Finances and disclosures
- Price:$734,000
- Price per sq. ft.:$158.5
New listings near 162 Latour St
- New
 $135,000Active3 beds 2 baths1,316 sq. ft.
$135,000Active3 beds 2 baths1,316 sq. ft.280 St Joseph St, Raceland, LA 70394
MLS# BY2026001326Listed by: CANAL & MAIN REALTY  $45,000Active0.33 Acres
$45,000Active0.33 Acres105 Leona Dr, Raceland, LA 70394
MLS# BY2026000233Listed by: KELLER WILLIAMS REALTY BAYOU P $160,000Active3 beds 2 baths1,378 sq. ft.
$160,000Active3 beds 2 baths1,378 sq. ft.518 St Anthony Street, Raceland, LA 70394
MLS# BY2026000038Listed by: KELLER WILLIAMS REALTY BAYOU P $720,000Active3 beds 3 baths2,863 sq. ft.
$720,000Active3 beds 3 baths2,863 sq. ft.271 La Tour Boulevard, Mathews, LA 70375
MLS# BY2025020699Listed by: CANAL & MAIN REALTY $213,500Active3 beds 2 baths1,588 sq. ft.
$213,500Active3 beds 2 baths1,588 sq. ft.291 New Haven Street, Raceland, LA 70394
MLS# BY2025020702Listed by: 1 PERCENT LISTS UNITED $50,000Active1.29 Acres
$50,000Active1.29 Acres415 Central Lafourche Drive, Raceland, LA 70394
MLS# BY2025020508Listed by: KELLER WILLIAMS REALTY BAYOU P $165,000Active3 beds 1 baths1,211 sq. ft.
$165,000Active3 beds 1 baths1,211 sq. ft.4968 Highway 1, Raceland, LA 70394
MLS# BY2025018779Listed by: KELLER WILLIAMS REALTY BAYOU P $305,000Active3 beds 2 baths1,876 sq. ft.
$305,000Active3 beds 2 baths1,876 sq. ft.149 Bayou Crossing Drive, Raceland, LA 70394
MLS# BY2025015458Listed by: KELLER WILLIAMS REALTY BAYOU P $15,000Active0.1 Acres
$15,000Active0.1 AcresTBD St Joseph St, Raceland, LA 70394
MLS# BY2025015797Listed by: KELLER WILLIAMS REALTY BAYOU P $199,000Active3 beds 2 baths1,883 sq. ft.
$199,000Active3 beds 2 baths1,883 sq. ft.176 St Joseph St, Raceland, LA 70394
MLS# RABY2025017752Listed by: CENTRAL LAFOURCHE REALTY LLC
