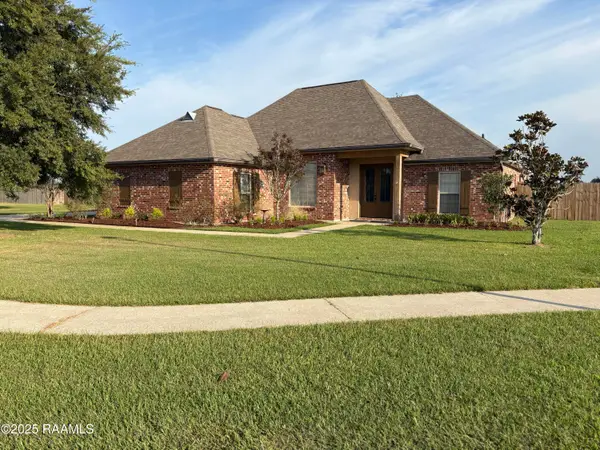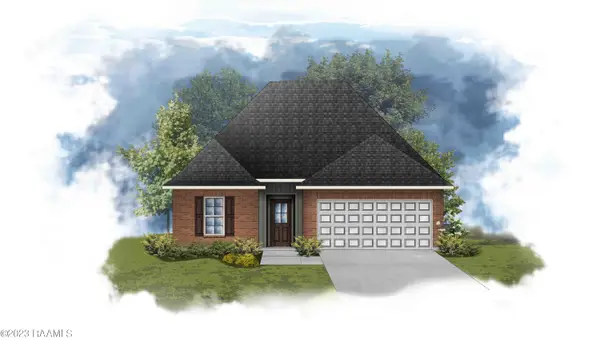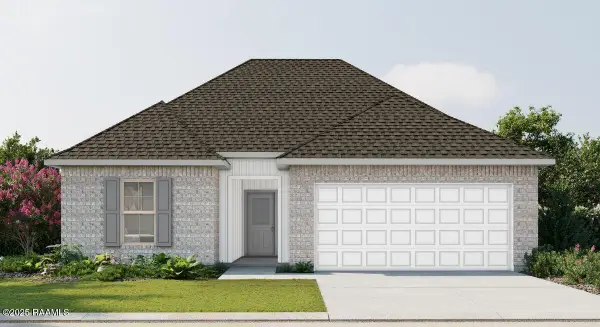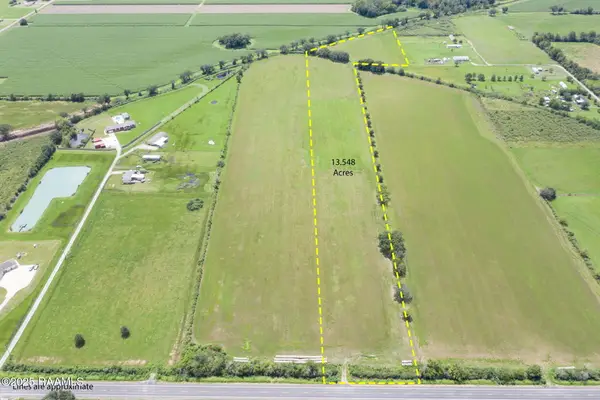101 Micah Edward, Maurice, LA 70555
Local realty services provided by:Better Homes and Gardens Real Estate Rhodes Realty
Listed by:monica dumesnil
Office:coldwell banker trahan real estate group
MLS#:2020024098
Source:LA_RAAMLS
Price summary
- Price:$257,000
- Price per sq. ft.:$139.07
- Monthly HOA dues:$37.5
About this home
Nearly new and ideally positioned on a spacious corner lot with a brand-new full privacy fence installed, featuring a double gate with drive-through access to the backyard. This beautifully appointed home showcases a smart open-concept layout with 3 bedrooms, 2 full bathrooms, a desirable split floor plan, and a generous walk-in pantry--perfect for modern living. A Frigidaire stainless steel side-by-side refrigerator will remain with the home. You will also love the upgraded stainless-steel appliances--including a gas range--paired with a stylish, upgraded cabinet package and premium vinyl plank flooring throughout all wet areas and the living room. The primary suite features a garden tub, separate shower, and a generous walk-in closet that connects directly to the laundry room for added convenience. Additional highlights include granite countertops, a smart Wi-Fi thermostat, a large, covered porch, and more. Move-in ready and within minutes from grocery, retail and shopping of all sorts. In addition, the neighborhood features a community area with a private pond exclusively for residents.
Contact an agent
Home facts
- Listing ID #:2020024098
- Added:132 day(s) ago
- Updated:October 02, 2025 at 10:05 AM
Rooms and interior
- Bedrooms:3
- Total bathrooms:2
- Full bathrooms:2
- Living area:1,848 sq. ft.
Heating and cooling
- Cooling:Central Air
- Heating:Central Heat, Electric
Structure and exterior
- Roof:Composition
- Building area:1,848 sq. ft.
- Lot area:0.05 Acres
Schools
- High school:North Vermilion
- Middle school:North Vermilion
- Elementary school:Cecil Picard
Utilities
- Sewer:Public Sewer
Finances and disclosures
- Price:$257,000
- Price per sq. ft.:$139.07
New listings near 101 Micah Edward
- Coming Soon
 $425,000Coming Soon4 beds 5 baths
$425,000Coming Soon4 beds 5 baths11426 Twin Oaks Circle, Maurice, LA 70555
MLS# 2500003645Listed by: KELLER WILLIAMS REALTY ACADIANA  $230,715Pending3 beds 2 baths1,538 sq. ft.
$230,715Pending3 beds 2 baths1,538 sq. ft.Address Withheld By Seller, Maurice, LA 70555
MLS# 2500003878Listed by: CICERO REALTY LLC- New
 $350,000Active4 beds 3 baths2,915 sq. ft.
$350,000Active4 beds 3 baths2,915 sq. ft.2614 La Hwy 700, Maurice, LA 70555
MLS# 2500003934Listed by: EXP REALTY, LLC - New
 $219,900Active3 beds 2 baths1,517 sq. ft.
$219,900Active3 beds 2 baths1,517 sq. ft.7090 Clyve Road, Maurice, LA 70555
MLS# 2500003853Listed by: REAL BROKER, LLC - New
 $230,835Active3 beds 2 baths1,498 sq. ft.
$230,835Active3 beds 2 baths1,498 sq. ft.7392 Alley Oak Lane, Maurice, LA 70555
MLS# 2500003790Listed by: CICERO REALTY LLC  $60,000Pending1 Acres
$60,000Pending1 AcresTbd Bella Road, Maurice, LA 70555
MLS# 2500003754Listed by: YOUR SOUTHERN REAL ESTATE CO.- New
 $215,000Active4 beds 2 baths1,561 sq. ft.
$215,000Active4 beds 2 baths1,561 sq. ft.108 Jeanne Picard Drive, Maurice, LA 70555
MLS# 2500003756Listed by: EXP REALTY, LLC  $232,216Active3 beds 2 baths1,538 sq. ft.
$232,216Active3 beds 2 baths1,538 sq. ft.113 Dawson Avenue, Maurice, LA 70555
MLS# 2500003668Listed by: CICERO REALTY LLC $250,000Pending3 beds 2 baths1,471 sq. ft.
$250,000Pending3 beds 2 baths1,471 sq. ft.117 Rue Village Road, Maurice, LA 70555
MLS# 2500003454Listed by: REAL BROKER, LLC $299,900Active13.55 Acres
$299,900Active13.55 Acres000 Hwy 92, Maurice, LA 70555
MLS# 2500003539Listed by: REAL BROKER, LLC
