103 Michael John Drive, Maurice, LA 70555
Local realty services provided by:Better Homes and Gardens Real Estate Rhodes Realty
103 Michael John Drive,Maurice, LA 70555
$260,000
- 4 Beds
- 2 Baths
- 1,961 sq. ft.
- Single family
- Active
Listed by: angela d angello, crystal brooks
Office: reality realty, llc.
MLS#:2020023698
Source:LA_RAAMLS
Price summary
- Price:$260,000
- Price per sq. ft.:$94.51
- Monthly HOA dues:$37.5
About this home
It's time to take the next step! This subdivision features DSLD Homes like this 4-bedroom 2-bathroom invited by an extended driveway to a high front door covering with an attached 2-car garage; both inviting to entry. Walking through the front door take notice of the high ceilings reaching 9+ft and double crown molding walls. The flooring is a combination of tile, wood, and carpet. There's a fireplace located in the living area. The kitchen has granite counters with undermount sinks in the kitchen. The master bedroom has its own separates like separate double sinks and bath and shower. This home offers energy efficient amenities and more! The backyard is privacy fenced and has an attached covered patio. Schedule your showing today!
Contact an agent
Home facts
- Year built:2019
- Listing ID #:2020023698
- Added:281 day(s) ago
- Updated:February 15, 2026 at 04:06 PM
Rooms and interior
- Bedrooms:4
- Total bathrooms:2
- Full bathrooms:2
- Living area:1,961 sq. ft.
Heating and cooling
- Cooling:Central Air
- Heating:Central Heat, Electric
Structure and exterior
- Roof:Composition
- Year built:2019
- Building area:1,961 sq. ft.
- Lot area:0.2 Acres
Schools
- High school:North Vermilion
- Middle school:North Vermilion
- Elementary school:Cecil Picard
Utilities
- Sewer:Public Sewer
Finances and disclosures
- Price:$260,000
- Price per sq. ft.:$94.51
New listings near 103 Michael John Drive
- New
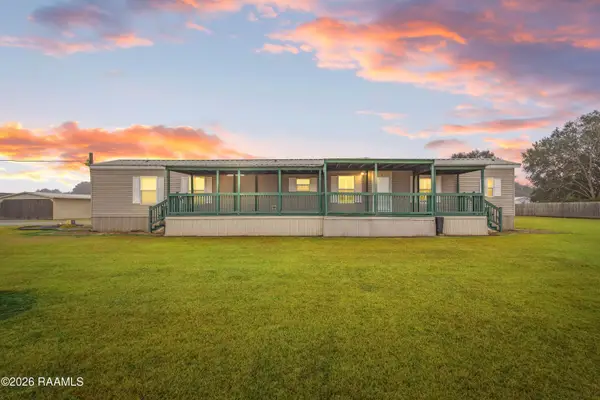 $229,000Active3 beds 2 baths1,601 sq. ft.
$229,000Active3 beds 2 baths1,601 sq. ft.11819 La Highway 697, Maurice, LA 70555
MLS# 2600000850Listed by: EXP REALTY, LLC 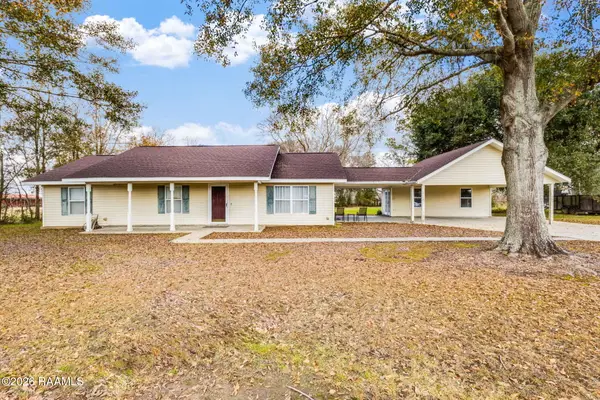 $179,999Pending3 beds 2 baths1,440 sq. ft.
$179,999Pending3 beds 2 baths1,440 sq. ft.12240 Douglas Drive, Maurice, LA 70555
MLS# 2600000847Listed by: JMG REAL ESTATE- New
 $280,000Active4 beds 3 baths1,719 sq. ft.
$280,000Active4 beds 3 baths1,719 sq. ft.3512 Minvielle Boulevard, Maurice, LA 70555
MLS# 2600000700Listed by: DWIGHT ANDRUS REAL ESTATE AGENCY, LLC - New
 $235,880Active3 beds 2 baths1,629 sq. ft.
$235,880Active3 beds 2 baths1,629 sq. ft.125 Dawson Avenue, Maurice, LA 70555
MLS# 2600000678Listed by: CICERO REALTY LLC - New
 $245,000Active3 beds 2 baths1,689 sq. ft.
$245,000Active3 beds 2 baths1,689 sq. ft.310 Weaver Way, Maurice, LA 70555
MLS# 2600000664Listed by: KELLER WILLIAMS REALTY ACADIANA - New
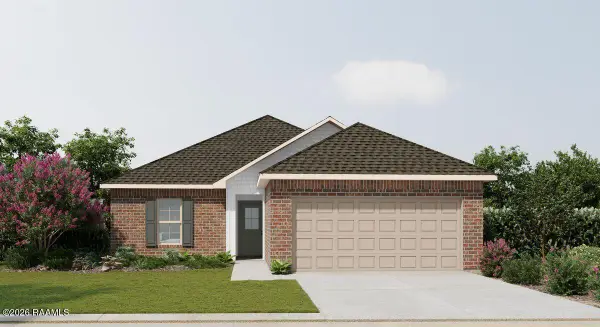 $219,385Active3 beds 2 baths1,422 sq. ft.
$219,385Active3 beds 2 baths1,422 sq. ft.7386 Alley Oak Lane, Maurice, LA 70555
MLS# 2600000596Listed by: CICERO REALTY LLC 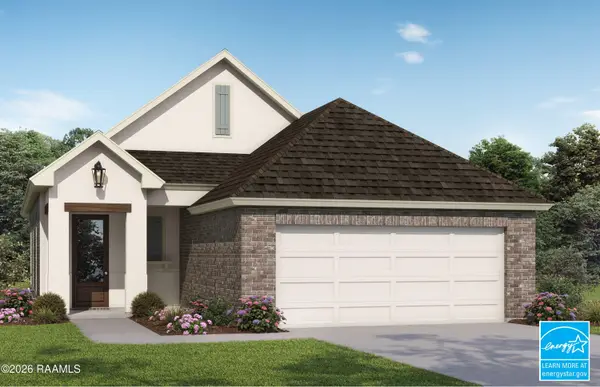 $308,200Active3 beds 2 baths1,915 sq. ft.
$308,200Active3 beds 2 baths1,915 sq. ft.114 Lilian Lane, Maurice, LA 70555
MLS# 2600000563Listed by: LAMPLIGHTER REALTY, LLC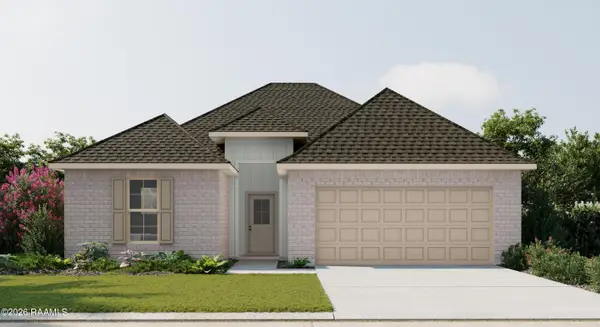 $240,407Pending3 beds 2 baths1,649 sq. ft.
$240,407Pending3 beds 2 baths1,649 sq. ft.7401 Alley Oak Lane, Maurice, LA 70555
MLS# 2600000539Listed by: CICERO REALTY LLC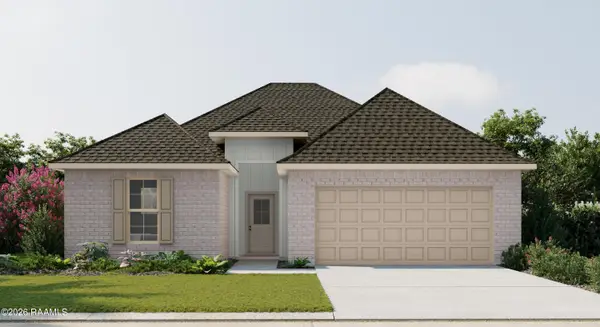 $246,726Pending3 beds 2 baths1,649 sq. ft.
$246,726Pending3 beds 2 baths1,649 sq. ft.7411 Alley Oak Lane, Maurice, LA 70555
MLS# 2600000426Listed by: CICERO REALTY LLC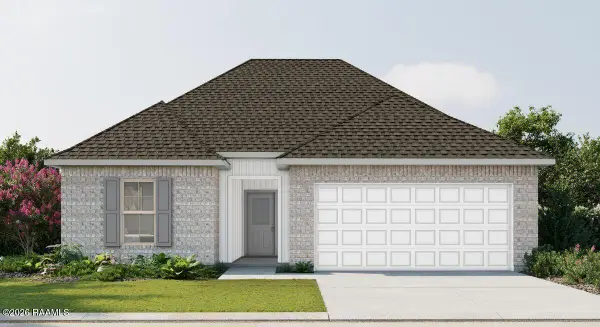 $235,721Pending3 beds 2 baths1,538 sq. ft.
$235,721Pending3 beds 2 baths1,538 sq. ft.117 Dawson Avenue, Maurice, LA 70555
MLS# 2600000419Listed by: CICERO REALTY LLC

