106 Carreras Lane, Maurice, LA 70555
Local realty services provided by:Better Homes and Gardens Real Estate Rhodes Realty
106 Carreras Lane,Maurice, LA 70555
$257,999
- 3 Beds
- 2 Baths
- 1,531 sq. ft.
- Single family
- Active
Upcoming open houses
- Sun, Feb 1507:00 pm - 09:00 pm
Listed by: tassie fonseca
Office: lamplighter realty, llc.
MLS#:2020024527
Source:LA_RAAMLS
Price summary
- Price:$257,999
- Price per sq. ft.:$168.52
- Monthly HOA dues:$35
About this home
*Receive up to $10,000 in incentives along with a FREE refrigerator and blinds on this MOVE IN READY new construction home! Welcome to Prairie Cove Phase II, where modern design meets energy-efficient living! This stunning new construction Energy Star home is sitting on a pond lot, featuring the April Transitional floorplan, offering 3 bedrooms and 2 full baths with thoughtful details throughout. The well-appointed kitchen includes a freestanding gas range, stainless appliances, 3cm granite countertops, an undermount kitchen sink, walk in pantry and custom-built cabinets - perfect for both everyday living and entertaining. The flooring features a stylish vinyl plank, tile, and carpet, providing a balance of durability and comfort. Master suite features extra space for a dresser, double vanity sinks, tiled shower with fiber glass base. This home also comes equipped with a tankless water heater, ensuring an endless supply of hot water while maximizing energy efficiency. Outside, the property is completed with up to 10 pallets of sod and professionally designed landscaping at the front, creating a beautiful and inviting exterior. Don't miss this opportunity to own a new construction energy-efficient home in Prairie Cove Phase II. Located close to the new Charter School.
Contact an agent
Home facts
- Listing ID #:2020024527
- Added:255 day(s) ago
- Updated:February 15, 2026 at 04:06 PM
Rooms and interior
- Bedrooms:3
- Total bathrooms:2
- Full bathrooms:2
- Living area:1,531 sq. ft.
Heating and cooling
- Cooling:Central Air
- Heating:Central Heat
Structure and exterior
- Roof:Composition
- Building area:1,531 sq. ft.
- Lot area:0.05 Acres
Schools
- High school:North Vermilion
- Middle school:North Vermilion
- Elementary school:Cecil Picard
Utilities
- Sewer:Public Sewer
Finances and disclosures
- Price:$257,999
- Price per sq. ft.:$168.52
New listings near 106 Carreras Lane
- New
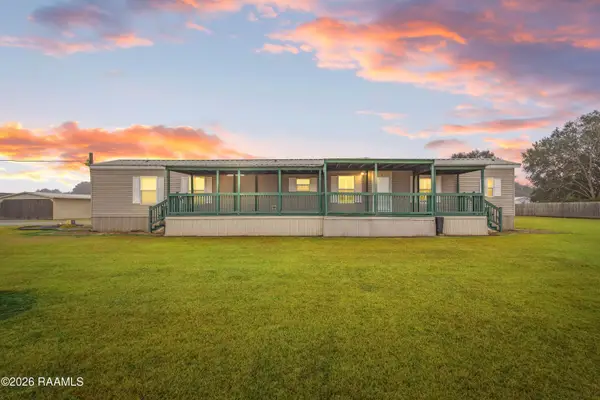 $229,000Active3 beds 2 baths1,601 sq. ft.
$229,000Active3 beds 2 baths1,601 sq. ft.11819 La Highway 697, Maurice, LA 70555
MLS# 2600000850Listed by: EXP REALTY, LLC 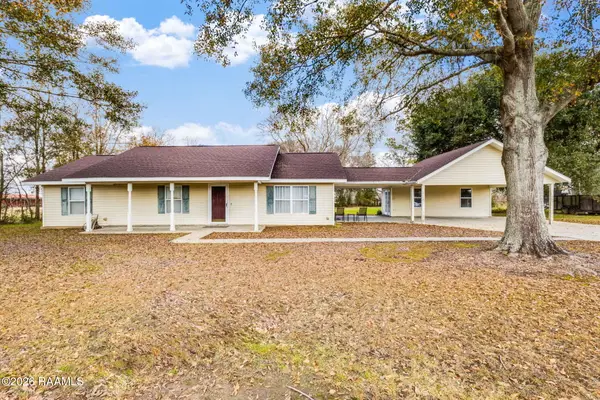 $179,999Pending3 beds 2 baths1,440 sq. ft.
$179,999Pending3 beds 2 baths1,440 sq. ft.12240 Douglas Drive, Maurice, LA 70555
MLS# 2600000847Listed by: JMG REAL ESTATE- New
 $280,000Active4 beds 3 baths1,719 sq. ft.
$280,000Active4 beds 3 baths1,719 sq. ft.3512 Minvielle Boulevard, Maurice, LA 70555
MLS# 2600000700Listed by: DWIGHT ANDRUS REAL ESTATE AGENCY, LLC - New
 $235,880Active3 beds 2 baths1,629 sq. ft.
$235,880Active3 beds 2 baths1,629 sq. ft.125 Dawson Avenue, Maurice, LA 70555
MLS# 2600000678Listed by: CICERO REALTY LLC - New
 $245,000Active3 beds 2 baths1,689 sq. ft.
$245,000Active3 beds 2 baths1,689 sq. ft.310 Weaver Way, Maurice, LA 70555
MLS# 2600000664Listed by: KELLER WILLIAMS REALTY ACADIANA - New
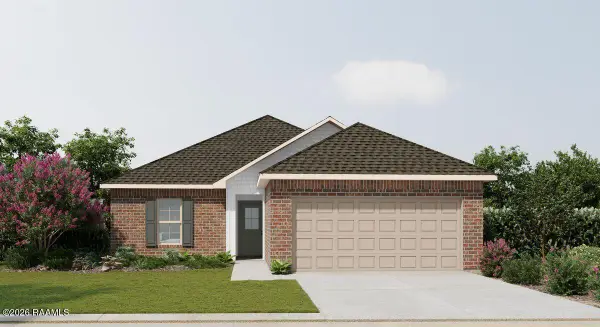 $219,385Active3 beds 2 baths1,422 sq. ft.
$219,385Active3 beds 2 baths1,422 sq. ft.7386 Alley Oak Lane, Maurice, LA 70555
MLS# 2600000596Listed by: CICERO REALTY LLC 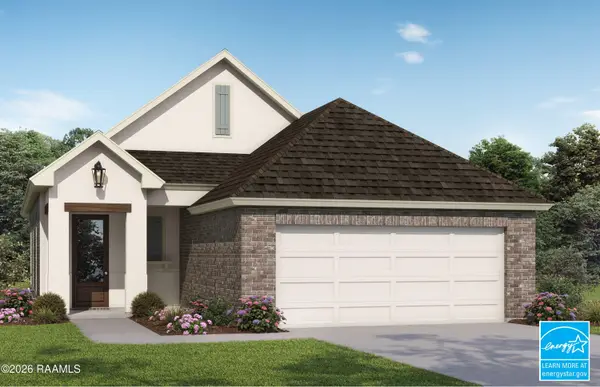 $308,200Active3 beds 2 baths1,915 sq. ft.
$308,200Active3 beds 2 baths1,915 sq. ft.114 Lilian Lane, Maurice, LA 70555
MLS# 2600000563Listed by: LAMPLIGHTER REALTY, LLC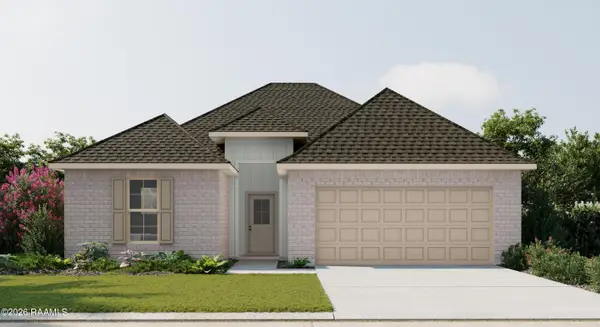 $240,407Pending3 beds 2 baths1,649 sq. ft.
$240,407Pending3 beds 2 baths1,649 sq. ft.7401 Alley Oak Lane, Maurice, LA 70555
MLS# 2600000539Listed by: CICERO REALTY LLC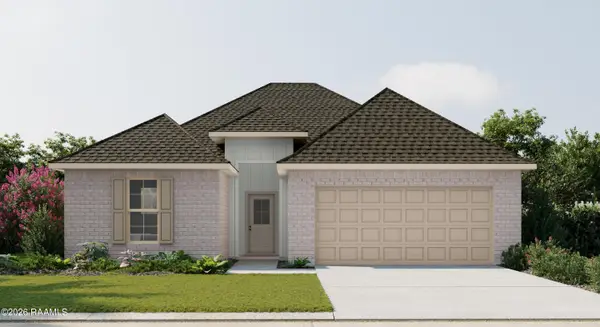 $246,726Pending3 beds 2 baths1,649 sq. ft.
$246,726Pending3 beds 2 baths1,649 sq. ft.7411 Alley Oak Lane, Maurice, LA 70555
MLS# 2600000426Listed by: CICERO REALTY LLC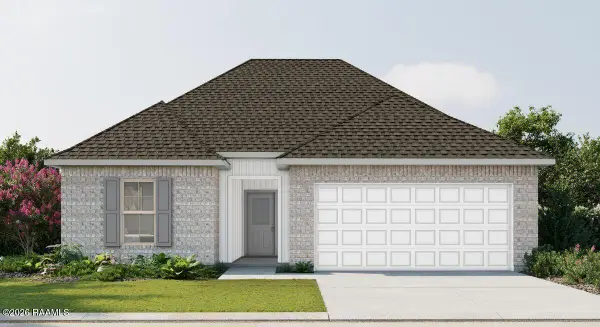 $235,721Pending3 beds 2 baths1,538 sq. ft.
$235,721Pending3 beds 2 baths1,538 sq. ft.117 Dawson Avenue, Maurice, LA 70555
MLS# 2600000419Listed by: CICERO REALTY LLC

