106 Rue Village Road, Maurice, LA 70555
Local realty services provided by:Better Homes and Gardens Real Estate Rhodes Realty
Listed by:andree schlicher
Office:mcgeescott realty
MLS#:2500003168
Source:LA_RAAMLS
Price summary
- Price:$255,000
- Price per sq. ft.:$180.21
- Monthly HOA dues:$8.33
About this home
Just minutes from the heart of Maurice, this charming home is nestled in the desirable Village of Rue Des Cannes neighborhood. Less than 10 years old and packed with recent updates, this move-in ready home welcomes you with a bright and airy open floor plan. Natural light brightens the dining area through a large front picture window, while the spacious living room offers a full view of the backyard and flows seamlessly into the kitchen -- complete with an island, pantry, and abundant storage. Down the hall, you'll find an ideally positioned laundry room with multiple built-in shelves, two extra bedrooms featuring custom closet built-ins, and a full hall bath. The primary suite offers a peaceful retreat with a walk-in closet, a relaxing soaking tub, separate shower, and double vanity. Out back, enjoy the cozy covered patio with a wood-burning fireplace and cypress-stained swing -- perfect for relaxing evenings or weekend gatherings. The expansive backyard offers ample space for kids to play, pets to roam, or even for starting your own garden. Don't miss this one -- it's truly move-in ready and waiting for you to call it home!
Contact an agent
Home facts
- Year built:2017
- Listing ID #:2500003168
- Added:3 day(s) ago
- Updated:September 09, 2025 at 07:46 PM
Rooms and interior
- Bedrooms:3
- Total bathrooms:2
- Full bathrooms:2
- Living area:1,415 sq. ft.
Heating and cooling
- Cooling:Central Air
- Heating:Central Heat, Electric
Structure and exterior
- Roof:Composition
- Year built:2017
- Building area:1,415 sq. ft.
- Lot area:0.26 Acres
Schools
- High school:North Vermilion
- Middle school:North Vermilion
- Elementary school:Cecil Picard
Utilities
- Sewer:Public Sewer
Finances and disclosures
- Price:$255,000
- Price per sq. ft.:$180.21
New listings near 106 Rue Village Road
- New
 $207,000Active3 beds 2 baths1,298 sq. ft.
$207,000Active3 beds 2 baths1,298 sq. ft.140 Cottage Cove Drive, Maurice, LA 70555
MLS# 2500003248Listed by: D.R. HORTON REALTY OF LA, LLC - New
 $227,000Active3 beds 2 baths1,616 sq. ft.
$227,000Active3 beds 2 baths1,616 sq. ft.142 Cottage Cove Drive, Maurice, LA 70555
MLS# 2500003249Listed by: D.R. HORTON REALTY OF LA, LLC - New
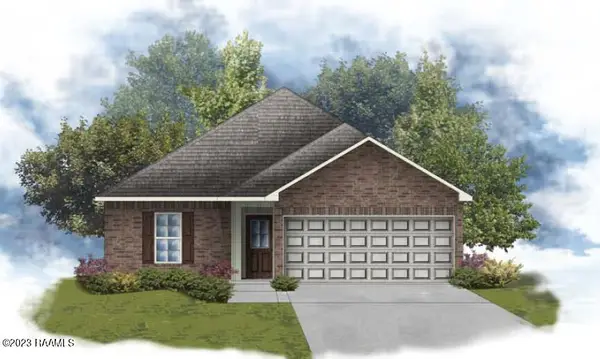 $219,825Active3 beds 2 baths1,422 sq. ft.
$219,825Active3 beds 2 baths1,422 sq. ft.7395 Alley Oak Lane, Maurice, LA 70555
MLS# 2500003216Listed by: CICERO REALTY LLC - New
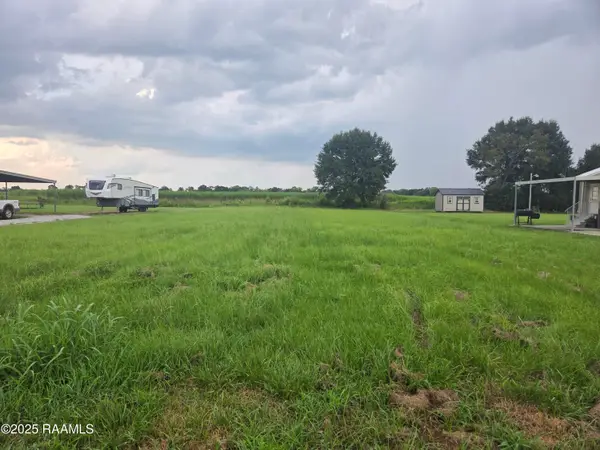 $40,000Active0.5 Acres
$40,000Active0.5 Acres7203 Montgomery Road, Maurice, LA 70555
MLS# 2500003172Listed by: KELLER WILLIAMS REALTY ACADIANA - New
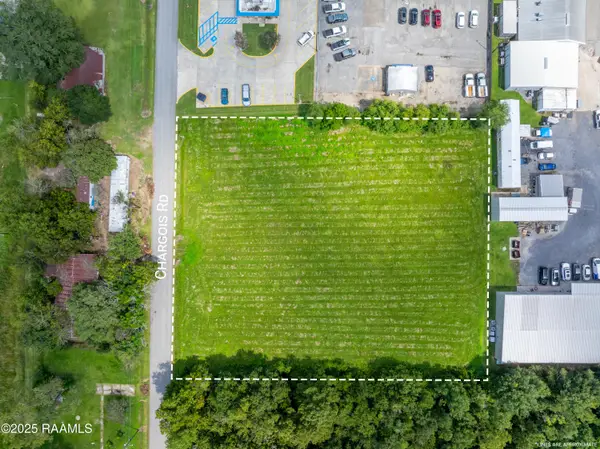 $95,000Active1.38 Acres
$95,000Active1.38 Acres0 Chargois Street, Maurice, LA 70555
MLS# 2500003167Listed by: EXP REALTY, LLC - New
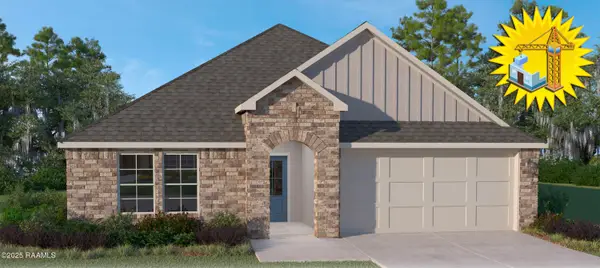 $260,500Active4 beds 2 baths2,079 sq. ft.
$260,500Active4 beds 2 baths2,079 sq. ft.9386 Garrett Road, Maurice, LA 70555
MLS# 2500003080Listed by: REAL BROKER, LLC - New
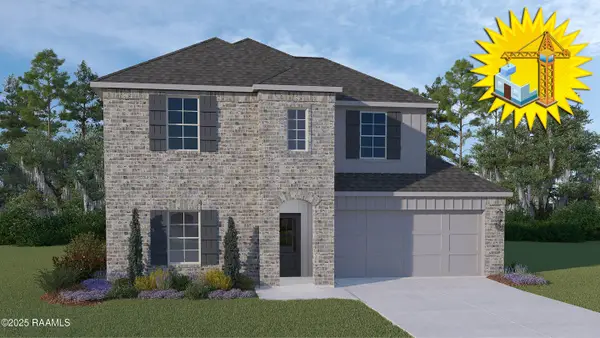 $309,500Active5 beds 3 baths2,772 sq. ft.
$309,500Active5 beds 3 baths2,772 sq. ft.9388 Garrett Road, Maurice, LA 70555
MLS# 2500003081Listed by: REAL BROKER, LLC 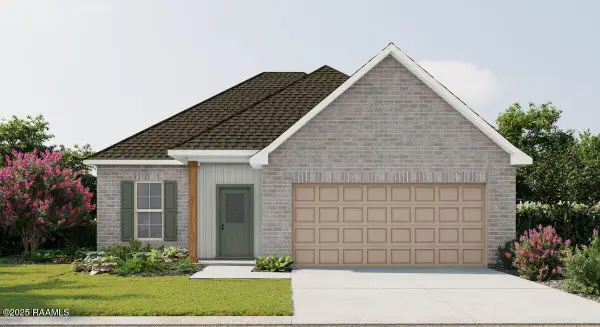 $235,370Pending3 beds 2 baths1,629 sq. ft.
$235,370Pending3 beds 2 baths1,629 sq. ft.108 Dawson Avenue, Maurice, LA 70555
MLS# 2500002909Listed by: CICERO REALTY LLC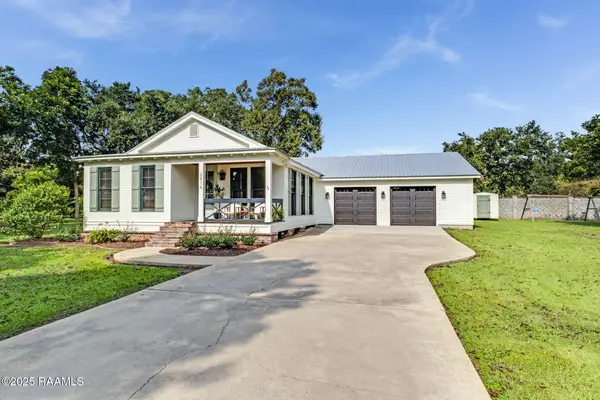 $425,000Active3 beds 3 baths2,100 sq. ft.
$425,000Active3 beds 3 baths2,100 sq. ft.2916 Dixon Road, Maurice, LA 70555
MLS# 2500002757Listed by: REAL BROKER, LLC
