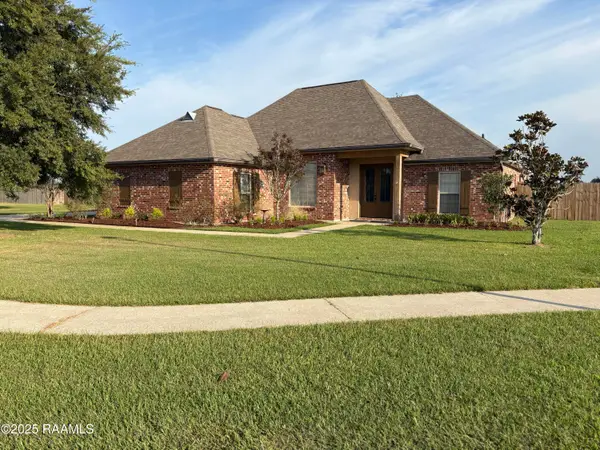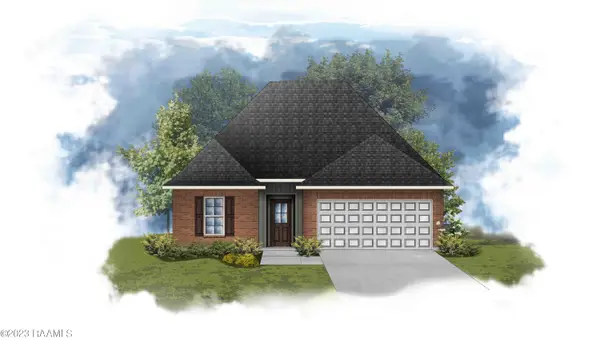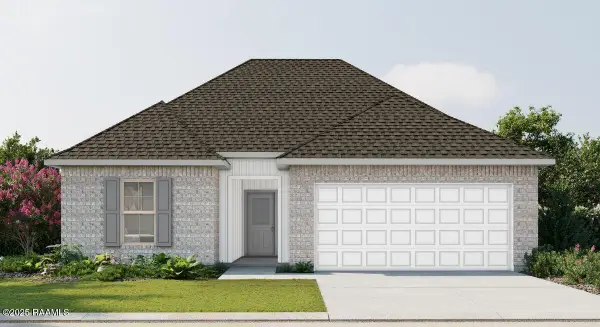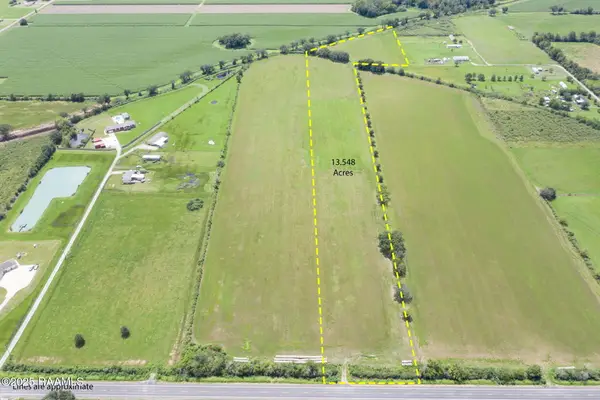107 Maddox Jude Drive, Maurice, LA 70555
Local realty services provided by:Better Homes and Gardens Real Estate Rhodes Realty
107 Maddox Jude Drive,Maurice, LA 70555
$239,500
- 3 Beds
- 2 Baths
- 1,993 sq. ft.
- Single family
- Pending
Listed by:jenny hale
Office:icon real estate co
MLS#:2500001978
Source:LA_RAAMLS
Price summary
- Price:$239,500
- Price per sq. ft.:$120.17
- Monthly HOA dues:$37.5
About this home
Welcome Home! Located in the highly sought-after Vincent Trace subdivision in Maurice, this 3-bedroom, 2-bath property offers a spacious and functional layout with stylish updates and thoughtful improvements throughout. As you step inside, you'll be greeted by a freshly painted interior with a bright living room filled with natural light and anchored by an electric fireplace--perfect for cozy evenings. The open-concept design flows seamlessly into the kitchen, which features granite countertops, a generous island with a barstool overhang, and plenty of cabinet space. Down the hallway are two guest bedrooms connected by a convenient Jack and Jill bathroom. Each side includes its own private lavatory and upper cabinets for added storage. You'll also find a built-in desk area with upper cabinetry--ideal for a work-from-home space or study nook. At the rear of the home, the spacious primary suite includes a walk-in closet, dual vanities, a soaking tub, and a separate shower for ultimate comfort and privacy. Step outside to the backyard to find an extended concrete patio and fully fenced-in yard offering both privacy and space. As a bonus, this home is located within Flood Zone X and should not require flood insurance (confirm with your insurance provider). Schedule your private viewing today!
Contact an agent
Home facts
- Listing ID #:2500001978
- Added:58 day(s) ago
- Updated:October 02, 2025 at 10:05 AM
Rooms and interior
- Bedrooms:3
- Total bathrooms:2
- Full bathrooms:2
- Living area:1,993 sq. ft.
Heating and cooling
- Cooling:Central Air
- Heating:Central Heat, Electric
Structure and exterior
- Roof:Composition
- Building area:1,993 sq. ft.
- Lot area:0.2 Acres
Schools
- High school:North Vermilion
- Middle school:North Vermilion
- Elementary school:Cecil Picard
Finances and disclosures
- Price:$239,500
- Price per sq. ft.:$120.17
New listings near 107 Maddox Jude Drive
- Coming Soon
 $425,000Coming Soon4 beds 5 baths
$425,000Coming Soon4 beds 5 baths11426 Twin Oaks Circle, Maurice, LA 70555
MLS# 2500003645Listed by: KELLER WILLIAMS REALTY ACADIANA  $230,715Pending3 beds 2 baths1,538 sq. ft.
$230,715Pending3 beds 2 baths1,538 sq. ft.Address Withheld By Seller, Maurice, LA 70555
MLS# 2500003878Listed by: CICERO REALTY LLC- New
 $350,000Active4 beds 3 baths2,915 sq. ft.
$350,000Active4 beds 3 baths2,915 sq. ft.2614 La Hwy 700, Maurice, LA 70555
MLS# 2500003934Listed by: EXP REALTY, LLC - New
 $219,900Active3 beds 2 baths1,517 sq. ft.
$219,900Active3 beds 2 baths1,517 sq. ft.7090 Clyve Road, Maurice, LA 70555
MLS# 2500003853Listed by: REAL BROKER, LLC - New
 $230,835Active3 beds 2 baths1,498 sq. ft.
$230,835Active3 beds 2 baths1,498 sq. ft.7392 Alley Oak Lane, Maurice, LA 70555
MLS# 2500003790Listed by: CICERO REALTY LLC  $60,000Pending1 Acres
$60,000Pending1 AcresTbd Bella Road, Maurice, LA 70555
MLS# 2500003754Listed by: YOUR SOUTHERN REAL ESTATE CO.- New
 $215,000Active4 beds 2 baths1,561 sq. ft.
$215,000Active4 beds 2 baths1,561 sq. ft.108 Jeanne Picard Drive, Maurice, LA 70555
MLS# 2500003756Listed by: EXP REALTY, LLC  $232,216Active3 beds 2 baths1,538 sq. ft.
$232,216Active3 beds 2 baths1,538 sq. ft.113 Dawson Avenue, Maurice, LA 70555
MLS# 2500003668Listed by: CICERO REALTY LLC $250,000Pending3 beds 2 baths1,471 sq. ft.
$250,000Pending3 beds 2 baths1,471 sq. ft.117 Rue Village Road, Maurice, LA 70555
MLS# 2500003454Listed by: REAL BROKER, LLC $299,900Active13.55 Acres
$299,900Active13.55 Acres000 Hwy 92, Maurice, LA 70555
MLS# 2500003539Listed by: REAL BROKER, LLC
