108 Carreras Lane, Maurice, LA 70555
Local realty services provided by:Better Homes and Gardens Real Estate Rhodes Realty
108 Carreras Lane,Maurice, LA 70555
$256,300
- 3 Beds
- 2 Baths
- 1,521 sq. ft.
- Single family
- Active
Upcoming open houses
- Sun, Feb 1507:00 pm - 09:00 pm
Listed by: tassie fonseca
Office: lamplighter realty, llc.
MLS#:2500001252
Source:LA_RAAMLS
Price summary
- Price:$256,300
- Price per sq. ft.:$120.61
- Monthly HOA dues:$35
About this home
*Receive up to $10,000 in incentives and a FREE refrigerator and blinds on this MOVE-IN READY New Construction energy star home! Welcome to Prairie Cove Phase II, where modern design meets energy-efficient living! This stunning new construction Energy Star home features the Segura Cottage floorplan, offering 3 bedrooms and 2 full baths with thoughtful details throughout. The well-appointed kitchen includes a freestanding gas range, stainless appliances, 2cm quartz countertops, an undermount kitchen sink, and custom-built cabinets - perfect for both everyday living and entertaining. Living room adds design with a gypsum opening beam lintel and lots of natural lighting. The flooring features a vaulted ceiling in primary bedroom, stylish vinyl plank, tile, and carpet, providing a balance of durability and comfort. This home also comes equipped with a tankless water heater, ensuring an endless supply of hot water while maximizing energy efficiency. Enjoy relaxing on your back patio with a pond view. Outside, the property is completed with up to 10 pallets of sod and professionally designed landscaping at the front, creating a beautiful and inviting exterior. Don't miss this opportunity to own a new construction energy-efficient home in Prairie Cove Phase II!
Contact an agent
Home facts
- Listing ID #:2500001252
- Added:214 day(s) ago
- Updated:February 15, 2026 at 04:06 PM
Rooms and interior
- Bedrooms:3
- Total bathrooms:2
- Full bathrooms:2
- Living area:1,521 sq. ft.
Heating and cooling
- Cooling:Central Air
- Heating:Central Heat
Structure and exterior
- Roof:Composition
- Building area:1,521 sq. ft.
- Lot area:0.5 Acres
Schools
- High school:North Vermilion
- Middle school:North Vermilion
- Elementary school:Cecil Picard
Utilities
- Sewer:Public Sewer
Finances and disclosures
- Price:$256,300
- Price per sq. ft.:$120.61
New listings near 108 Carreras Lane
- New
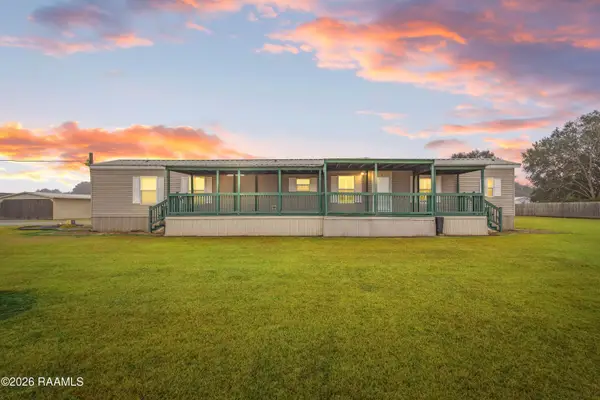 $229,000Active3 beds 2 baths1,601 sq. ft.
$229,000Active3 beds 2 baths1,601 sq. ft.11819 La Highway 697, Maurice, LA 70555
MLS# 2600000850Listed by: EXP REALTY, LLC 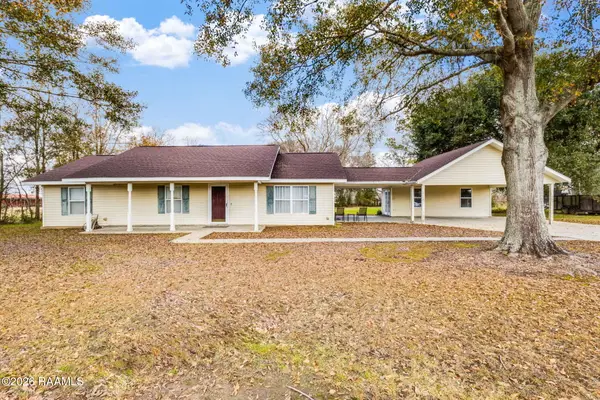 $179,999Pending3 beds 2 baths1,440 sq. ft.
$179,999Pending3 beds 2 baths1,440 sq. ft.12240 Douglas Drive, Maurice, LA 70555
MLS# 2600000847Listed by: JMG REAL ESTATE- New
 $280,000Active4 beds 3 baths1,719 sq. ft.
$280,000Active4 beds 3 baths1,719 sq. ft.3512 Minvielle Boulevard, Maurice, LA 70555
MLS# 2600000700Listed by: DWIGHT ANDRUS REAL ESTATE AGENCY, LLC - New
 $235,880Active3 beds 2 baths1,629 sq. ft.
$235,880Active3 beds 2 baths1,629 sq. ft.125 Dawson Avenue, Maurice, LA 70555
MLS# 2600000678Listed by: CICERO REALTY LLC - New
 $245,000Active3 beds 2 baths1,689 sq. ft.
$245,000Active3 beds 2 baths1,689 sq. ft.310 Weaver Way, Maurice, LA 70555
MLS# 2600000664Listed by: KELLER WILLIAMS REALTY ACADIANA - New
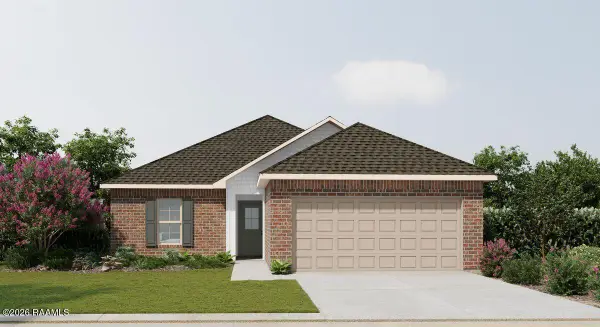 $219,385Active3 beds 2 baths1,422 sq. ft.
$219,385Active3 beds 2 baths1,422 sq. ft.7386 Alley Oak Lane, Maurice, LA 70555
MLS# 2600000596Listed by: CICERO REALTY LLC 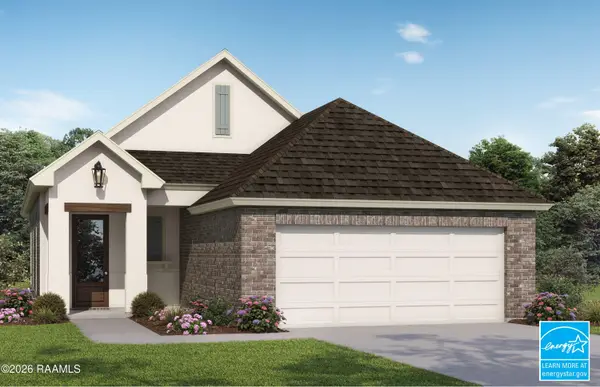 $308,200Active3 beds 2 baths1,915 sq. ft.
$308,200Active3 beds 2 baths1,915 sq. ft.114 Lilian Lane, Maurice, LA 70555
MLS# 2600000563Listed by: LAMPLIGHTER REALTY, LLC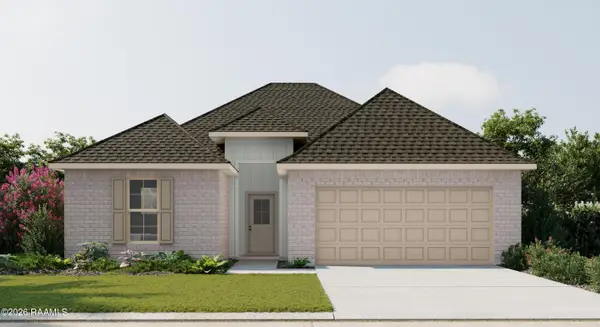 $240,407Pending3 beds 2 baths1,649 sq. ft.
$240,407Pending3 beds 2 baths1,649 sq. ft.7401 Alley Oak Lane, Maurice, LA 70555
MLS# 2600000539Listed by: CICERO REALTY LLC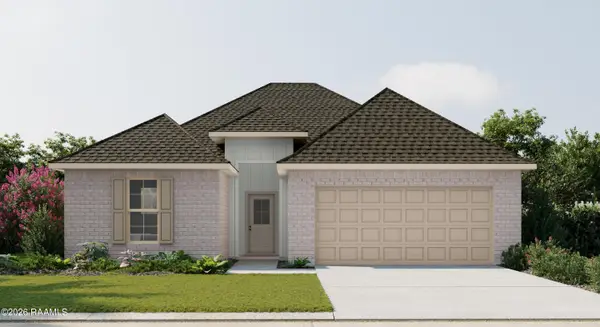 $246,726Pending3 beds 2 baths1,649 sq. ft.
$246,726Pending3 beds 2 baths1,649 sq. ft.7411 Alley Oak Lane, Maurice, LA 70555
MLS# 2600000426Listed by: CICERO REALTY LLC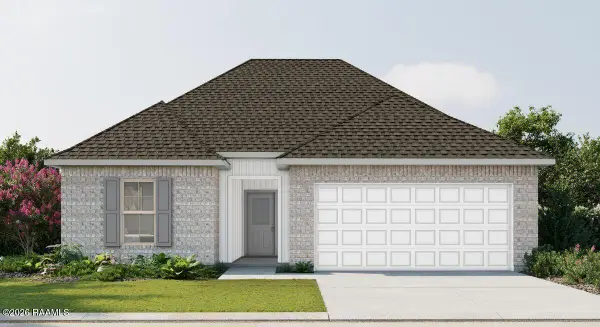 $235,721Pending3 beds 2 baths1,538 sq. ft.
$235,721Pending3 beds 2 baths1,538 sq. ft.117 Dawson Avenue, Maurice, LA 70555
MLS# 2600000419Listed by: CICERO REALTY LLC

