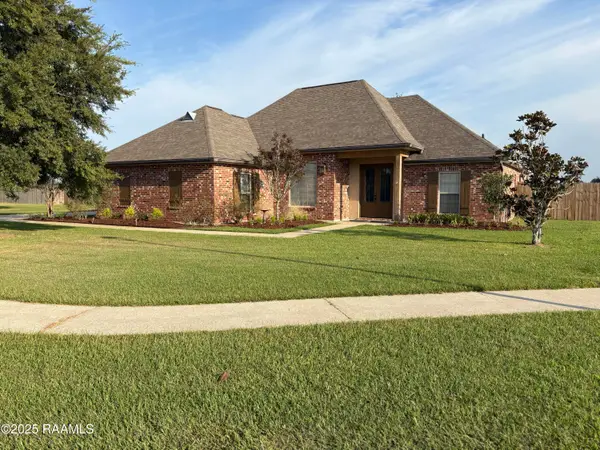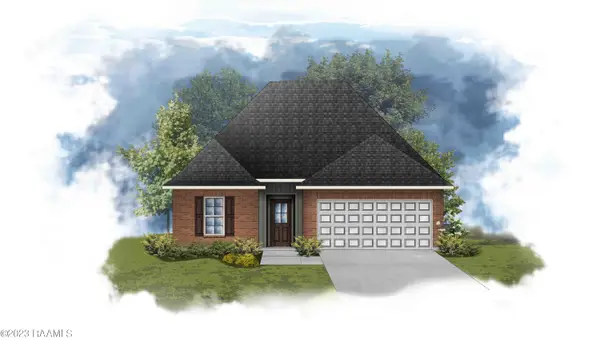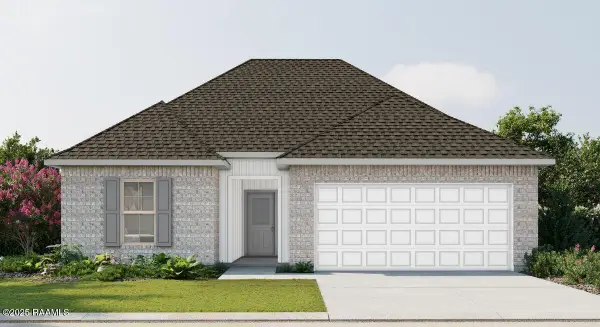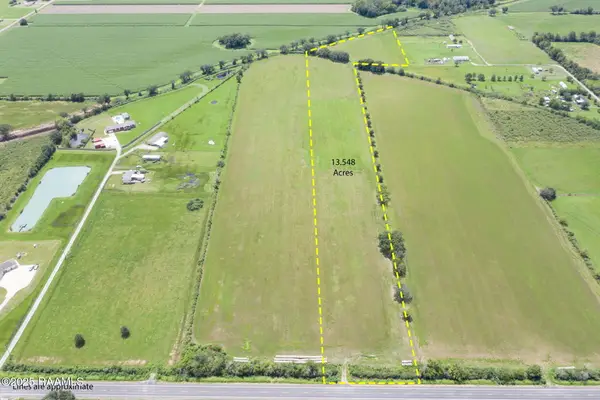109 Carreras Lane, Maurice, LA 70555
Local realty services provided by:Better Homes and Gardens Real Estate Rhodes Realty
109 Carreras Lane,Maurice, LA 70555
$287,400
- 3 Beds
- 2 Baths
- 1,639 sq. ft.
- Single family
- Pending
Listed by:tassie fonseca
Office:lamplighter realty, llc.
MLS#:2020023144
Source:LA_RAAMLS
Price summary
- Price:$287,400
- Price per sq. ft.:$126.44
- Monthly HOA dues:$31.67
About this home
*Receive up to $7,465 in incentives on this MOVE IN READY new construction home! Discover the charm of living in Prairie Cove Phase II, a sought-after community in Maurice! This Energy Star-certified new construction home features the St. Michael Farmhouse floor plan, offering 3 bedrooms and 2 full baths. The thoughtfully designed kitchen boasts a freestanding gas range, stainless steel appliances, 3 cm granite countertops, an undermount sink, walk in pantry and custom-built cabinets with hardware. Nice size living room area, featuring coffered ceiling and ventless gas fireplace. Enjoy durable vinyl plank flooring throughout the main areas, with tile in wet spaces and cozy carpet in the secondary bedrooms. The primary suite offers a relaxing retreat with a separate tile shower, a garden tub. Additional highlights include a spacious laundry room, a tankless water heater. The exterior is beautifully finished with architectural high-definition shingles, up to 10 pallets of sod, and landscaping along the front. Don't miss the opportunity to make this stunning home yours in this vibrant community!
Contact an agent
Home facts
- Listing ID #:2020023144
- Added:160 day(s) ago
- Updated:October 02, 2025 at 10:05 AM
Rooms and interior
- Bedrooms:3
- Total bathrooms:2
- Full bathrooms:2
- Living area:1,639 sq. ft.
Heating and cooling
- Cooling:Central Air
- Heating:Central Heat
Structure and exterior
- Roof:Composition
- Building area:1,639 sq. ft.
- Lot area:0.5 Acres
Schools
- High school:North Vermilion
- Middle school:North Vermilion
- Elementary school:Cecil Picard
Utilities
- Sewer:Public Sewer
Finances and disclosures
- Price:$287,400
- Price per sq. ft.:$126.44
New listings near 109 Carreras Lane
- Coming Soon
 $425,000Coming Soon4 beds 5 baths
$425,000Coming Soon4 beds 5 baths11426 Twin Oaks Circle, Maurice, LA 70555
MLS# 2500003645Listed by: KELLER WILLIAMS REALTY ACADIANA  $230,715Pending3 beds 2 baths1,538 sq. ft.
$230,715Pending3 beds 2 baths1,538 sq. ft.Address Withheld By Seller, Maurice, LA 70555
MLS# 2500003878Listed by: CICERO REALTY LLC- New
 $350,000Active4 beds 3 baths2,915 sq. ft.
$350,000Active4 beds 3 baths2,915 sq. ft.2614 La Hwy 700, Maurice, LA 70555
MLS# 2500003934Listed by: EXP REALTY, LLC - New
 $219,900Active3 beds 2 baths1,517 sq. ft.
$219,900Active3 beds 2 baths1,517 sq. ft.7090 Clyve Road, Maurice, LA 70555
MLS# 2500003853Listed by: REAL BROKER, LLC - New
 $230,835Active3 beds 2 baths1,498 sq. ft.
$230,835Active3 beds 2 baths1,498 sq. ft.7392 Alley Oak Lane, Maurice, LA 70555
MLS# 2500003790Listed by: CICERO REALTY LLC  $60,000Pending1 Acres
$60,000Pending1 AcresTbd Bella Road, Maurice, LA 70555
MLS# 2500003754Listed by: YOUR SOUTHERN REAL ESTATE CO.- New
 $215,000Active4 beds 2 baths1,561 sq. ft.
$215,000Active4 beds 2 baths1,561 sq. ft.108 Jeanne Picard Drive, Maurice, LA 70555
MLS# 2500003756Listed by: EXP REALTY, LLC  $232,216Active3 beds 2 baths1,538 sq. ft.
$232,216Active3 beds 2 baths1,538 sq. ft.113 Dawson Avenue, Maurice, LA 70555
MLS# 2500003668Listed by: CICERO REALTY LLC $250,000Pending3 beds 2 baths1,471 sq. ft.
$250,000Pending3 beds 2 baths1,471 sq. ft.117 Rue Village Road, Maurice, LA 70555
MLS# 2500003454Listed by: REAL BROKER, LLC $299,900Active13.55 Acres
$299,900Active13.55 Acres000 Hwy 92, Maurice, LA 70555
MLS# 2500003539Listed by: REAL BROKER, LLC
