112 Lilian Lane, Maurice, LA 70555
Local realty services provided by:Better Homes and Gardens Real Estate Rhodes Realty
112 Lilian Lane,Maurice, LA 70555
$304,500
- 4 Beds
- 2 Baths
- 1,873 sq. ft.
- Single family
- Active
Listed by: tassie fonseca
Office: lamplighter realty, llc.
MLS#:2500005466
Source:LA_RAAMLS
Price summary
- Price:$304,500
- Price per sq. ft.:$123.58
- Monthly HOA dues:$35
About this home
*Receive up to $7,465 in incentives on this new construction home! Welcome home to the Monique French III floorplan in the well-established community of Prairie Cove II in Maurice! This spacious 4-bedroom, 2-bathroom home offers 1,873 sq. ft. of beautifully designed living space, blending comfort, style, and functionality. Located on a large lot in the center of the community, this home provides a serene setting with easy access to local favorites like NuNu's Market and Maurice Park--perfect for everyday convenience and weekend recreation. Step inside to discover a bright and inviting central living, kitchen, and dining area, complete with crown molding in the main spaces and a cozy ventless gas fireplace that adds warmth and charm. The kitchen features all gas appliances and soft-close cabinetry, offering both practicality and modern appeal. Retreat to the master bathroom, where tiled shower walls create a spa-like atmosphere. Outside, enjoy a sodded yard with up to 10 pallets of sod, providing plenty of room to relax or entertain. Built with efficiency in mind, this Energy Star Certified home ensures long-term savings and comfort. With its thoughtful design and prime location, this Prairie Cove II gem perfectly balances small-town charm with modern living.
Contact an agent
Home facts
- Listing ID #:2500005466
- Added:92 day(s) ago
- Updated:February 15, 2026 at 04:06 PM
Rooms and interior
- Bedrooms:4
- Total bathrooms:2
- Full bathrooms:2
- Living area:1,873 sq. ft.
Heating and cooling
- Cooling:Central Air
- Heating:Central Heat
Structure and exterior
- Roof:Composition
- Building area:1,873 sq. ft.
- Lot area:0.5 Acres
Schools
- High school:North Vermilion
- Middle school:North Vermilion
- Elementary school:Cecil Picard
Utilities
- Sewer:Public Sewer
Finances and disclosures
- Price:$304,500
- Price per sq. ft.:$123.58
New listings near 112 Lilian Lane
- New
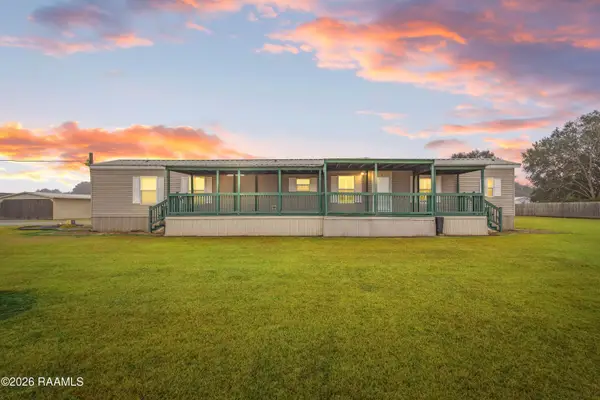 $229,000Active3 beds 2 baths1,601 sq. ft.
$229,000Active3 beds 2 baths1,601 sq. ft.11819 La Highway 697, Maurice, LA 70555
MLS# 2600000850Listed by: EXP REALTY, LLC 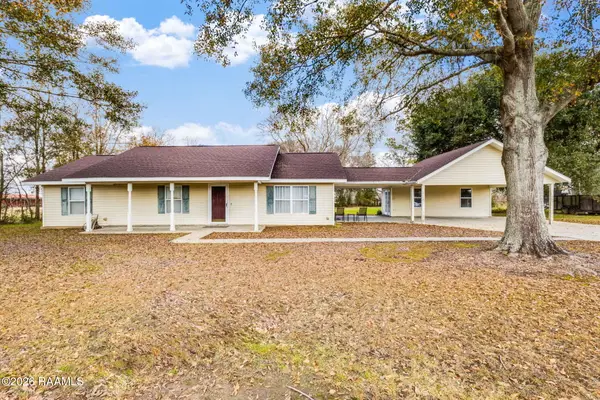 $179,999Pending3 beds 2 baths1,440 sq. ft.
$179,999Pending3 beds 2 baths1,440 sq. ft.12240 Douglas Drive, Maurice, LA 70555
MLS# 2600000847Listed by: JMG REAL ESTATE- New
 $280,000Active4 beds 3 baths1,719 sq. ft.
$280,000Active4 beds 3 baths1,719 sq. ft.3512 Minvielle Boulevard, Maurice, LA 70555
MLS# 2600000700Listed by: DWIGHT ANDRUS REAL ESTATE AGENCY, LLC - New
 $235,880Active3 beds 2 baths1,629 sq. ft.
$235,880Active3 beds 2 baths1,629 sq. ft.125 Dawson Avenue, Maurice, LA 70555
MLS# 2600000678Listed by: CICERO REALTY LLC - New
 $245,000Active3 beds 2 baths1,689 sq. ft.
$245,000Active3 beds 2 baths1,689 sq. ft.310 Weaver Way, Maurice, LA 70555
MLS# 2600000664Listed by: KELLER WILLIAMS REALTY ACADIANA - New
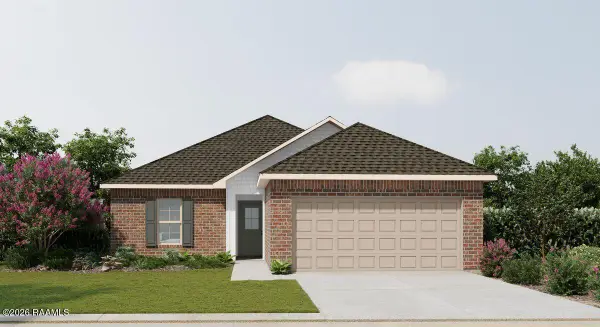 $219,385Active3 beds 2 baths1,422 sq. ft.
$219,385Active3 beds 2 baths1,422 sq. ft.7386 Alley Oak Lane, Maurice, LA 70555
MLS# 2600000596Listed by: CICERO REALTY LLC 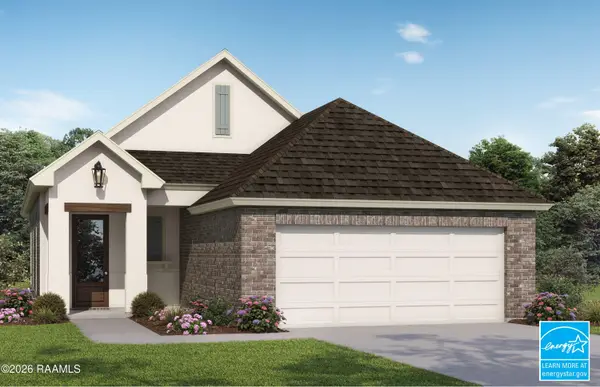 $308,200Active3 beds 2 baths1,915 sq. ft.
$308,200Active3 beds 2 baths1,915 sq. ft.114 Lilian Lane, Maurice, LA 70555
MLS# 2600000563Listed by: LAMPLIGHTER REALTY, LLC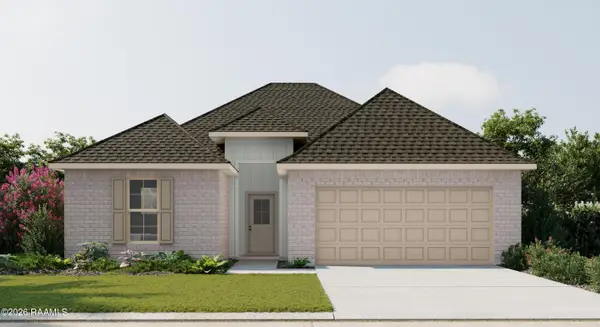 $240,407Pending3 beds 2 baths1,649 sq. ft.
$240,407Pending3 beds 2 baths1,649 sq. ft.7401 Alley Oak Lane, Maurice, LA 70555
MLS# 2600000539Listed by: CICERO REALTY LLC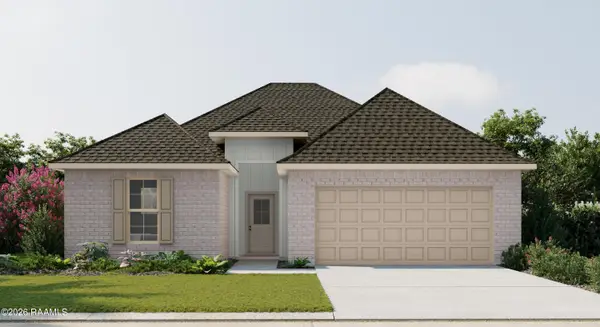 $246,726Pending3 beds 2 baths1,649 sq. ft.
$246,726Pending3 beds 2 baths1,649 sq. ft.7411 Alley Oak Lane, Maurice, LA 70555
MLS# 2600000426Listed by: CICERO REALTY LLC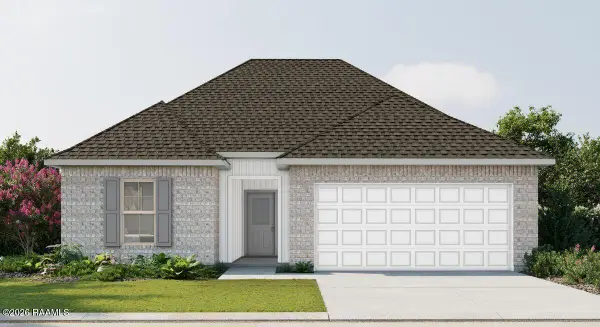 $235,721Pending3 beds 2 baths1,538 sq. ft.
$235,721Pending3 beds 2 baths1,538 sq. ft.117 Dawson Avenue, Maurice, LA 70555
MLS# 2600000419Listed by: CICERO REALTY LLC

