12306 La Hwy 699, Maurice, LA 70555
Local realty services provided by:Better Homes and Gardens Real Estate Rhodes Realty
12306 La Hwy 699,Maurice, LA 70555
$775,000Last list price
- 5 Beds
- 4 Baths
- - sq. ft.
- Single family
- Sold
Listed by: mikaela wiggins
Office: compass
MLS#:2020022794
Source:LA_RAAMLS
Sorry, we are unable to map this address
Price summary
- Price:$775,000
About this home
Multiple buydown and credit options! Inquire for more info. Welcome to your dream home, where timeless Southern elegance meets modern luxury. Nestled on a serene 2.4-acres, this custom-built 5-bedroom, 4 bath home + an office offers over 4,000 sqft of thoughtfully designed living space with every detail curated for comfort and function. Only 2 years old, this exquisite home is completely move-in-ready and makes a statement from the moment you arrive with a large front porch featuring warm tongue-and-groove ceilings, setting the tone for elevated Southern living. Inside, you're welcomed by open, light-filled spaces and premium finishes, including quartz countertops, custom cabinetry, and a chef's kitchen that opens to a HUGE butler's pantry--a true entertainer's dream. The main suite is a luxurious sanctuary tucked just off the utility room for seamless everyday living. Enjoy a spa-inspired bath with his-and-hers vanities, a freestanding soaking tub, a large walk-in shower and impressive custom closet with built-ins and a dedicated makeup vanity. Upstairs, a spacious game room offers the flexibility for more living area, a 5th bedroom. The under roof area is made complete with a large patio and outdoor kitchen overlooking the sprawling lawn with plenty of room for a pool, garden and big boy toys. Large 30x50 storage building with two 12' bays with water, electricity, plumbing and endless potential. Gain peace of mind with a whole-home Generac. Smart exterior security system with cameras and motion detection. Great location in the highly sought after North Vermilion school district, around the corner from convenience stores, ball fields and the brand new Nunu's. Easy access to Maurice Hwy/ Johnston street. You get the countryside offerings with easy access to all the City has to offer. This rare offering blends privacy, craftsmanship, and modern amenities into one extraordinary property. Experience luxury living redefined--schedule your private showing toda
Contact an agent
Home facts
- Listing ID #:2020022794
- Added:306 day(s) ago
- Updated:February 15, 2026 at 07:38 AM
Rooms and interior
- Bedrooms:5
- Total bathrooms:4
- Full bathrooms:3
- Half bathrooms:1
Heating and cooling
- Cooling:Central Air, Multi Units
- Heating:Central Heat
Structure and exterior
- Roof:Composition
Schools
- High school:North Vermilion
- Middle school:North Vermilion
- Elementary school:Cecil Picard
Utilities
- Sewer:Public Sewer, Septic Tank
Finances and disclosures
- Price:$775,000
New listings near 12306 La Hwy 699
- New
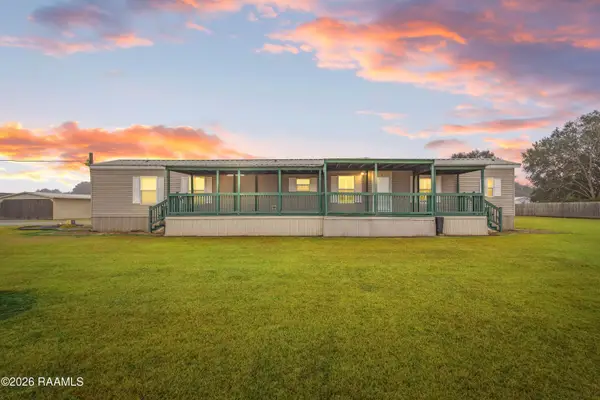 $229,000Active3 beds 2 baths1,601 sq. ft.
$229,000Active3 beds 2 baths1,601 sq. ft.11819 La Highway 697, Maurice, LA 70555
MLS# 2600000850Listed by: EXP REALTY, LLC 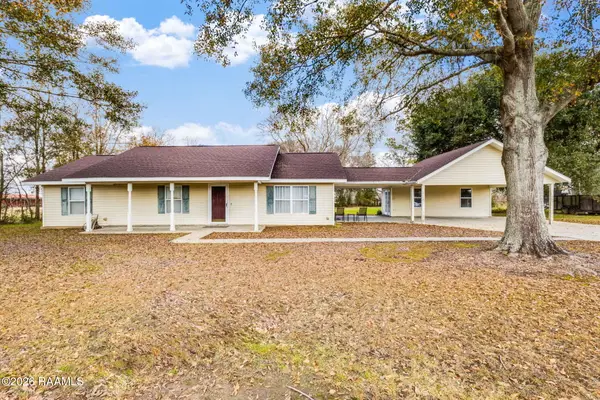 $179,999Pending3 beds 2 baths1,440 sq. ft.
$179,999Pending3 beds 2 baths1,440 sq. ft.12240 Douglas Drive, Maurice, LA 70555
MLS# 2600000847Listed by: JMG REAL ESTATE- New
 $280,000Active4 beds 3 baths1,719 sq. ft.
$280,000Active4 beds 3 baths1,719 sq. ft.3512 Minvielle Boulevard, Maurice, LA 70555
MLS# 2600000700Listed by: DWIGHT ANDRUS REAL ESTATE AGENCY, LLC - New
 $235,880Active3 beds 2 baths1,629 sq. ft.
$235,880Active3 beds 2 baths1,629 sq. ft.125 Dawson Avenue, Maurice, LA 70555
MLS# 2600000678Listed by: CICERO REALTY LLC - New
 $245,000Active3 beds 2 baths1,689 sq. ft.
$245,000Active3 beds 2 baths1,689 sq. ft.310 Weaver Way, Maurice, LA 70555
MLS# 2600000664Listed by: KELLER WILLIAMS REALTY ACADIANA - New
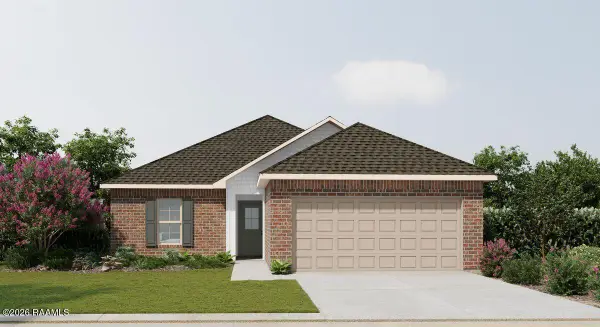 $219,385Active3 beds 2 baths1,422 sq. ft.
$219,385Active3 beds 2 baths1,422 sq. ft.7386 Alley Oak Lane, Maurice, LA 70555
MLS# 2600000596Listed by: CICERO REALTY LLC - New
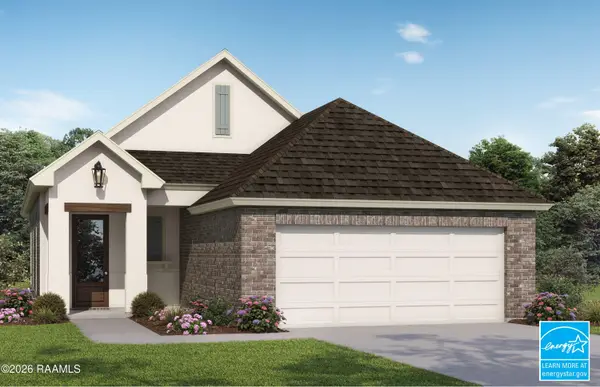 $308,200Active3 beds 2 baths1,915 sq. ft.
$308,200Active3 beds 2 baths1,915 sq. ft.114 Lilian Lane, Maurice, LA 70555
MLS# 2600000563Listed by: LAMPLIGHTER REALTY, LLC 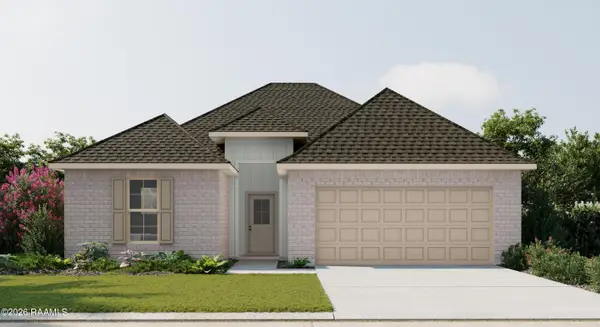 $240,407Pending3 beds 2 baths1,649 sq. ft.
$240,407Pending3 beds 2 baths1,649 sq. ft.7401 Alley Oak Lane, Maurice, LA 70555
MLS# 2600000539Listed by: CICERO REALTY LLC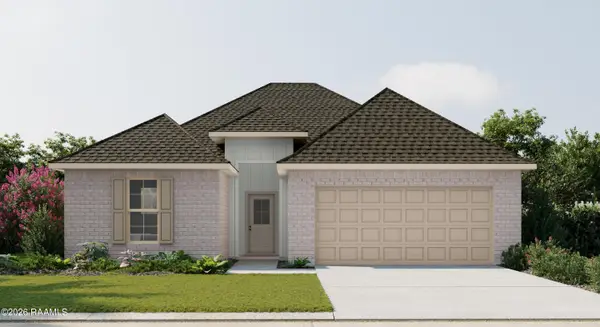 $246,726Pending3 beds 2 baths1,649 sq. ft.
$246,726Pending3 beds 2 baths1,649 sq. ft.7411 Alley Oak Lane, Maurice, LA 70555
MLS# 2600000426Listed by: CICERO REALTY LLC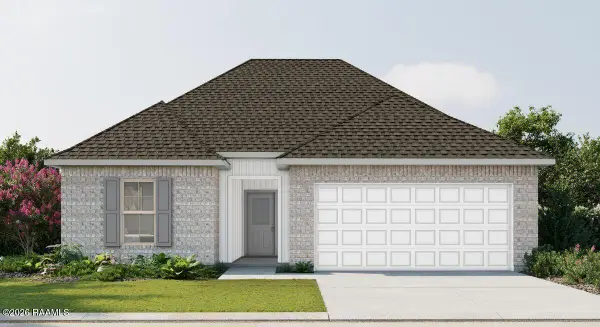 $235,721Pending3 beds 2 baths1,538 sq. ft.
$235,721Pending3 beds 2 baths1,538 sq. ft.117 Dawson Avenue, Maurice, LA 70555
MLS# 2600000419Listed by: CICERO REALTY LLC

