124 Jeanne Picard Drive, Maurice, LA 70555
Local realty services provided by:Better Homes and Gardens Real Estate Rhodes Realty
124 Jeanne Picard Drive,Maurice, LA 70555
$312,000
- 5 Beds
- 3 Baths
- 2,584 sq. ft.
- Single family
- Active
Listed by:blake weaver
Office:exp realty, llc.
MLS#:2500003302
Source:LA_RAAMLS
Price summary
- Price:$312,000
- Price per sq. ft.:$120.74
- Monthly HOA dues:$30
About this home
Largest cul-de-sac lot in PH 1! Vinyl plank flooring in downstairs living areas. Features include: sitting room in master suite, upstairs loft, gas stove, & covered patio. New construction homes at this competitive price per square foot are a rare find in Maurice these days! Come to Picard Farms, a peaceful subdivision surrounded by a country landscape, and view this spacious floor plan that is perfect for family living and entertaining. With a re-energized focus on quality, you will love that granite throughout is standard. Our industry-leading energy efficiency features are awesome. We go over and above the standard Louisiana warranty, offering a full 2-10 warranty on the home and up to 10-yr warranty coverage on the Carrier brand AC compressor. Seller offering up to $5,000 towards closing costs, conditions apply. Smart Home Technology includes: QOLSYS IQ Panel, Honeywell T6 Pro Z-Wave Thermostat, Amazon Echo and Dot, Kwikset SmartCode888 deadbolt, Eaton Z-Wave Switch, and SkyBell video doorbell - all connected seamlessly via Alarm.com app!
Contact an agent
Home facts
- Listing ID #:2500003302
- Added:6 day(s) ago
- Updated:September 15, 2025 at 05:50 PM
Rooms and interior
- Bedrooms:5
- Total bathrooms:3
- Full bathrooms:2
- Half bathrooms:1
- Living area:2,584 sq. ft.
Heating and cooling
- Cooling:Central Air
- Heating:Central Heat, Electric
Structure and exterior
- Roof:Composition
- Building area:2,584 sq. ft.
- Lot area:0.5 Acres
Schools
- High school:North Vermilion
- Middle school:North Vermilion
- Elementary school:Cecil Picard
Utilities
- Sewer:Public Sewer
Finances and disclosures
- Price:$312,000
- Price per sq. ft.:$120.74
New listings near 124 Jeanne Picard Drive
- New
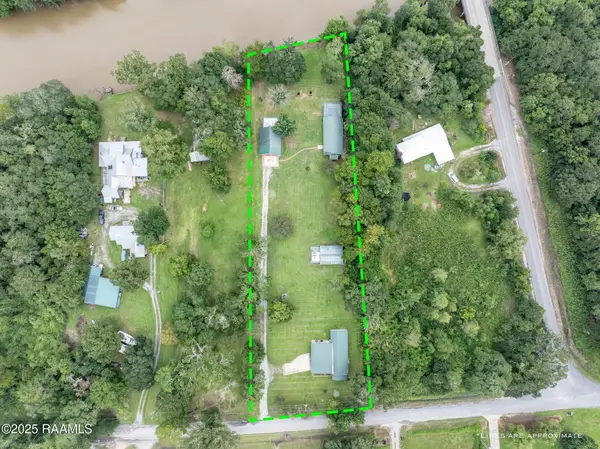 $439,000Active3 beds 2 baths1,563 sq. ft.
$439,000Active3 beds 2 baths1,563 sq. ft.Address Withheld By Seller, Maurice, LA 70555
MLS# 2500003523Listed by: COLDWELL BANKER TRAHAN REAL ESTATE GROUP - New
 $238,080Active3 beds 2 baths1,649 sq. ft.
$238,080Active3 beds 2 baths1,649 sq. ft.7389 Alley Oak Lane, Maurice, LA 70555
MLS# 2500003512Listed by: CICERO REALTY LLC - New
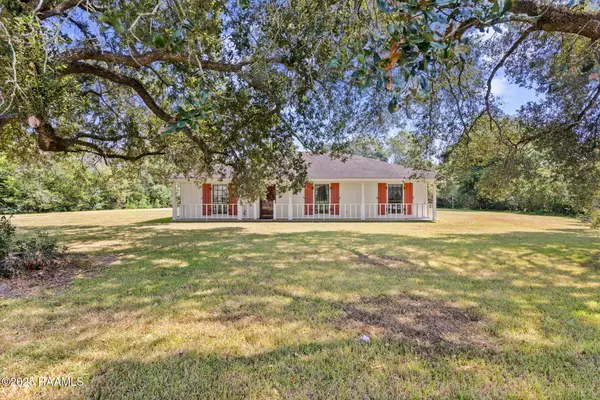 $240,000Active3 beds 2 baths1,698 sq. ft.
$240,000Active3 beds 2 baths1,698 sq. ft.8629 La Hwy 343, Maurice, LA 70555
MLS# 2500003468Listed by: EXP REALTY, LLC - New
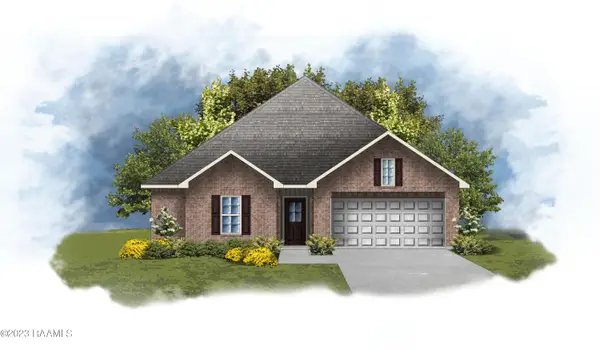 $230,114Active3 beds 2 baths1,490 sq. ft.
$230,114Active3 beds 2 baths1,490 sq. ft.7399 Alley Oak Lane, Maurice, LA 70555
MLS# 2500003451Listed by: CICERO REALTY LLC - New
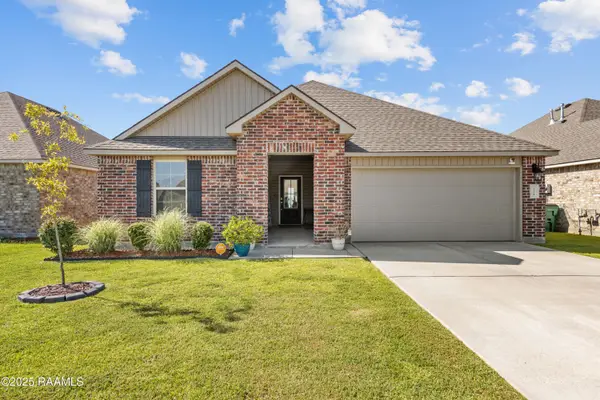 $240,000Active4 beds 2 baths1,786 sq. ft.
$240,000Active4 beds 2 baths1,786 sq. ft.124 Augustin Drive, Maurice, LA 70555
MLS# 2500003435Listed by: EXP REALTY, LLC - New
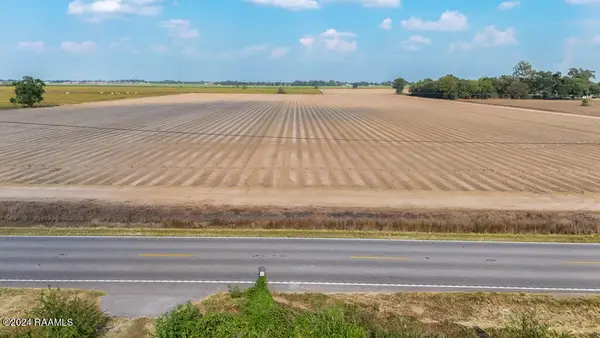 $920,000Active46 Acres
$920,000Active46 Acres6101 Highway 343, Maurice, LA 70555
MLS# 2500003387Listed by: KEATY REAL ESTATE TEAM - New
 $439,000Active-- beds -- baths3,000 sq. ft.
$439,000Active-- beds -- baths3,000 sq. ft.Address Withheld By Seller, Maurice, LA 70555
MLS# 2500003323Listed by: COLDWELL BANKER TRAHAN REAL ESTATE GROUP - New
 $207,000Active3 beds 2 baths1,298 sq. ft.
$207,000Active3 beds 2 baths1,298 sq. ft.140 Cottage Cove Drive, Maurice, LA 70555
MLS# 2500003248Listed by: D.R. HORTON REALTY OF LA, LLC - New
 $227,000Active3 beds 2 baths1,616 sq. ft.
$227,000Active3 beds 2 baths1,616 sq. ft.142 Cottage Cove Drive, Maurice, LA 70555
MLS# 2500003249Listed by: D.R. HORTON REALTY OF LA, LLC
