7234 Kirkland Boulevard, Maurice, LA 70555
Local realty services provided by:Better Homes and Gardens Real Estate Rhodes Realty
7234 Kirkland Boulevard,Maurice, LA 70555
$459,500
- 3 Beds
- 4 Baths
- 2,880 sq. ft.
- Single family
- Active
Listed by: stevie b reaux, kurt reaux
Office: atlas realty of acadiana
MLS#:2500001628
Source:LA_RAAMLS
Price summary
- Price:$459,500
- Price per sq. ft.:$104.43
About this home
Pride of ownership shows in this custom designed home on over a half an acre lot located at the end of a quiet, cul-de-sac street. With great curb appeal and a thoughtfully designed layout, this home combines comfort, accessibility, and style.Step inside to find lighted barreled ceilings, brick accents, oversized bedrooms and elegant, scored and stained concrete floors. The open floor plan flows seamlessly from the formal dining room into a spacious living area with cozy fireplace, anchored by a large kitchen with double oven, large island, walk in pantry, breakfast nook and an eat-at bar perfect for casual dining or entertaining. Home is handicap-accessible, providing ease and convenience for everyone. The oversized three-car garage is ducted for air conditioning, offering flexibility for a workshop, gym, or climate-controlled storage.There's also a covered back patio overlooking a generously sized backyard that offers privacy and plenty of room to add a pool, garden, or outdoor kitchen. Schedule your private showing today.
Contact an agent
Home facts
- Year built:2011
- Listing ID #:2500001628
- Added:204 day(s) ago
- Updated:February 15, 2026 at 04:06 PM
Rooms and interior
- Bedrooms:3
- Total bathrooms:4
- Full bathrooms:2
- Half bathrooms:2
- Living area:2,880 sq. ft.
Heating and cooling
- Cooling:Central Air
- Heating:Central Heat, Electric
Structure and exterior
- Roof:Composition
- Year built:2011
- Building area:2,880 sq. ft.
- Lot area:0.58 Acres
Schools
- High school:North Vermilion
- Middle school:North Vermilion
- Elementary school:Cecil Picard
Finances and disclosures
- Price:$459,500
- Price per sq. ft.:$104.43
New listings near 7234 Kirkland Boulevard
- New
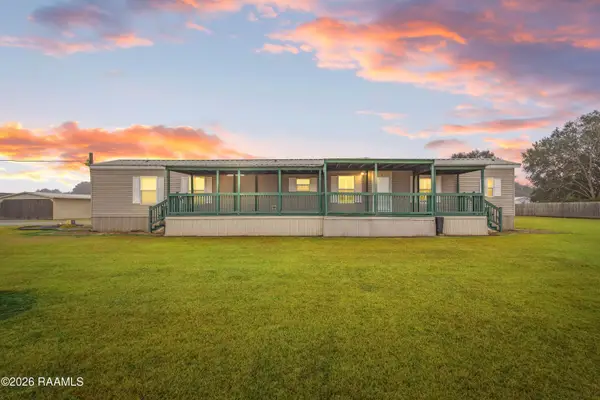 $229,000Active3 beds 2 baths1,601 sq. ft.
$229,000Active3 beds 2 baths1,601 sq. ft.11819 La Highway 697, Maurice, LA 70555
MLS# 2600000850Listed by: EXP REALTY, LLC 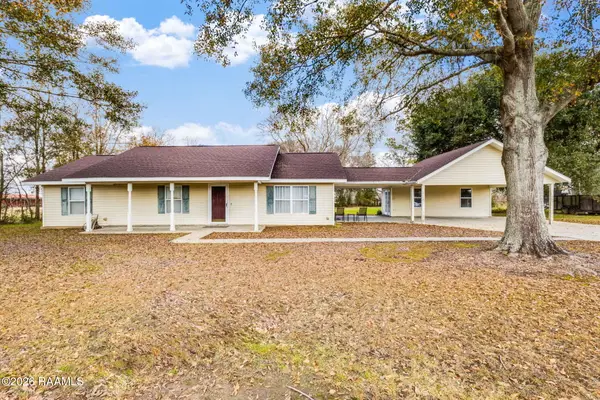 $179,999Pending3 beds 2 baths1,440 sq. ft.
$179,999Pending3 beds 2 baths1,440 sq. ft.12240 Douglas Drive, Maurice, LA 70555
MLS# 2600000847Listed by: JMG REAL ESTATE- New
 $280,000Active4 beds 3 baths1,719 sq. ft.
$280,000Active4 beds 3 baths1,719 sq. ft.3512 Minvielle Boulevard, Maurice, LA 70555
MLS# 2600000700Listed by: DWIGHT ANDRUS REAL ESTATE AGENCY, LLC - New
 $235,880Active3 beds 2 baths1,629 sq. ft.
$235,880Active3 beds 2 baths1,629 sq. ft.125 Dawson Avenue, Maurice, LA 70555
MLS# 2600000678Listed by: CICERO REALTY LLC - New
 $245,000Active3 beds 2 baths1,689 sq. ft.
$245,000Active3 beds 2 baths1,689 sq. ft.310 Weaver Way, Maurice, LA 70555
MLS# 2600000664Listed by: KELLER WILLIAMS REALTY ACADIANA - New
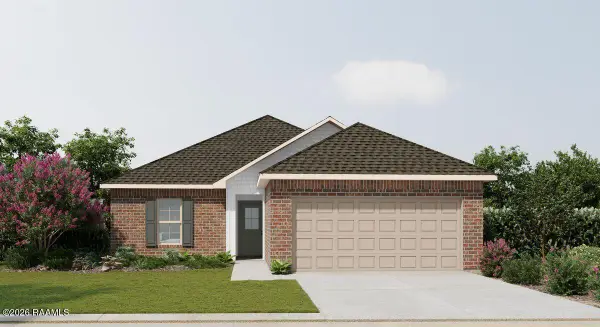 $219,385Active3 beds 2 baths1,422 sq. ft.
$219,385Active3 beds 2 baths1,422 sq. ft.7386 Alley Oak Lane, Maurice, LA 70555
MLS# 2600000596Listed by: CICERO REALTY LLC 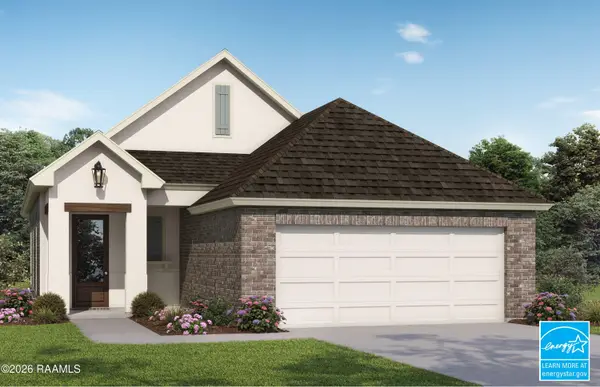 $308,200Active3 beds 2 baths1,915 sq. ft.
$308,200Active3 beds 2 baths1,915 sq. ft.114 Lilian Lane, Maurice, LA 70555
MLS# 2600000563Listed by: LAMPLIGHTER REALTY, LLC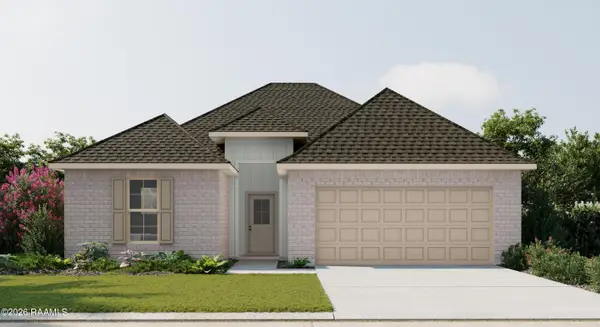 $240,407Pending3 beds 2 baths1,649 sq. ft.
$240,407Pending3 beds 2 baths1,649 sq. ft.7401 Alley Oak Lane, Maurice, LA 70555
MLS# 2600000539Listed by: CICERO REALTY LLC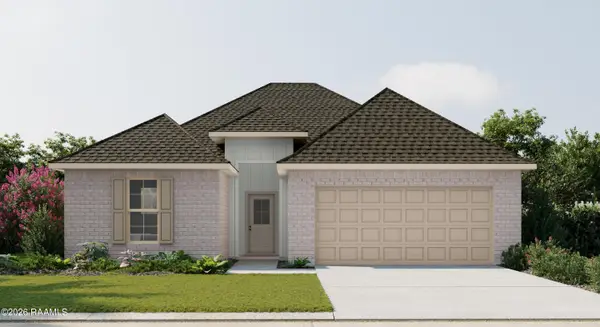 $246,726Pending3 beds 2 baths1,649 sq. ft.
$246,726Pending3 beds 2 baths1,649 sq. ft.7411 Alley Oak Lane, Maurice, LA 70555
MLS# 2600000426Listed by: CICERO REALTY LLC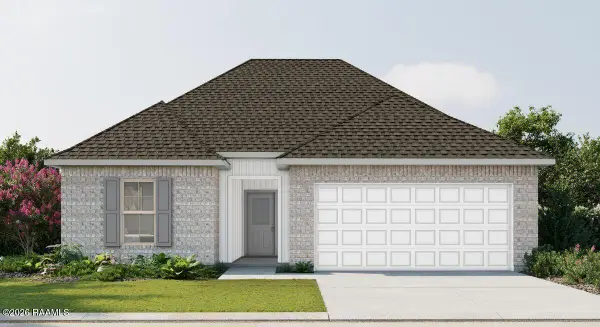 $235,721Pending3 beds 2 baths1,538 sq. ft.
$235,721Pending3 beds 2 baths1,538 sq. ft.117 Dawson Avenue, Maurice, LA 70555
MLS# 2600000419Listed by: CICERO REALTY LLC

