9802 Belle Place Drive, Maurice, LA 70555
Local realty services provided by:Better Homes and Gardens Real Estate Rhodes Realty
9802 Belle Place Drive,Maurice, LA 70555
$350,000
- 3 Beds
- 2 Baths
- 2,206 sq. ft.
- Single family
- Pending
Listed by: lindsey r irby
Office: dream home realty, llc.
MLS#:2500002407
Source:LA_RAAMLS
Price summary
- Price:$350,000
- Price per sq. ft.:$158.66
- Monthly HOA dues:$25
About this home
Beautiful home situated on a corner lot with tons of curb appeal! Upon entering through the double front doors, you will notice the stunning beveled glass. This brings you into the inviting foyer and progresses into the huge living area with wood floors, wood burning fireplace and ample room to accommodate all of your larger furniture. Adjacent to the living area is the kitchen with a long breakfast bar, tall kitchen cabinets, and an additional breakfast seating area. Home boast a split floor plan with primary suite on one side and two guest bedrooms and a bath on the other. The primary suite is complete with a large walk-in closet, soaker tub, separate shower & has a large arched window to let in natural light. Further, the many windows all have custom plantation shutters that you will love! In viewing the backyard, there is a large covered porch with built in bar & an additional extended patio that is great for entertaining! With home on corner lot there is backyard access with a double gate & room to store your boat & any recreational toys! This house is truly a MUST SEE! Call today to see it for yourself!
Contact an agent
Home facts
- Year built:2005
- Listing ID #:2500002407
- Added:138 day(s) ago
- Updated:January 01, 2026 at 11:18 AM
Rooms and interior
- Bedrooms:3
- Total bathrooms:2
- Full bathrooms:2
- Living area:2,206 sq. ft.
Heating and cooling
- Cooling:Central Air
- Heating:Central Heat
Structure and exterior
- Roof:Composition
- Year built:2005
- Building area:2,206 sq. ft.
- Lot area:0.5 Acres
Schools
- High school:North Vermilion
- Middle school:North Vermilion
- Elementary school:Cecil Picard
Utilities
- Sewer:Public Sewer
Finances and disclosures
- Price:$350,000
- Price per sq. ft.:$158.66
New listings near 9802 Belle Place Drive
- New
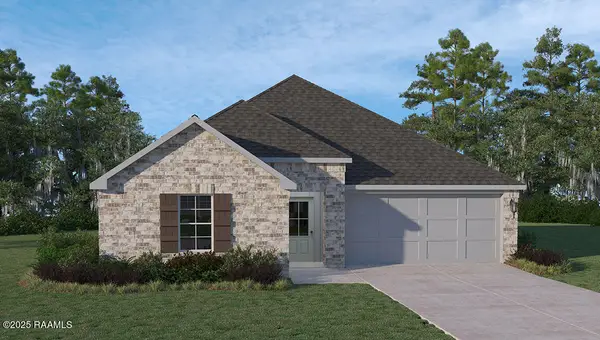 $231,000Active4 beds 2 baths1,706 sq. ft.
$231,000Active4 beds 2 baths1,706 sq. ft.152 Cottage Cove Drive, Maurice, LA 70555
MLS# 2500006594Listed by: D.R. HORTON REALTY OF LA, LLC - New
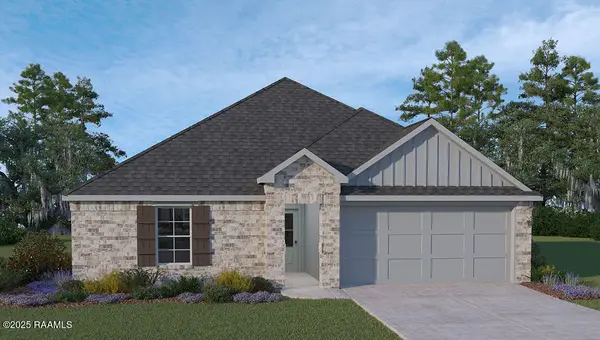 $217,000Active3 beds 2 baths1,447 sq. ft.
$217,000Active3 beds 2 baths1,447 sq. ft.154 Cottage Cove Drive, Maurice, LA 70555
MLS# 2500006595Listed by: D.R. HORTON REALTY OF LA, LLC 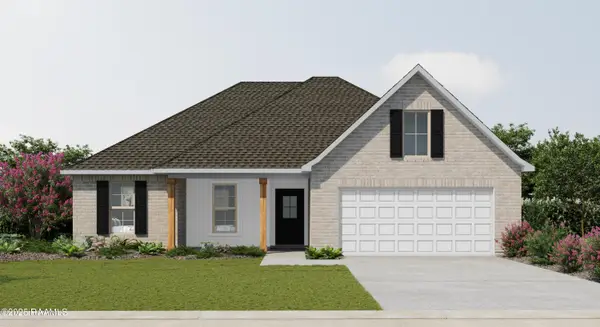 $260,043Pending4 beds 2 baths1,858 sq. ft.
$260,043Pending4 beds 2 baths1,858 sq. ft.125 Harper Drive, Maurice, LA 70555
MLS# 2500006513Listed by: CICERO REALTY LLC- Coming Soon
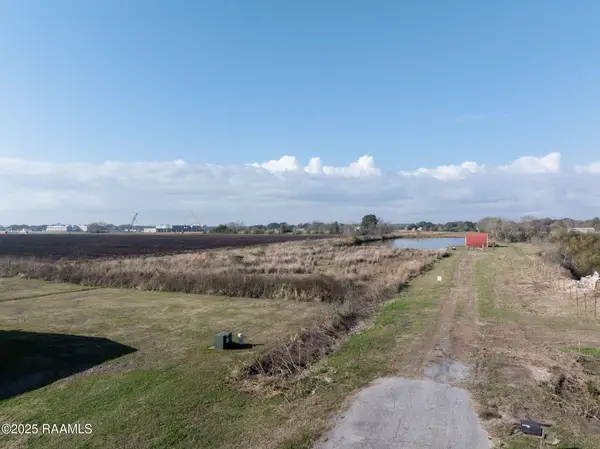 $95,000Coming Soon-- Acres
$95,000Coming Soon-- Acres11601 Nola Street, Maurice, LA 70555
MLS# 2500006498Listed by: EXP REALTY, LLC 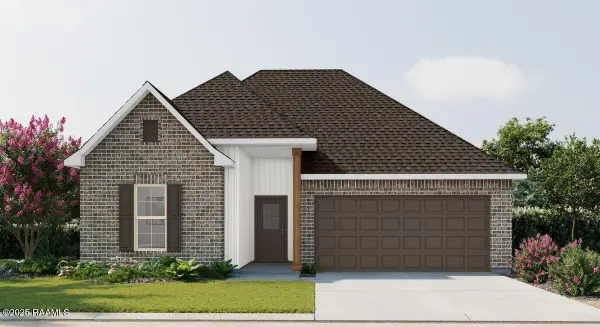 $256,706Pending3 beds 2 baths1,825 sq. ft.
$256,706Pending3 beds 2 baths1,825 sq. ft.101 Collins Court, Maurice, LA 70555
MLS# 2500006368Listed by: CICERO REALTY LLC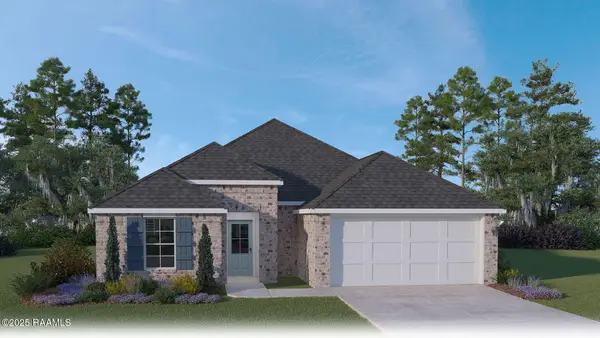 $224,500Active3 beds 2 baths1,616 sq. ft.
$224,500Active3 beds 2 baths1,616 sq. ft.153 Cottage Cove Drive, Maurice, LA 70555
MLS# 2500006345Listed by: D.R. HORTON REALTY OF LA, LLC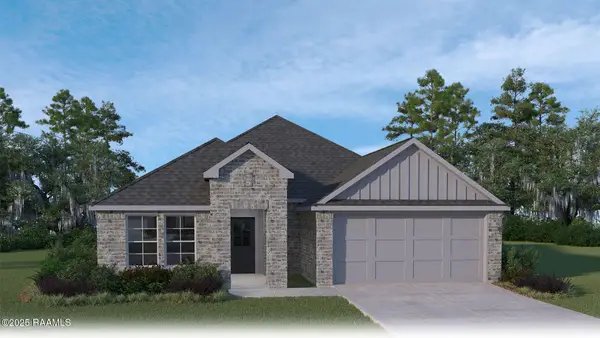 $227,000Active3 beds 2 baths1,613 sq. ft.
$227,000Active3 beds 2 baths1,613 sq. ft.150 Cottage Cove Drive, Maurice, LA 70555
MLS# 2500006343Listed by: D.R. HORTON REALTY OF LA, LLC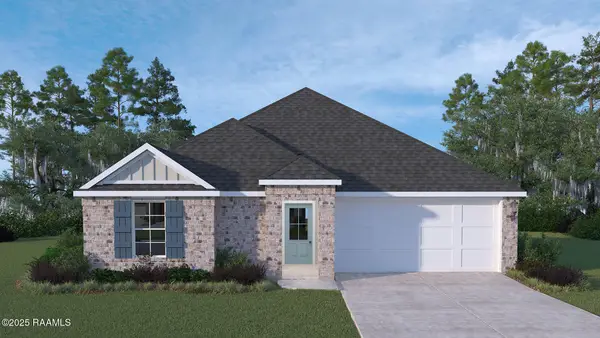 $204,500Active3 beds 2 baths1,298 sq. ft.
$204,500Active3 beds 2 baths1,298 sq. ft.151 Cottage Cove Drive, Maurice, LA 70555
MLS# 2500006344Listed by: D.R. HORTON REALTY OF LA, LLC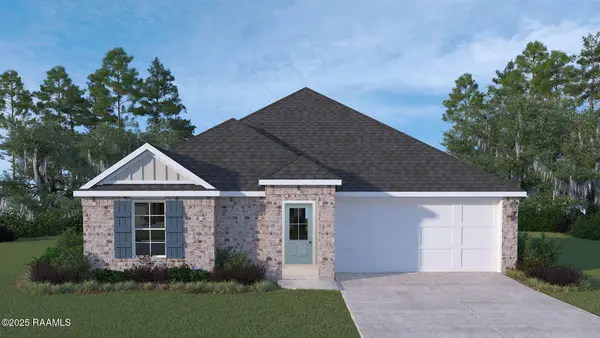 $207,000Active3 beds 2 baths1,298 sq. ft.
$207,000Active3 beds 2 baths1,298 sq. ft.148 Cottage Cove Drive, Maurice, LA 70555
MLS# 2500006341Listed by: D.R. HORTON REALTY OF LA, LLC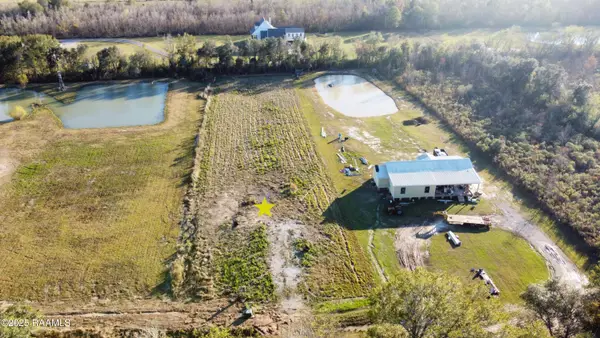 $45,000Active1.19 Acres
$45,000Active1.19 Acres2488 La-343, Maurice, LA 70555
MLS# 2500006235Listed by: REAL BROKER, LLC
