2121 Margaret Lane, Meraux, LA 70075
Local realty services provided by:Better Homes and Gardens Real Estate Rhodes Realty
2121 Margaret Lane,Meraux, LA 70075
$262,000
- 4 Beds
- 3 Baths
- 1,835 sq. ft.
- Single family
- Active
Listed by: roberto tonge
Office: exp realty, llc.
MLS#:2519251
Source:LA_CLBOR
Price summary
- Price:$262,000
- Price per sq. ft.:$115.47
About this home
Welcome to 2121 Margaret Lane in the heart of Meraux, LA, just a short drive from downtown New Orleans! This beautifully renovated 4-bedroom, 2.5-bathroom home offers 1,835 sqft of modern living with stunning curb appeal and exquisite interior details. The exterior features smooth modern gray siding with crisp white trim, a low-pitch hip roof with asphalt shingles, a bold red front door framed by a natural wooden column for warmth and character, fresh landscaping with a green lawn and neatly planted shrubbery, and a spacious concrete driveway with a covered carport for rainy days. Inside, the bright open-concept floor plan seamlessly connects the living room, dining area, and kitchen, highlighted by octagon sunken ceilings and abundant natural light. The chef’s kitchen boasts Samsung stainless steel appliances, 36" wall cabinets, granite countertops, a stylish tile backsplash, a chimney-style range hood, and recessed lighting throughout. Both full bathrooms feature glass-enclosed bathtubs, custom tile décor, and crown molding for a luxurious touch, while the bedrooms are generously sized for comfort and functionality. Additional highlights include beautiful tile flooring throughout, a spacious interior laundry room, easy attic access, and thoughtfully selected color palettes that create a timeless, elegant aesthetic. Plus, the property includes a detached unfinished guest house, offering endless possibilities to create your own personalized space. Every detail has been carefully designed to make this home comfortable, stylish, and move-in ready, with the added bonus of being just minutes away from the vibrant city life of New Orleans. Enjoy a FREE home warranty with any accepted offer received on or before 09/06/2025!
Contact an agent
Home facts
- Year built:1985
- Listing ID #:2519251
- Added:165 day(s) ago
- Updated:February 11, 2026 at 04:18 PM
Rooms and interior
- Bedrooms:4
- Total bathrooms:3
- Full bathrooms:2
- Half bathrooms:1
- Living area:1,835 sq. ft.
Heating and cooling
- Cooling:1 Unit, Central Air
- Heating:Central, Heating
Structure and exterior
- Roof:Shingle
- Year built:1985
- Building area:1,835 sq. ft.
- Lot area:0.17 Acres
Schools
- High school:Chalmette
- Middle school:N.P. Trist
- Elementary school:Joseph J Davi
Utilities
- Water:Public
- Sewer:Public Sewer
Finances and disclosures
- Price:$262,000
- Price per sq. ft.:$115.47
New listings near 2121 Margaret Lane
- New
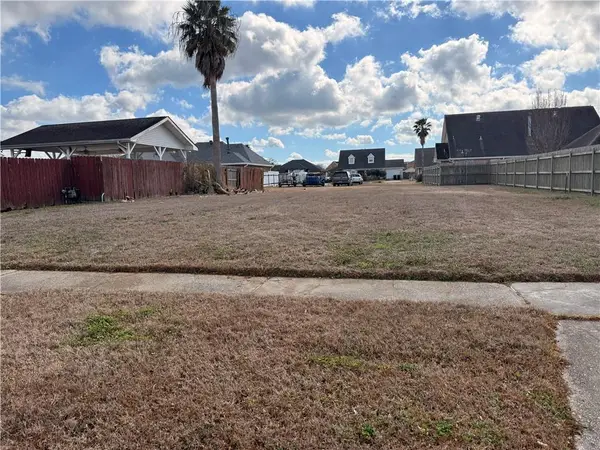 $37,000Active0 Acres
$37,000Active0 Acres3405 Bradbury Street, Meraux, LA 70075
MLS# 2542010Listed by: SOUTHERN REAL ESTATE PROFESSIONALS, LLC - New
 $30,000Active0 Acres
$30,000Active0 Acres3601 Bartolo Drive, Meraux, LA 70075
MLS# 2542013Listed by: SOUTHERN REAL ESTATE PROFESSIONALS, LLC - New
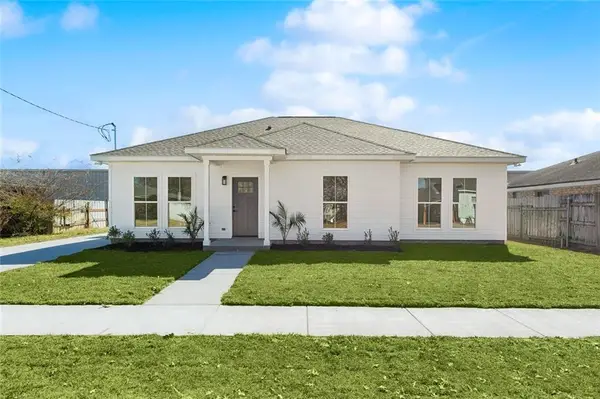 $278,000Active3 beds 2 baths1,491 sq. ft.
$278,000Active3 beds 2 baths1,491 sq. ft.2513 Nancy Street, Meraux, LA 70075
MLS# 2541962Listed by: NOLA REAL ESTATE 4-U, LLC - New
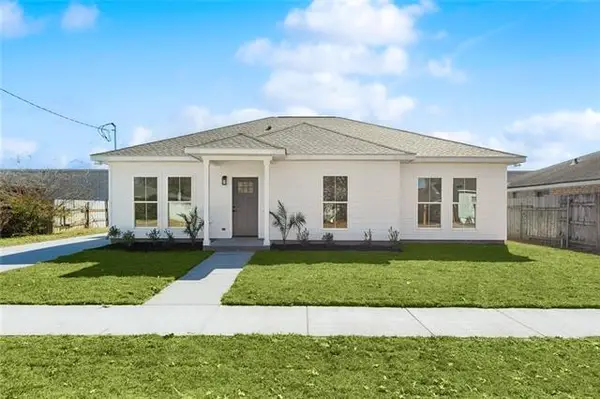 $278,000Active3 beds 2 baths1,491 sq. ft.
$278,000Active3 beds 2 baths1,491 sq. ft.2513 Nancy Street, Meraux, LA 70075
MLS# NO2541962Listed by: NOLA REAL ESTATE 4-U, LLC - New
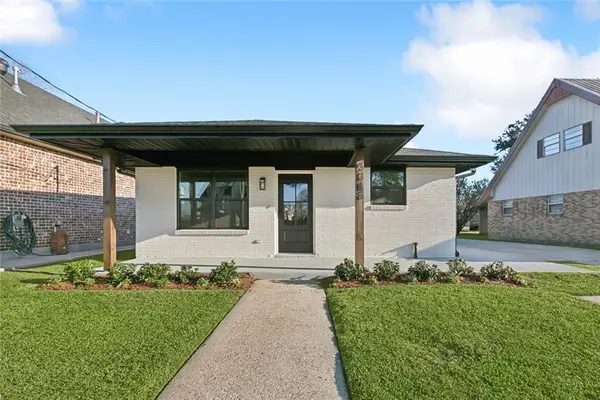 $249,900Active3 beds 2 baths1,505 sq. ft.
$249,900Active3 beds 2 baths1,505 sq. ft.2045 Margaret Lane, Meraux, LA 70075
MLS# 2542005Listed by: AMANDA MILLER REALTY, LLC 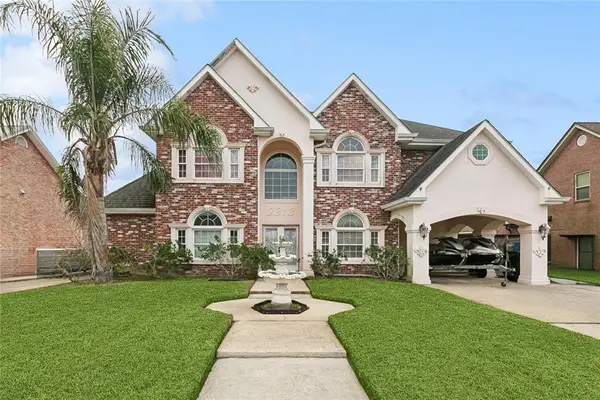 $479,000Active4 beds 4 baths3,255 sq. ft.
$479,000Active4 beds 4 baths3,255 sq. ft.2313 Aramis Drive, Meraux, LA 70075
MLS# 2538401Listed by: SOUTHERN REAL ESTATE PROFESSIONALS, LLC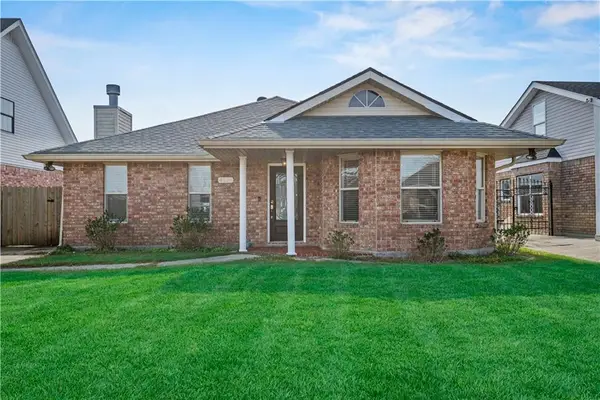 $249,000Active3 beds 2 baths1,589 sq. ft.
$249,000Active3 beds 2 baths1,589 sq. ft.4524 Ehrhard Drive, Meraux, LA 70075
MLS# 2539909Listed by: MIRAMBELL REALTY $215,000Active2 beds 2 baths1,314 sq. ft.
$215,000Active2 beds 2 baths1,314 sq. ft.2525 Paul Street, Meraux, LA 70075
MLS# 2539761Listed by: AMANDA MILLER REALTY, LLC $399,900Active4 beds 4 baths3,574 sq. ft.
$399,900Active4 beds 4 baths3,574 sq. ft.3200 Rue Marcelle, Meraux, LA 70075
MLS# 2539034Listed by: AMANDA MILLER REALTY, LLC $269,900Active3 beds 2 baths1,653 sq. ft.
$269,900Active3 beds 2 baths1,653 sq. ft.2813 Bartolo Street, Meraux, LA 70075
MLS# 2537586Listed by: NEXTHOME REAL ESTATE PROFESSIONALS

