2421 Garden Street, Meraux, LA 70075
Local realty services provided by:Better Homes and Gardens Real Estate Lindsey Realty
2421 Garden Street,Meraux, LA 70075
$319,000
- 3 Beds
- 2 Baths
- 1,678 sq. ft.
- Single family
- Active
Listed by: lara schultz
Office: reve, realtors
MLS#:2535493
Source:LA_GSREIN
Price summary
- Price:$319,000
- Price per sq. ft.:$167.02
About this home
Welcome to this stunning new construction - a perfect blend of contemporary design and thoughtful functionality. Step inside to discover an inviting open floor plan that boasts a breathtaking cathedral ceiling with an exposed wooden beam, creating a sense of grandeur and warmth. Large windows flood the space with natural light, enhancing the bright, airy ambiance throughout. Recessed lighting and a modern ceiling fan elevate the contemporary feel, while the neutral color palette provides an ideal canvas for your personal touches. Engineered wood floors flow seamlessly throughout the home, adding a touch of timeless elegance to every room. The heart of this residence is the gourmet kitchen, designed for both style and convenience. It features a spacious walk-in pantry, sleek stainless steel appliances, a gas stove, and double-stack shaker cabinets that offer ample storage. The expansive kitchen island, with its modern black finish and white quartz countertops, serves as the perfect spot for meal prep or casual dining, making it a central hub for entertaining. Retreat to the spacious primary suite, a true sanctuary that includes a luxurious ensuite bathroom. This spa-like retreat offers double vanities with plenty of storage and stylish black hardware, complemented by a large walk-in closet to meet all your storage needs. Additional highlights of this impeccably designed home include a large laundry room with shelving and a covered back porch, perfect for relaxation or outdoor gatherings. Located in a prime spot close to schools, shopping, and restaurants, this home combines the best of convenience and modern living. Don’t miss your chance to own this exceptional property—schedule your private tour today!
Contact an agent
Home facts
- Year built:2025
- Listing ID #:2535493
- Added:300 day(s) ago
- Updated:January 11, 2026 at 12:00 PM
Rooms and interior
- Bedrooms:3
- Total bathrooms:2
- Full bathrooms:2
- Living area:1,678 sq. ft.
Heating and cooling
- Cooling:1 Unit, Central Air
- Heating:Central, Heating
Structure and exterior
- Roof:Shingle
- Year built:2025
- Building area:1,678 sq. ft.
Schools
- High school:Chalmette
- Middle school:Trist
- Elementary school:Joe Davies
Utilities
- Water:Public
- Sewer:Public Sewer
Finances and disclosures
- Price:$319,000
- Price per sq. ft.:$167.02
New listings near 2421 Garden Street
- New
 $269,900Active3 beds 2 baths1,653 sq. ft.
$269,900Active3 beds 2 baths1,653 sq. ft.2813 Bartolo Street, Meraux, LA 70075
MLS# 2537586Listed by: NEXTHOME REAL ESTATE PROFESSIONALS - New
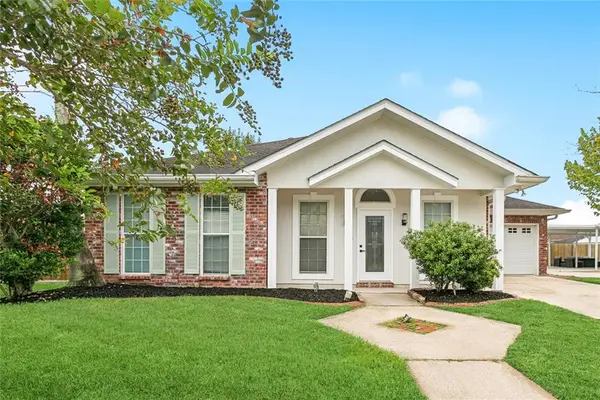 $245,000Active3 beds 2 baths1,406 sq. ft.
$245,000Active3 beds 2 baths1,406 sq. ft.2817 Meadow Drive, Violet, LA 70092
MLS# 2537387Listed by: SOUTHERN REAL ESTATE PROFESSIONALS, LLC - New
 $290,000Active3 beds 2 baths1,773 sq. ft.
$290,000Active3 beds 2 baths1,773 sq. ft.3101 Munster Boulevard, Meraux, LA 70075
MLS# 2537074Listed by: MAISON DE NOLA REALTY, LLC - New
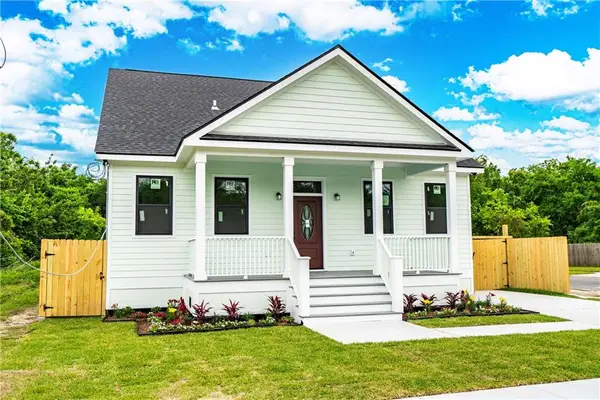 $290,000Active3 beds 2 baths1,773 sq. ft.
$290,000Active3 beds 2 baths1,773 sq. ft.3101 Munster Boulevard, Meraux, LA 70075
MLS# NO2537074Listed by: MAISON DE NOLA REALTY, LLC - New
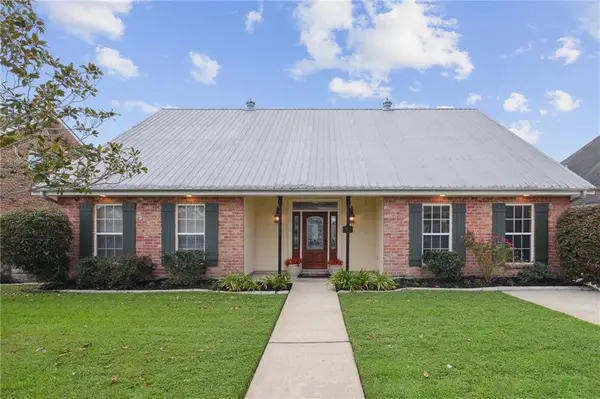 $449,000Active4 beds 4 baths3,777 sq. ft.
$449,000Active4 beds 4 baths3,777 sq. ft.2317 Aramis Drive, Meraux, LA 70075
MLS# 2536626Listed by: FRERET REALTY  $210,000Active3 beds 2 baths1,250 sq. ft.
$210,000Active3 beds 2 baths1,250 sq. ft.2104 Edgar Drive, Violet, LA 70092
MLS# 2535517Listed by: 1 PERCENT LISTS LEGACY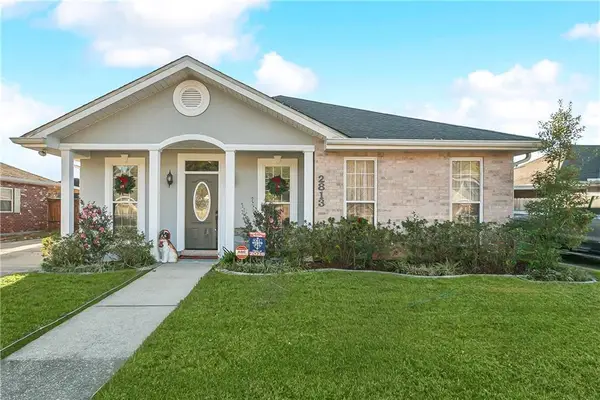 $248,000Pending3 beds 2 baths1,326 sq. ft.
$248,000Pending3 beds 2 baths1,326 sq. ft.2813 Meadow Drive, Violet, LA 70092
MLS# 2534044Listed by: SOUTHERN REAL ESTATE PROFESSIONALS, LLC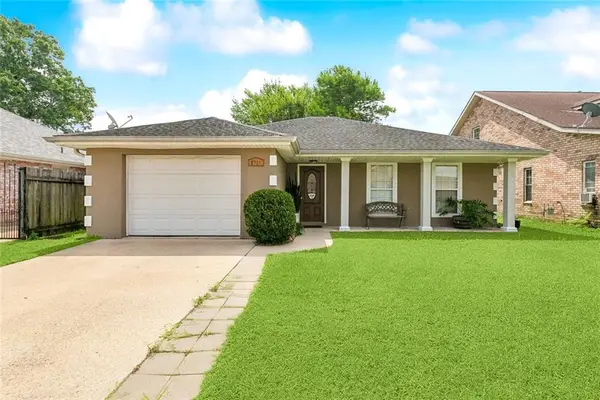 $244,000Active4 beds 2 baths1,699 sq. ft.
$244,000Active4 beds 2 baths1,699 sq. ft.2721 Saint Marie Drive, Meraux, LA 70075
MLS# 2533570Listed by: AMANDA MILLER REALTY, LLC $244,000Active4 beds 2 baths1,699 sq. ft.
$244,000Active4 beds 2 baths1,699 sq. ft.2721 Saint Marie Drive, Meraux, LA 70075
MLS# NO2533570Listed by: AMANDA MILLER REALTY, LLC $230,000Active3 beds 2 baths1,979 sq. ft.
$230,000Active3 beds 2 baths1,979 sq. ft.7525 Asteroid Street, Violet, LA 70092
MLS# 2531899Listed by: REVE, REALTORS
