1015 Roselawn Street, Metairie, LA 70001
Local realty services provided by:Better Homes and Gardens Real Estate Rhodes Realty
Listed by:lindsey walker
Office:snap realty
MLS#:NO2514780
Source:LA_RAAMLS
Price summary
- Price:$410,000
- Price per sq. ft.:$145.13
About this home
Welcome to this beautifully updated, two-story home nestled in a quiet, established neighborhood in a convenient Metairie location. Step inside to discover a thoughtful layout with multiple living spaces, generous natural light, and tastefully updated finishes throughout. The main kitchen features stone countertops, ample cabinet space, and a functional flow for everyday living and entertaining. With 6 spacious bedrooms (one currently used as a dining room), 4 full bathrooms, and tons of storage space, this move-in ready property charms, with allure for small, large or multi-generational households. The unique floorplan features each floor having 3 bedrooms, 2 full baths, a kitchen, and living room spaces! The main level has one bedroom, living area, and bath with a mini-kitchenette, that is separated from the rest of the home, with its own entrance for multiple possibilities - mother-in-law suite, guest quarters, or additional income! Outside, enjoy a low-maintenance and spacious backyard with subsurface drainage - perfect for relaxing in the pool, coffee or meals on the deck, playtime, or entertaining. A large driveway and a garage allow for ample parking, and energy efficient solar panels help keep the utility bills down! This home offers both comfort and accessibility, located right by Sam's Club and Elmwood Shopping Center, it's a quick trip into Old Metairie and New Orleans, with multiple thoroughfares (Airline Dr, Earhart Expy, and Causeway Blvd) under 5 minutes away. Schedule your private showing today!
Contact an agent
Home facts
- Year built:1953
- Listing ID #:NO2514780
- Added:5 day(s) ago
- Updated:October 08, 2025 at 03:44 PM
Rooms and interior
- Bedrooms:6
- Total bathrooms:4
- Full bathrooms:4
- Living area:2,525 sq. ft.
Heating and cooling
- Cooling:Central Air, Multi Units
- Heating:Central Heat
Structure and exterior
- Roof:Composition
- Year built:1953
- Building area:2,525 sq. ft.
- Lot area:0.13 Acres
Finances and disclosures
- Price:$410,000
- Price per sq. ft.:$145.13
New listings near 1015 Roselawn Street
- New
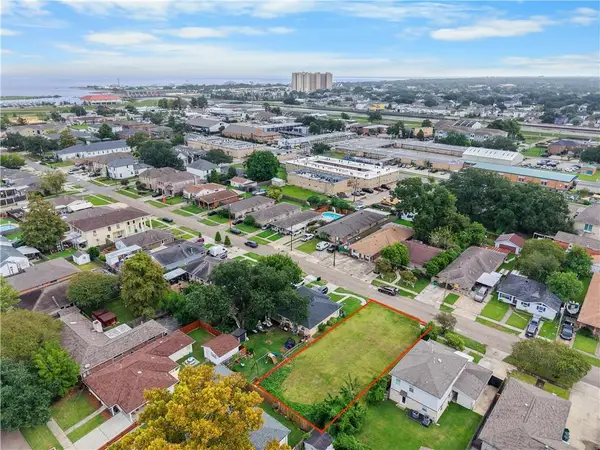 $285,000Active0.17 Acres
$285,000Active0.17 Acres1330 Seminole Avenue, Metairie, LA 70005
MLS# 2525134Listed by: REVE, REALTORS - New
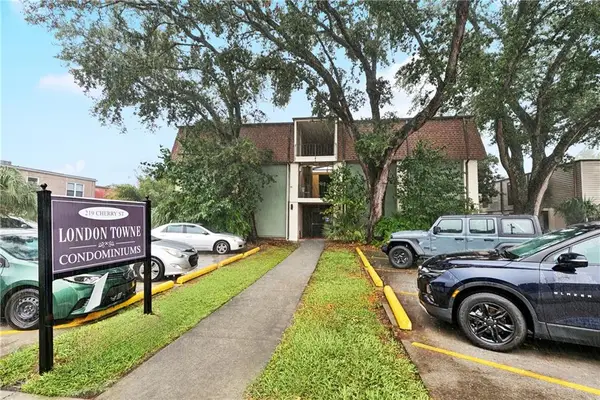 $139,000Active2 beds 2 baths933 sq. ft.
$139,000Active2 beds 2 baths933 sq. ft.222 London Avenue #228, Metairie, LA 70005
MLS# 2525141Listed by: CRESCENT SOTHEBY'S INTERNATIONAL - New
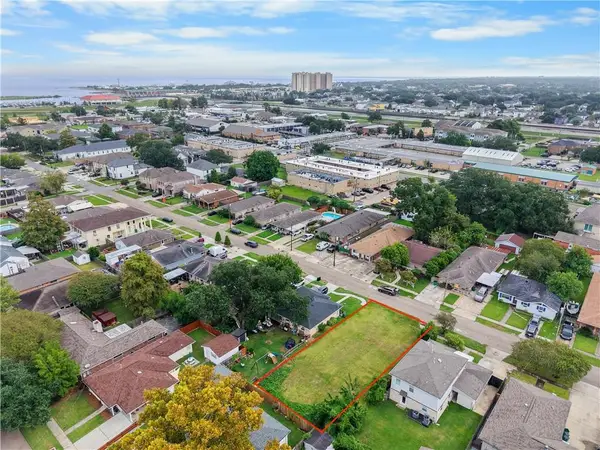 $285,000Active0.17 Acres
$285,000Active0.17 Acres1330 Seminole Avenue, Metairie, LA 70005
MLS# NO2525134Listed by: REVE, REALTORS - Open Sun, 12 to 2pmNew
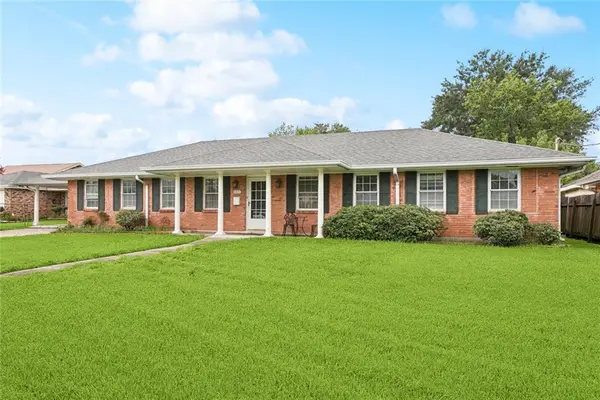 $374,000Active4 beds 3 baths2,621 sq. ft.
$374,000Active4 beds 3 baths2,621 sq. ft.4827 Utica Street, Metairie, LA 70006
MLS# 2525408Listed by: PRIEUR PROPERTIES, LLC - New
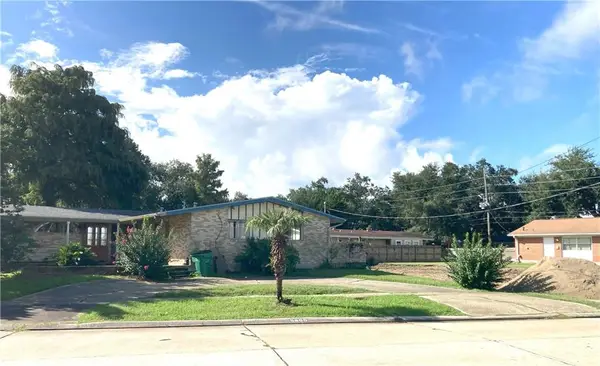 $140,000Active3 beds 2 baths2,450 sq. ft.
$140,000Active3 beds 2 baths2,450 sq. ft.5800 Lafreniere Street, Metairie, LA 70003
MLS# NO2525262Listed by: MARK HERMAN REAL ESTATE, LLC - New
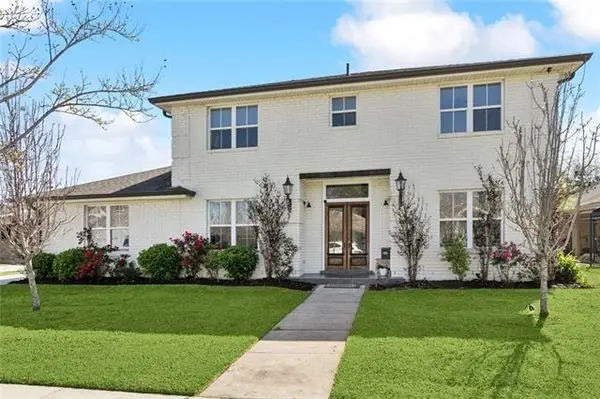 $579,000Active4 beds 4 baths2,595 sq. ft.
$579,000Active4 beds 4 baths2,595 sq. ft.2121 Metairie Court, Metairie, LA 70001
MLS# NO2525419Listed by: MCCARTHY GROUP REALTORS - New
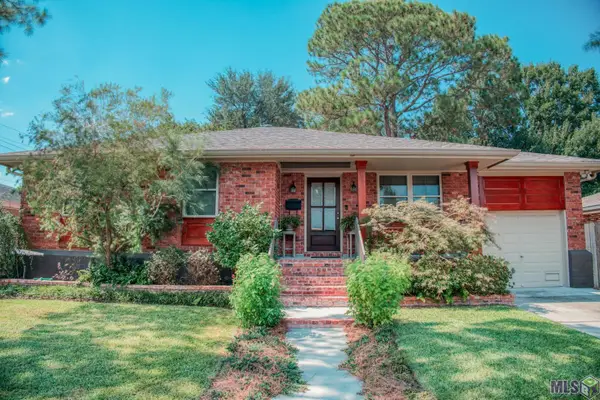 $330,000Active3 beds 2 baths1,352 sq. ft.
$330,000Active3 beds 2 baths1,352 sq. ft.2104 Belmont Place, Metairie, LA 70001
MLS# BR2025018525Listed by: COMPASS - PERKINS - New
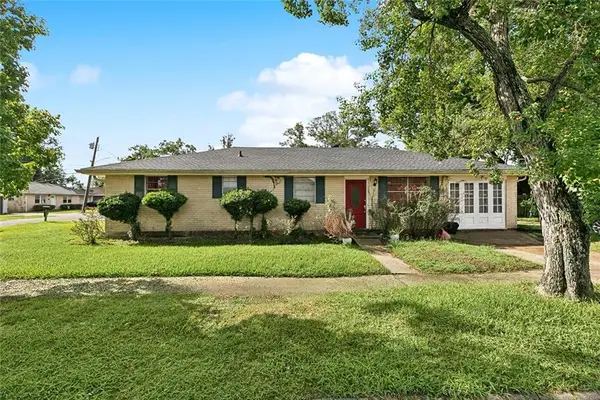 $255,000Active3 beds 2 baths1,513 sq. ft.
$255,000Active3 beds 2 baths1,513 sq. ft.620 Waldo Street, Metairie, LA 70003
MLS# 2524348Listed by: NOLA LIVING REALTY - New
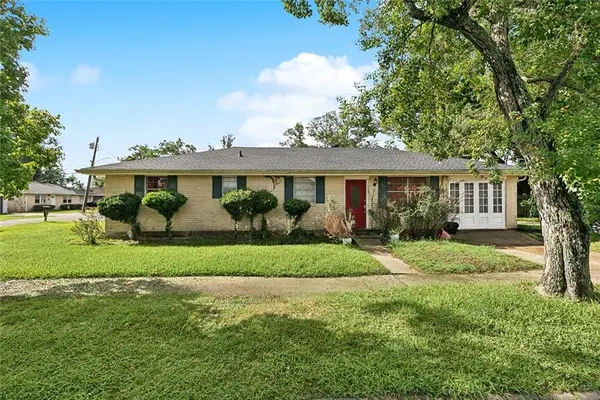 $255,000Active3 beds 2 baths1,513 sq. ft.
$255,000Active3 beds 2 baths1,513 sq. ft.620 Waldo Street, Metairie, LA 70003
MLS# NO2524348Listed by: NOLA LIVING REALTY - New
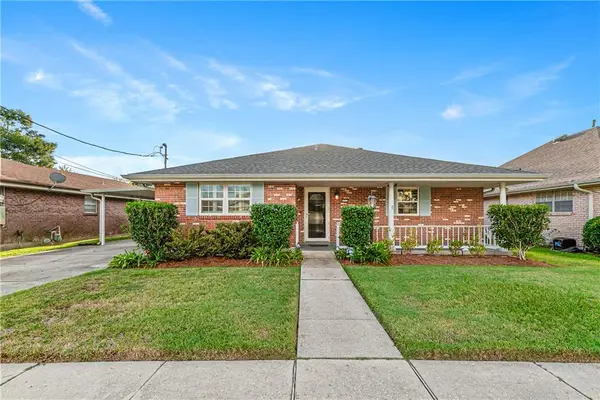 $395,000Active4 beds 2 baths2,165 sq. ft.
$395,000Active4 beds 2 baths2,165 sq. ft.4712 Bissonet Drive, Metairie, LA 70003
MLS# NO2525315Listed by: JAMES HENDERSON PROPERTIES
