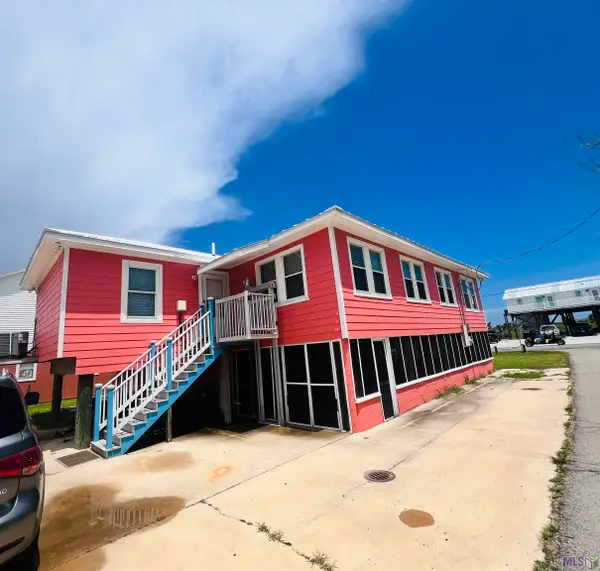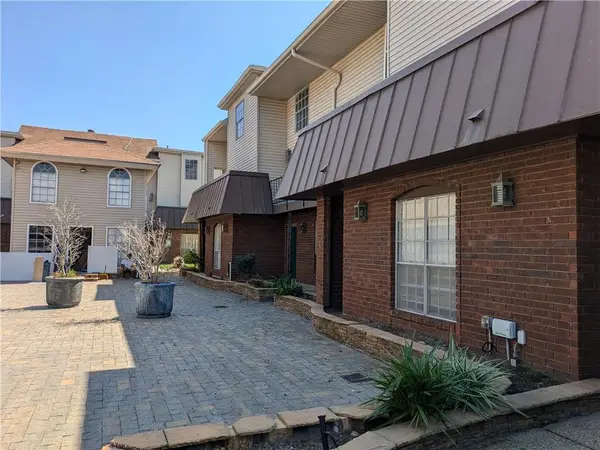107 E Oakridge Park, Metairie, LA 70005
Local realty services provided by:Better Homes and Gardens Real Estate Lindsey Realty
Listed by: nina gensler
Office: latter & blum (latt07)
MLS#:2510198
Source:LA_GSREIN
Price summary
- Price:$1,465,000
- Price per sq. ft.:$195.33
About this home
This Historically Beautiful Single Family Raised Basement Cottage was Built in 1930 by Pinero & Hellbeck and Styled After the Beauregard Keyes Home.5 TOTAL BEDS, 6 TOTAL BATHS INCLUDING ACCESSORY UNTIS, TOTAL APPROXIAMATE LIVING SQFT 4,694 AND TOTAL APPROXIAMATE SQFT 7,500. The Property Boasts of a Grand Porch with a Panoramic View of the Area and its Lush Oak Trees, and Sits on a Lot Size 50 X 150. The 2nd Floor Main Living Area is 2 BEDROOM, 2 BATHROOM, and 1,441 APPROX. LIV. SQFT . The Formal Living and Dining Room are Elegant and Wonderful for Entertaining for Special Occasions and Holidays. The Basement Den Below is 796 APPROX. LIV. SQFT with a Spacious Area for Relaxing or Entertaining with a Built in Bar, Full Bathroom, and Utility Room. The Gorgeous Large Back Courtyard Patio with a Magnificent Fountain is Great for Gardening and Outdoor Dining with Family and Friends. Adjacent to the Fantastic Courtyard is a SEPERATE GUEST HOUSE OR OFFICE, 512 APPROX. LIV. SQFT with a Full Kitchen and 1 Bathroom. There is also a 2nd Floor 1 BEDROOM MOTHER-IN-LAWSUITE 512 APPROX LIV. SQFT with a Full Kitchen, Dining, 1 Bathroom, and a GENERATOR!!!! Additionally Bellow the 2nd Floor Main Living Area there are 2 ACCESSORY UNITS, 1 BEDROOM, 1 BATHROOM, KITCHEN EACH, 1,433 APPROX. TOTAL LIVING SQFT BOTH ACCESSORY UNITS. This Property is in a X Zone and has Never Been Flooded.
Contact an agent
Home facts
- Year built:1930
- Listing ID #:2510198
- Added:204 day(s) ago
- Updated:January 23, 2026 at 05:48 PM
Rooms and interior
- Bedrooms:5
- Total bathrooms:6
- Full bathrooms:6
- Living area:4,694 sq. ft.
Heating and cooling
- Cooling:2 Units, Central Air
- Heating:Central, Heating, Multiple Heating Units
Structure and exterior
- Roof:Shingle
- Year built:1930
- Building area:4,694 sq. ft.
Utilities
- Water:Public
- Sewer:Public Sewer
Finances and disclosures
- Price:$1,465,000
- Price per sq. ft.:$195.33
New listings near 107 E Oakridge Park
 $475,000Active4 beds 4 baths1,650 sq. ft.
$475,000Active4 beds 4 baths1,650 sq. ft.2397 Highway 1 #A & B, Grand Isle, LA 70358
MLS# BY2024000706Listed by: COASTAL REALTY GROUP $299,000Active4 beds 3 baths1,650 sq. ft.
$299,000Active4 beds 3 baths1,650 sq. ft.3513 Highway 1, Grand Isle, LA 70358
MLS# BY2025014875Listed by: COASTAL REALTY GROUP $149,000Active2 beds 2 baths961 sq. ft.
$149,000Active2 beds 2 baths961 sq. ft.4617 Yale Street #B, Metairie, LA 70006
MLS# NO2447456Listed by: INVESTORS' REALTY $149,000Active2 beds 2 baths961 sq. ft.
$149,000Active2 beds 2 baths961 sq. ft.4617 Yale Street #C, Metairie, LA 70006
MLS# NO2447648Listed by: INVESTORS' REALTY $84,000Active2 beds 2 baths1,020 sq. ft.
$84,000Active2 beds 2 baths1,020 sq. ft.2509 Giuffrias Avenue #621, Metairie, LA 70001
MLS# NO2473819Listed by: PRIME REAL ESTATE PARTNERS, LLC $99,500Active1 beds 1 baths672 sq. ft.
$99,500Active1 beds 1 baths672 sq. ft.2109 Manson Drive #10, Metairie, LA 70001
MLS# NO2489742Listed by: WATERMARK REALTY, LLC $152,000Active2 beds 2 baths1,120 sq. ft.
$152,000Active2 beds 2 baths1,120 sq. ft.604 Clearview Parkway #201, Metairie, LA 70001
MLS# NO2497601Listed by: COMPASS KENNER (LATT30) $359,000Active3 beds 3 baths2,200 sq. ft.
$359,000Active3 beds 3 baths2,200 sq. ft.719 N Turnbull Drive, Metairie, LA 70001
MLS# NO2497695Listed by: CRANE REALTORS $147,000Active2 beds 2 baths1,175 sq. ft.
$147,000Active2 beds 2 baths1,175 sq. ft.2708 Whitney Place #812, Metairie, LA 70002
MLS# NO2502667Listed by: COMPASS KENNER (LATT30) $149,900Active2 beds 2 baths1,175 sq. ft.
$149,900Active2 beds 2 baths1,175 sq. ft.2700 Whitney Place #826, Metairie, LA 70002
MLS# NO2506447Listed by: NOLA REAL ESTATE 4-U, LLC
