108 Mulberry Drive, Metairie, LA 70005
Local realty services provided by:Better Homes and Gardens Real Estate Rhodes Realty
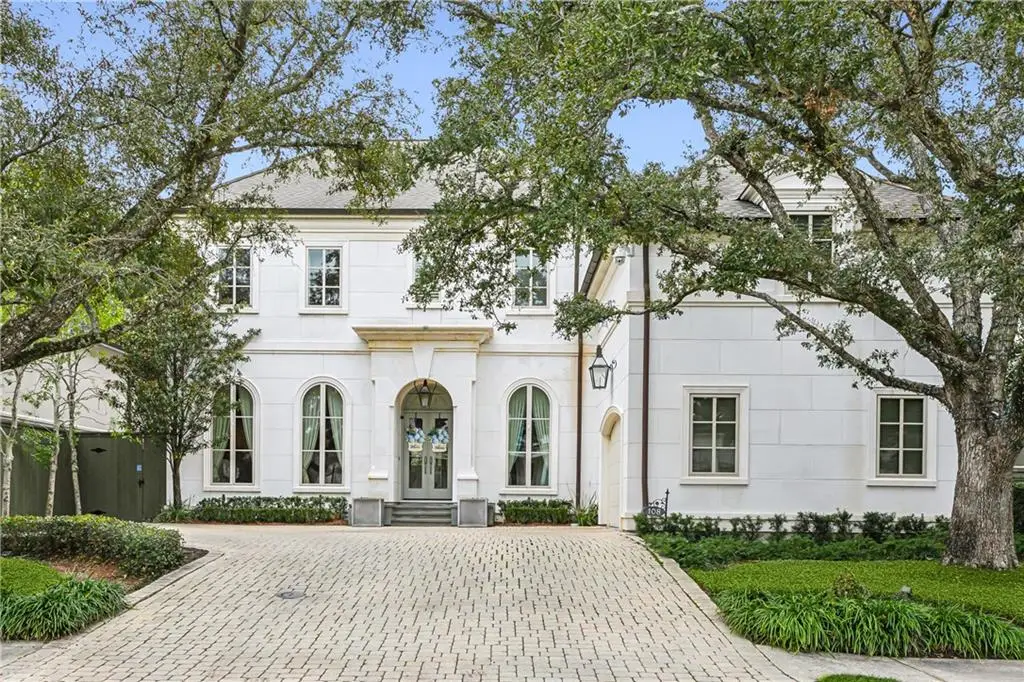
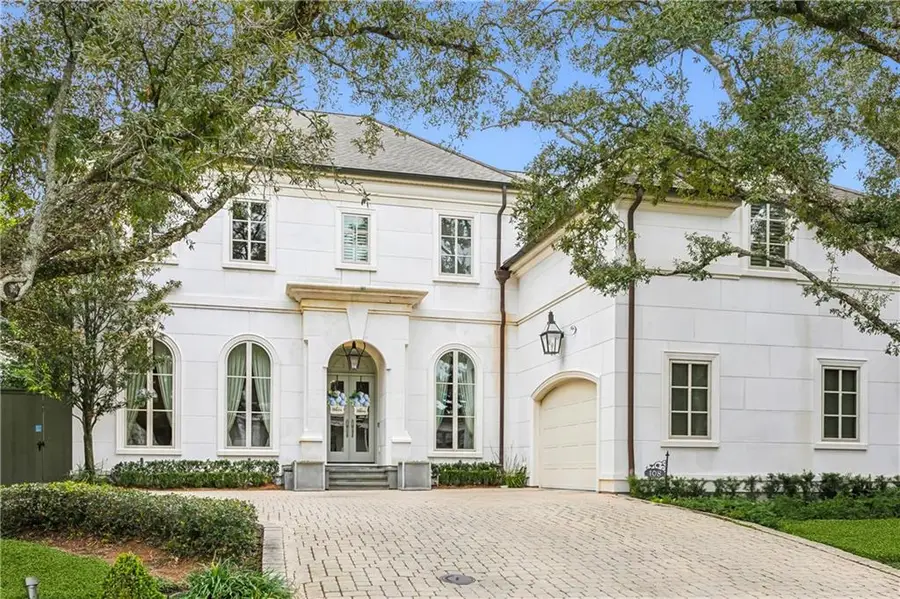
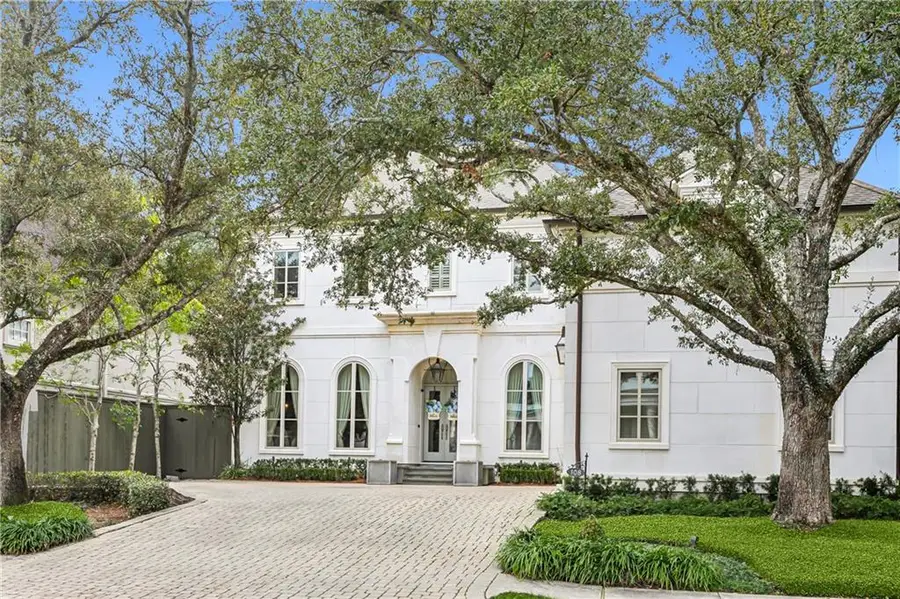
108 Mulberry Drive,Metairie, LA 70005
$2,395,000
- 4 Beds
- 5 Baths
- 5,584 sq. ft.
- Single family
- Active
Listed by:melissa martin
Office:prieur properties, llc.
MLS#:2495403
Source:LA_CLBOR
Price summary
- Price:$2,395,000
- Price per sq. ft.:$400.03
About this home
Prime Old Metairie location on Mulberry Drive! This Miller built home on a 75' foot wide lot boasts of almost 5,600 fq feet of living space with 11' ceilings, 4 or 5 bedrooms and 4 1/2 bathrooms. The elegant dining room with crown molding and wood floors is the perfect space for entertaining and is adjacent to the butlers pantry with a Sub Zero wine fridge and built-in wine rack for additional bottles. The living/sitting room could also be used as an office or a 5th bedroom with a full bath attached. The large den with stone fireplace overlooks the backyard and covered patio. The walk-in wet bar features an ice maker and dishwasher. The oversized kitchen features wood beams, oversized SubZero fridge and freezer, double oven, warming drawer, a second fireplace and oversized sitting area since everyone always ends up in the kitchen! There are two staircases that lead to the second floor and the house is elevator ready! The oversized primary bedroom features tray ceilings and allows for a separate sitting area. The primary bathroom features separate vanities and two walk-in closets plus a large tub and shower. There is a second den or gameroom on the second floor plus a media room and three bedrooms. Other features include a 4 Zone Juke audio system, wired speakers and security cameras including a rotating camera. Backyard features a covered patio, pool with hot tub and a whole house generator. House also features two laundry rooms plus a half bath with easy access from the pool. The oversized garage allows you to park a car and still have lots of room for storage. New Fortified roof and wind mitigation report! It is in EXCELLENT condition and is a must see!
Contact an agent
Home facts
- Year built:2009
- Listing Id #:2495403
- Added:185 day(s) ago
- Updated:August 15, 2025 at 03:15 PM
Rooms and interior
- Bedrooms:4
- Total bathrooms:5
- Full bathrooms:4
- Half bathrooms:1
- Living area:5,584 sq. ft.
Heating and cooling
- Cooling:3+ Units, Central Air
- Heating:Central, Heating, Multiple Heating Units
Structure and exterior
- Roof:Shingle
- Year built:2009
- Building area:5,584 sq. ft.
Utilities
- Water:Public
- Sewer:Public Sewer
Finances and disclosures
- Price:$2,395,000
- Price per sq. ft.:$400.03
New listings near 108 Mulberry Drive
- New
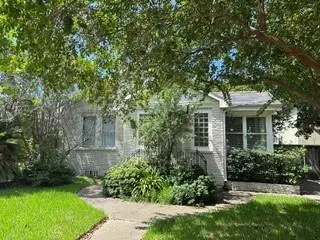 $549,000Active3 beds 3 baths1,502 sq. ft.
$549,000Active3 beds 3 baths1,502 sq. ft.617 Codifer Boulevard, Metairie, LA 70005
MLS# 2517056Listed by: NOLA PROPERTY ADVISORS - New
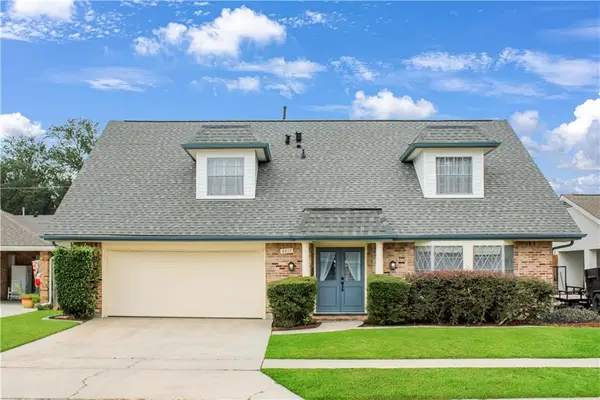 $385,000Active4 beds 2 baths2,800 sq. ft.
$385,000Active4 beds 2 baths2,800 sq. ft.4417 Senac Drive, Metairie, LA 70003
MLS# 2516796Listed by: REMAX ALLIANCE - New
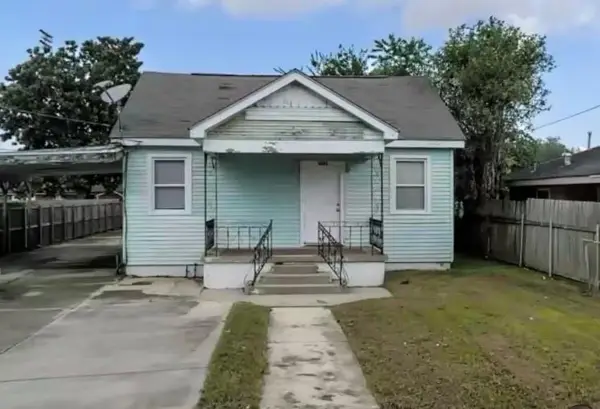 $179,900Active4 beds 2 baths2,000 sq. ft.
$179,900Active4 beds 2 baths2,000 sq. ft.4541 Ligustrum Street, Metairie, LA 70001
MLS# 2517030Listed by: EPIQUE REALTY - New
 $255,000Active4 beds 2 baths1,996 sq. ft.
$255,000Active4 beds 2 baths1,996 sq. ft.2828-30 Oak Grove Drive, Metairie, LA 70003
MLS# 2516868Listed by: LATTER & BLUM (LATT01) - Open Sat, 2am to 4pmNew
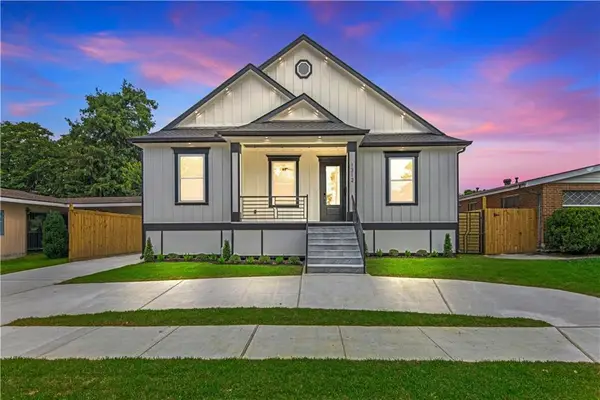 $539,000Active4 beds 3 baths2,346 sq. ft.
$539,000Active4 beds 3 baths2,346 sq. ft.1312 Elise Avenue, Metairie, LA 70003
MLS# 2516323Listed by: NOLA LIVING REALTY - New
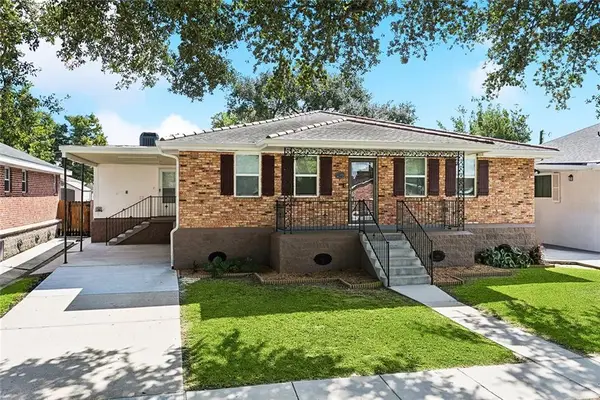 $305,000Active3 beds 2 baths1,719 sq. ft.
$305,000Active3 beds 2 baths1,719 sq. ft.2109 Airline Park Boulevard, Metairie, LA 70003
MLS# 2516893Listed by: CENTURY 21 J. CARTER & COMPANY - Open Sun, 12am to 2pmNew
 $394,000Active4 beds 3 baths1,899 sq. ft.
$394,000Active4 beds 3 baths1,899 sq. ft.4116 Haring Road, Metairie, LA 70006
MLS# 2516895Listed by: KELLER WILLIAMS REALTY 455-0100 - Open Sat, 2 to 4pmNew
 $248,000Active4 beds 3 baths1,900 sq. ft.
$248,000Active4 beds 3 baths1,900 sq. ft.2400 Green Acres Road, Metairie, LA 70003
MLS# 2516798Listed by: KELLER WILLIAMS REALTY NEW ORLEANS - New
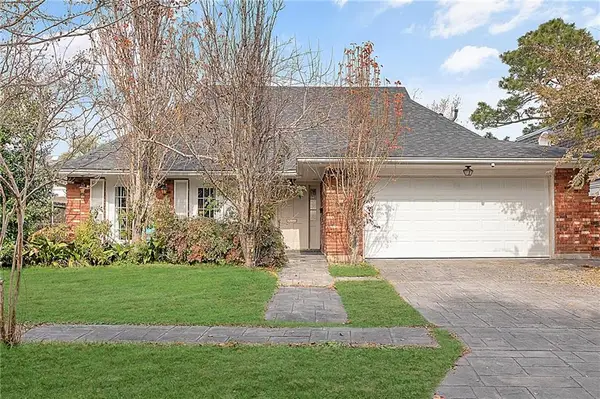 $307,000Active3 beds 2 baths2,223 sq. ft.
$307,000Active3 beds 2 baths2,223 sq. ft.3713 Jean Place, Metairie, LA 70002
MLS# 2516819Listed by: REALTY ONE GROUP IMMOBILIA - Open Sun, 12 to 2pmNew
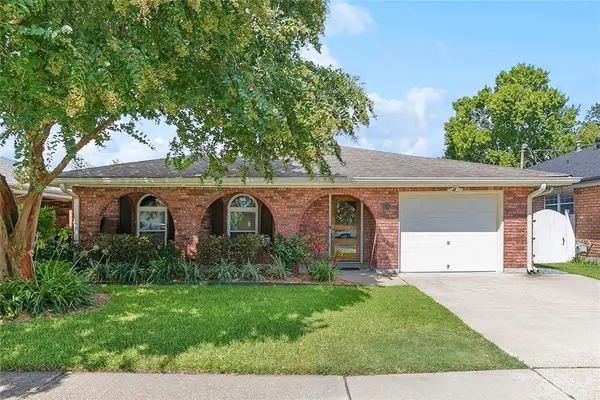 $350,000Active3 beds 2 baths1,708 sq. ft.
$350,000Active3 beds 2 baths1,708 sq. ft.4700 Lake Como Drive, Metairie, LA 70006
MLS# 2516700Listed by: UNITED REAL ESTATE PARTNERS, LLC

