109 Northline Street, Metairie, LA 70005
Local realty services provided by:Better Homes and Gardens Real Estate Rhodes Realty
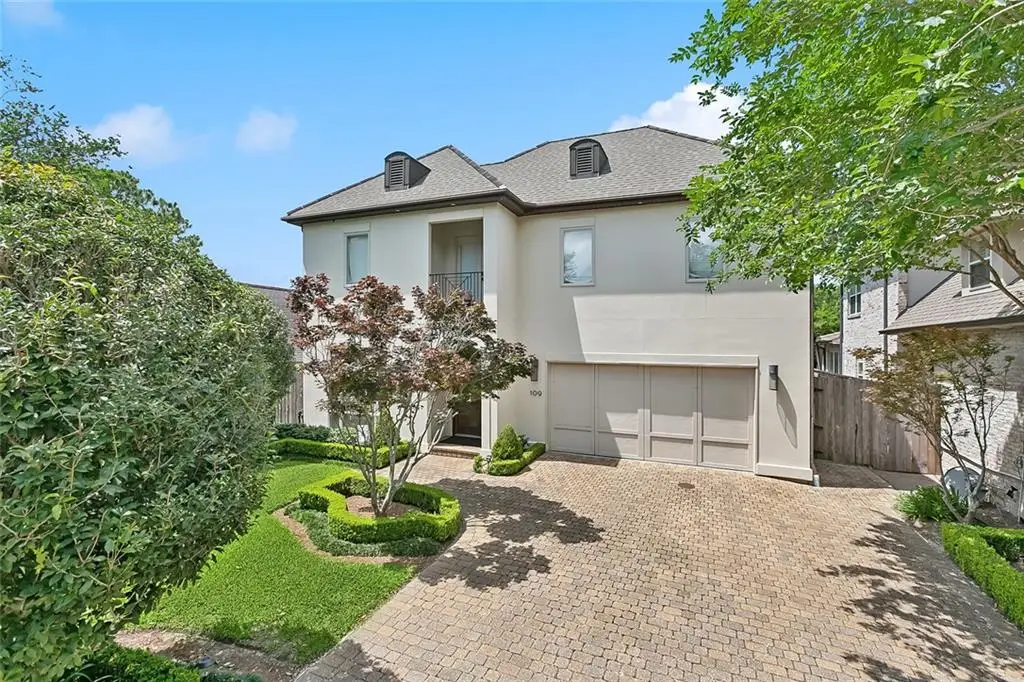
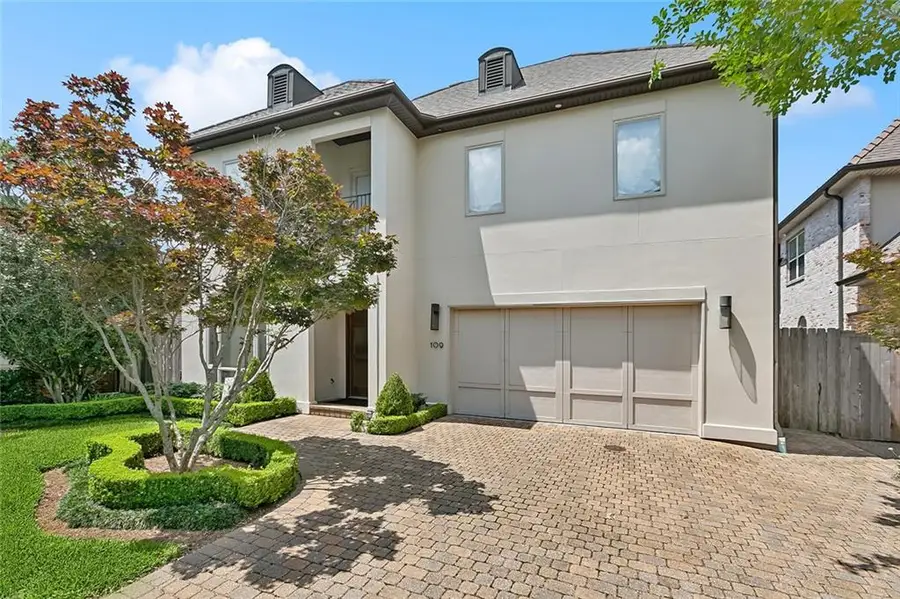
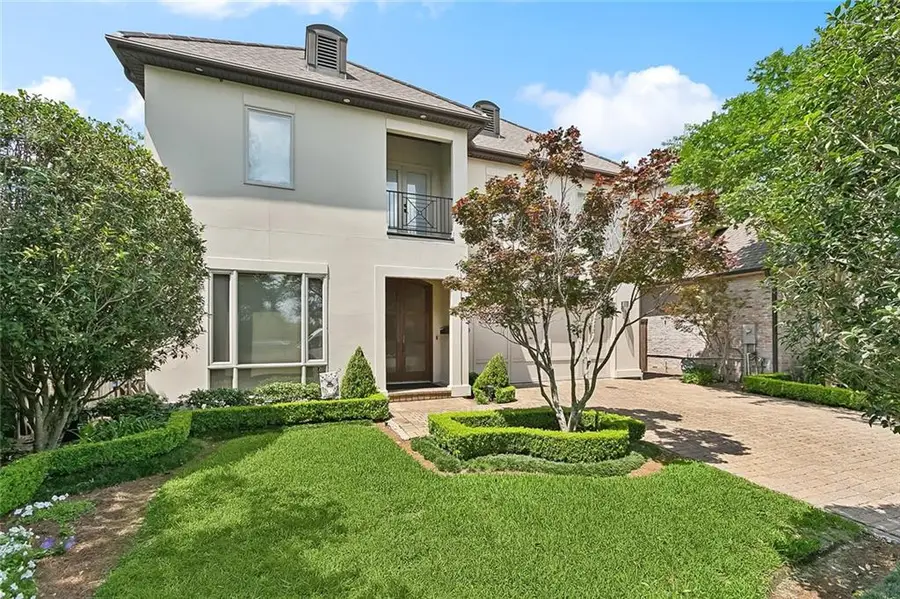
109 Northline Street,Metairie, LA 70005
$1,399,000
- 3 Beds
- 4 Baths
- 3,303 sq. ft.
- Single family
- Active
Listed by:shaun mccarthy
Office:mccarthy group realtors
MLS#:2502701
Source:LA_CLBOR
Price summary
- Price:$1,399,000
- Price per sq. ft.:$321.39
About this home
Stunning Home in Coveted Metairie Club Gardens, this beautifully appointed home offers timeless elegance and modern comfort in one of Metairie’s most desirable neighborhoods. Rich hardwood flooring, multiple fireplaces, and an open-concept layout create an inviting space for both everyday living and stylish entertaining. The home features three spacious bedrooms and three full baths plus a half bath, including two ensuite bedrooms. The primary suite, located on the main level, boasts its own fireplace and tranquil views of the covered porch and lush backyard. Step outside to a travertine-floored patio with two elegant seating areas and a serene fountain. The professionally landscaped yard includes a sprinkler system, subsurface drainage, and a separate fire pit area, providing the perfect outdoor retreat. The high-end kitchen is outfitted with premium appliances - thoughtfully designed for both functionality and style. Additional highlights include a generous two-car covered garage and close proximity to Metairie Park Country Day School. The house has an alarm system with security cameras. Huge walk in attic for additional storage. Residents of Metairie Club Gardens have a $780 special assessment designated specifically for supplemental security services on their tax bill.
Contact an agent
Home facts
- Year built:2005
- Listing Id #:2502701
- Added:84 day(s) ago
- Updated:August 14, 2025 at 03:03 PM
Rooms and interior
- Bedrooms:3
- Total bathrooms:4
- Full bathrooms:3
- Half bathrooms:1
- Living area:3,303 sq. ft.
Heating and cooling
- Cooling:2 Units, Central Air
- Heating:Central, Heating, Multiple Heating Units
Structure and exterior
- Roof:Asphalt, Shingle
- Year built:2005
- Building area:3,303 sq. ft.
- Lot area:0.11 Acres
Utilities
- Water:Public
- Sewer:Public Sewer
Finances and disclosures
- Price:$1,399,000
- Price per sq. ft.:$321.39
New listings near 109 Northline Street
- New
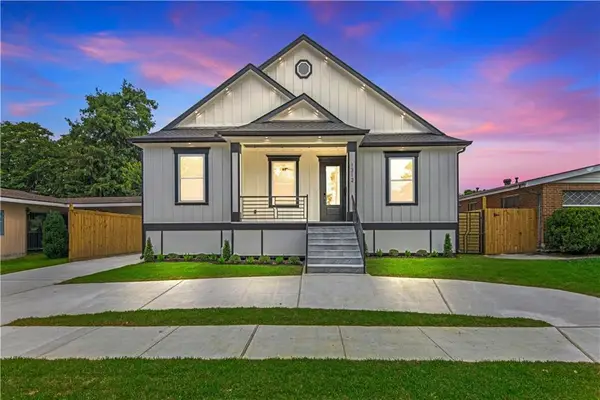 $539,000Active4 beds 3 baths2,346 sq. ft.
$539,000Active4 beds 3 baths2,346 sq. ft.1312 Elise Avenue, Metairie, LA 70003
MLS# 2516323Listed by: NOLA LIVING REALTY - Open Sun, 12am to 2pmNew
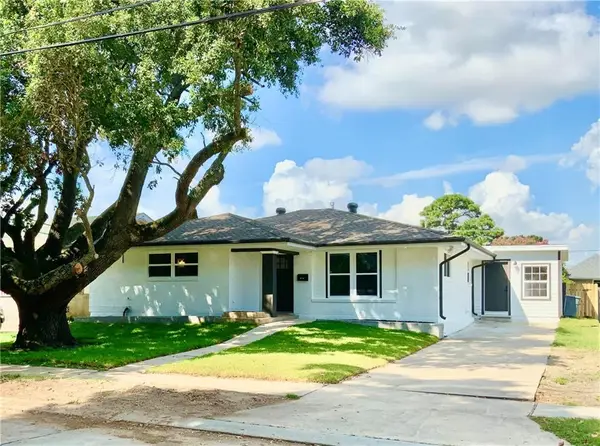 $394,000Active4 beds 3 baths1,899 sq. ft.
$394,000Active4 beds 3 baths1,899 sq. ft.4116 Haring Road, Metairie, LA 70006
MLS# 2516895Listed by: KELLER WILLIAMS REALTY 455-0100 - New
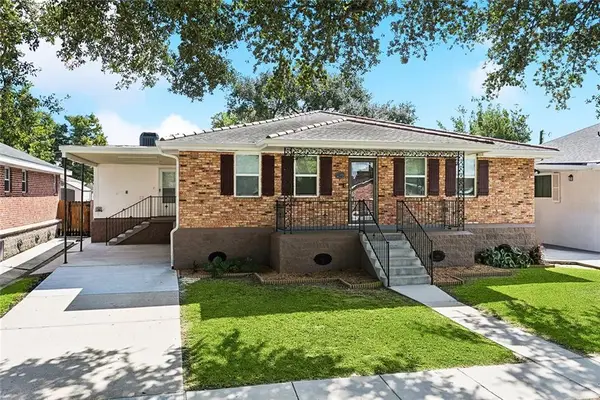 $305,000Active3 beds 2 baths1,719 sq. ft.
$305,000Active3 beds 2 baths1,719 sq. ft.2109 Airline Park Boulevard, Metairie, LA 70003
MLS# 2516893Listed by: CENTURY 21 J. CARTER & COMPANY - Open Sat, 2 to 4pmNew
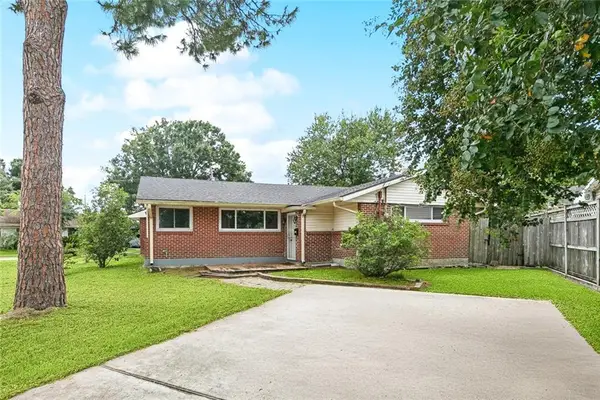 $248,000Active4 beds 3 baths1,900 sq. ft.
$248,000Active4 beds 3 baths1,900 sq. ft.2400 Green Acres Road, Metairie, LA 70003
MLS# 2516798Listed by: KELLER WILLIAMS REALTY NEW ORLEANS - New
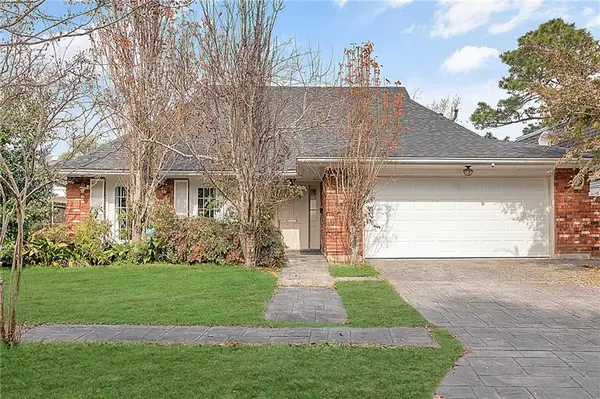 $307,000Active3 beds 2 baths2,223 sq. ft.
$307,000Active3 beds 2 baths2,223 sq. ft.3713 Jean Place, Metairie, LA 70002
MLS# 2516819Listed by: REALTY ONE GROUP IMMOBILIA - Open Sun, 12 to 2pmNew
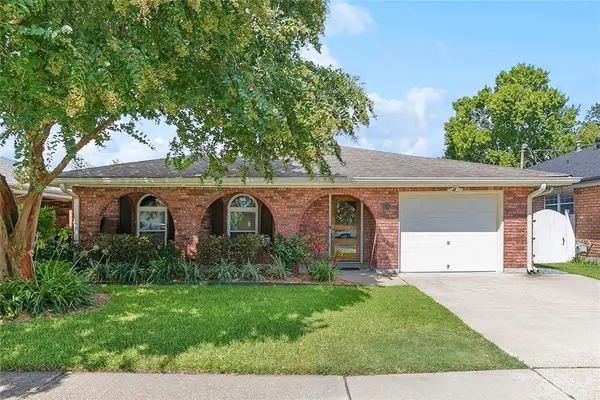 $350,000Active3 beds 2 baths1,708 sq. ft.
$350,000Active3 beds 2 baths1,708 sq. ft.4700 Lake Como Drive, Metairie, LA 70006
MLS# 2516700Listed by: UNITED REAL ESTATE PARTNERS, LLC - New
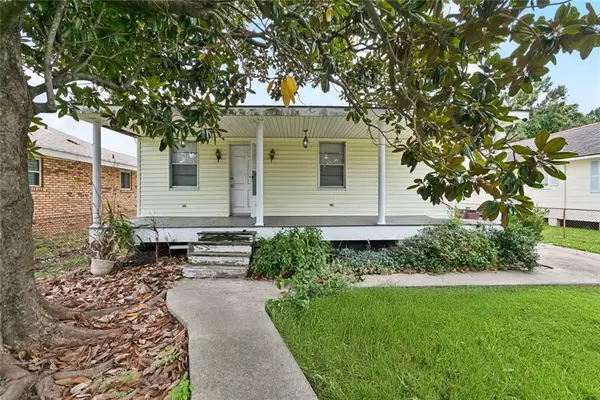 $185,000Active4 beds 2 baths1,327 sq. ft.
$185,000Active4 beds 2 baths1,327 sq. ft.3830 Roman Street, Metairie, LA 70001
MLS# 2516532Listed by: NOLA LIVING REALTY 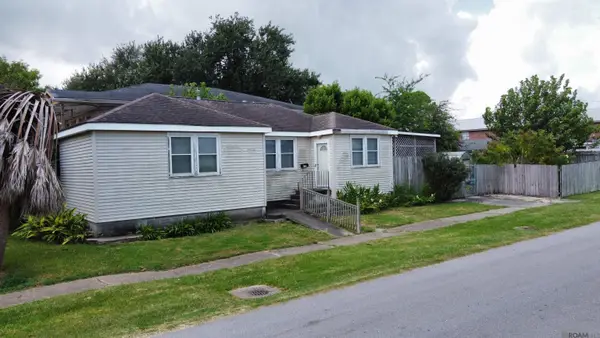 $150,000Pending3 beds 2 baths1,239 sq. ft.
$150,000Pending3 beds 2 baths1,239 sq. ft.2920 Lake Villa Dr, Metairie, LA 70002
MLS# 2025015051Listed by: THE MARKET REAL ESTATE CO- Open Sun, 1 to 2:30pmNew
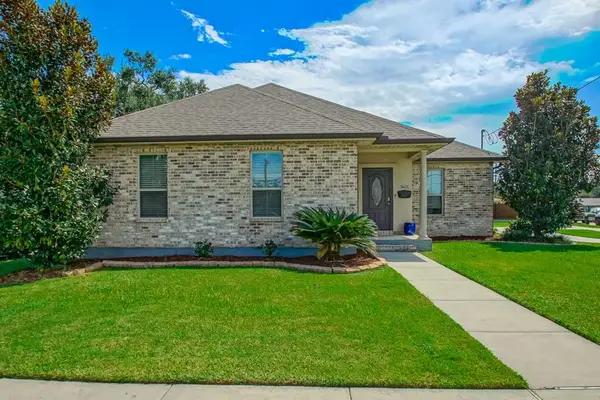 $445,000Active3 beds 2 baths1,780 sq. ft.
$445,000Active3 beds 2 baths1,780 sq. ft.3601 Green Acres Road, Metairie, LA 70003
MLS# 2516469Listed by: RE/MAX N.O. PROPERTIES - New
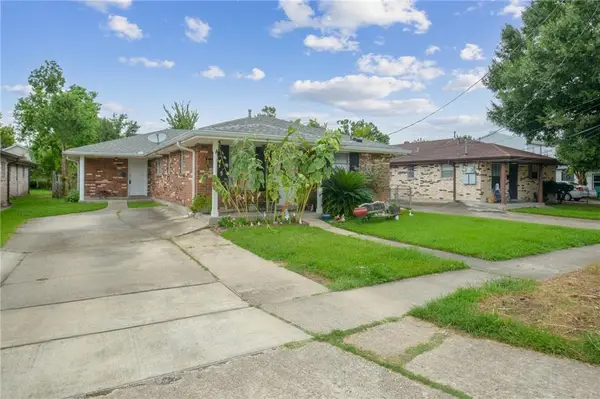 $325,000Active5 beds 3 baths2,208 sq. ft.
$325,000Active5 beds 3 baths2,208 sq. ft.4817 19 Zenith Street, Metairie, LA 70001
MLS# 2516654Listed by: TCK REALTY LLC

