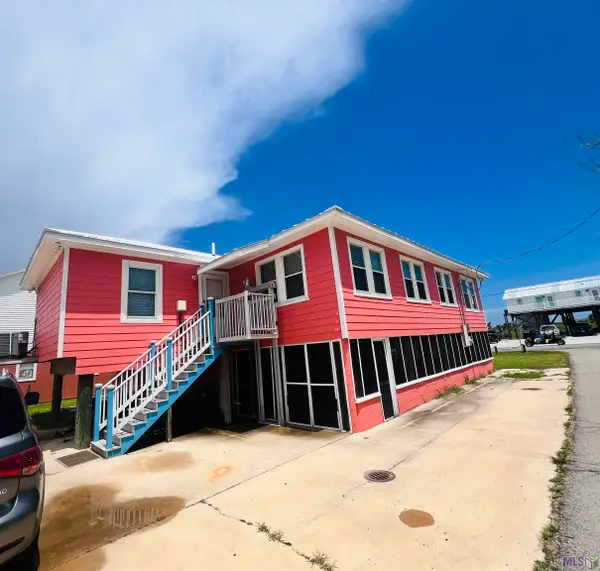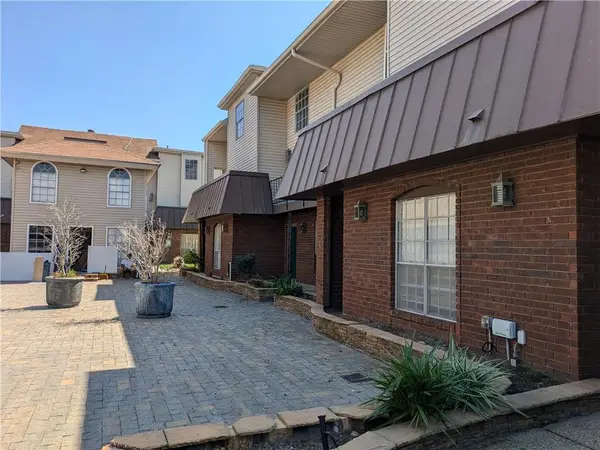1104 Sena Drive, Metairie, LA 70005
Local realty services provided by:Better Homes and Gardens Real Estate Rhodes Realty
1104 Sena Drive,Metairie, LA 70005
$639,000
- 4 Beds
- 3 Baths
- 2,971 sq. ft.
- Single family
- Active
Listed by: joy naylon
Office: re/max affiliates
MLS#:2532800
Source:LA_GSREIN
Price summary
- Price:$639,000
- Price per sq. ft.:$210.13
About this home
Welcome to this meticulously updated Metairie home, ideally situated on a beautiful tree-lined street below Bonnabel. The open-concept living, dining, and kitchen area forms the heart of this residence. The kitchen, fully renovated in 2020, boasts new cabinetry and natural quartzite countertops, and a 6-burner Kitchen-Aid range – an entertainer's dream! The living/dining space is bathed in natural light from a wall of 8-foot windows, with a huge built-in entertainment center ready for up to a 110" TV. Porcelain wood-look tile flows through the main living areas. The master suite is a true retreat. The spacious master bedroom features windows overlooking the pool & deck, a long walk-in closet offers significant storage, and luxury vinyl flooring (2024). The master bath, completely renovated in 2020, is a spa-like oasis with a giant shower featuring dual controls, dual shower heads, and a marble bench. It also includes an oversized whirlpool tub. Bedroom Suite 2 is bright and spacious with a deep walk-in closet and luxury vinyl flooring. The en-suite bath has an enclosed glass shower w/ jetted capabilities. Front Bedroom #3 offers a bay window, two closets, a built-in desk/study area, and updated windows (2021). Hall Bedroom #4, used as an office, features luxury vinyl flooring. The hall bath features a marble floor, tub/shower, & linen closet. The hall laundry area has abundant storage options & includes a Maytag Bravos XL washer & gas dryer (2021). The exterior is designed for both enjoyment & security, featuring a 2023 electric gate & covered carport. The backyard is a private paradise with a 4600-gallon semi-permanent in-ground pool & waterfall, Trex decking, & a covered patio, all new in 2023. Plumbing for a future exterior restroom & a 220w access port for an emergency generator are also present. HVAC systems include two separate units (replaced 2021 and 2023) and updated ductwork (2021). There are too many amenities to list!
Contact an agent
Home facts
- Year built:1960
- Listing ID #:2532800
- Added:236 day(s) ago
- Updated:January 23, 2026 at 05:48 PM
Rooms and interior
- Bedrooms:4
- Total bathrooms:3
- Full bathrooms:3
- Living area:2,971 sq. ft.
Heating and cooling
- Cooling:2 Units
- Heating:Heating, Multiple Heating Units
Structure and exterior
- Roof:Shingle
- Year built:1960
- Building area:2,971 sq. ft.
- Lot area:0.17 Acres
Schools
- High school:Riverdale
- Middle school:Meisler
- Elementary school:Ellis
Utilities
- Water:Public
- Sewer:Public Sewer
Finances and disclosures
- Price:$639,000
- Price per sq. ft.:$210.13
New listings near 1104 Sena Drive
 $475,000Active4 beds 4 baths1,650 sq. ft.
$475,000Active4 beds 4 baths1,650 sq. ft.2397 Highway 1 #A & B, Grand Isle, LA 70358
MLS# BY2024000706Listed by: COASTAL REALTY GROUP $299,000Active4 beds 3 baths1,650 sq. ft.
$299,000Active4 beds 3 baths1,650 sq. ft.3513 Highway 1, Grand Isle, LA 70358
MLS# BY2025014875Listed by: COASTAL REALTY GROUP $149,000Active2 beds 2 baths961 sq. ft.
$149,000Active2 beds 2 baths961 sq. ft.4617 Yale Street #B, Metairie, LA 70006
MLS# NO2447456Listed by: INVESTORS' REALTY $149,000Active2 beds 2 baths961 sq. ft.
$149,000Active2 beds 2 baths961 sq. ft.4617 Yale Street #C, Metairie, LA 70006
MLS# NO2447648Listed by: INVESTORS' REALTY $84,000Active2 beds 2 baths1,020 sq. ft.
$84,000Active2 beds 2 baths1,020 sq. ft.2509 Giuffrias Avenue #621, Metairie, LA 70001
MLS# NO2473819Listed by: PRIME REAL ESTATE PARTNERS, LLC $99,500Active1 beds 1 baths672 sq. ft.
$99,500Active1 beds 1 baths672 sq. ft.2109 Manson Drive #10, Metairie, LA 70001
MLS# NO2489742Listed by: WATERMARK REALTY, LLC $152,000Active2 beds 2 baths1,120 sq. ft.
$152,000Active2 beds 2 baths1,120 sq. ft.604 Clearview Parkway #201, Metairie, LA 70001
MLS# NO2497601Listed by: COMPASS KENNER (LATT30) $359,000Active3 beds 3 baths2,200 sq. ft.
$359,000Active3 beds 3 baths2,200 sq. ft.719 N Turnbull Drive, Metairie, LA 70001
MLS# NO2497695Listed by: CRANE REALTORS $147,000Active2 beds 2 baths1,175 sq. ft.
$147,000Active2 beds 2 baths1,175 sq. ft.2708 Whitney Place #812, Metairie, LA 70002
MLS# NO2502667Listed by: COMPASS KENNER (LATT30) $149,900Active2 beds 2 baths1,175 sq. ft.
$149,900Active2 beds 2 baths1,175 sq. ft.2700 Whitney Place #826, Metairie, LA 70002
MLS# NO2506447Listed by: NOLA REAL ESTATE 4-U, LLC
