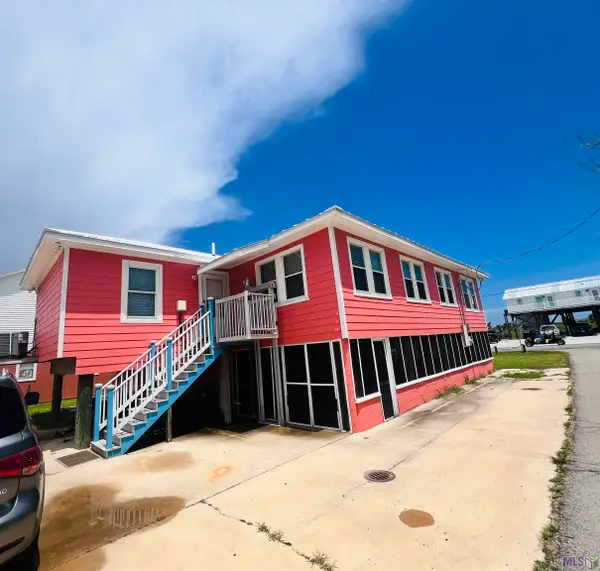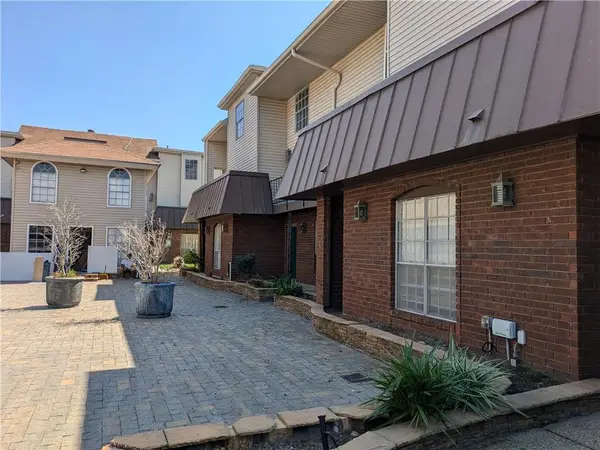111 Arlington Drive, Metairie, LA 70001
Local realty services provided by:Better Homes and Gardens Real Estate Lindsey Realty
111 Arlington Drive,Metairie, LA 70001
$2,295,000
- 4 Beds
- 5 Baths
- 4,447 sq. ft.
- Single family
- Active
Listed by: julie varisco, karen prieur
Office: prieur properties, llc.
MLS#:2522701
Source:LA_GSREIN
Price summary
- Price:$2,295,000
- Price per sq. ft.:$425.95
About this home
Exquisite new construction by Dardel Properties on a 50' x 148' Old Metairie lot - Ready for you to call home! Dramatic family room features a custom stucco fireplace flanked by built-ins, a striking coffered ceiling with wood inlay, and a pocketing sliding door that opens to the outdoor terrace. The gourmet kitchen is a showstopper with a matching custom stucco hood, panel-ready GE Monogram appliances, quartzite counters, custom cabinetry, expansive pantry/scullery and a stylish island-table combo. The dining area off the kitchen boasts an intricate wood paneled tray ceiling. The elegant first-floor primary suite features custom built-ins and a spa-like bath finished in Venetian plaster, with a soaking tub, a multi-head showers and dual vanities. The oversized primary closet includes a wardrobe island and its own washer/dryer hookups. A first-floor office with closet can also serve as an optional fifth bedroom. Upstairs delivers a large open den with balcony overlooking the front, three ensuite bedrooms with walk-in closets, a roomy laundry room and climate controlled seasonal storage closet. Outdoor living shines with a covered back porch and fully equipped outdoor kitchen, plus a large yard with plenty of room for a pool. Additional perks: mudroom with sink, attached garage, security cameras, surround sound, irrigation and generator pre-wiring. 12' ceilings down, 10' ceilings up and hardwood flooring throughout. Flood zone X. Move right in and start enjoying refined living in Old Metairie today!
Contact an agent
Home facts
- Year built:2025
- Listing ID #:2522701
- Added:328 day(s) ago
- Updated:January 23, 2026 at 05:49 PM
Rooms and interior
- Bedrooms:4
- Total bathrooms:5
- Full bathrooms:4
- Half bathrooms:1
- Living area:4,447 sq. ft.
Heating and cooling
- Cooling:2 Units, Central Air
- Heating:Central, Heating, Multiple Heating Units
Structure and exterior
- Roof:Asphalt, Shingle
- Year built:2025
- Building area:4,447 sq. ft.
- Lot area:0.17 Acres
Utilities
- Water:Public
- Sewer:Public Sewer
Finances and disclosures
- Price:$2,295,000
- Price per sq. ft.:$425.95
New listings near 111 Arlington Drive
- New
 $289,000Active3 beds 2 baths1,266 sq. ft.
$289,000Active3 beds 2 baths1,266 sq. ft.418 Division Street, Metairie, LA 70001
MLS# NO2539638Listed by: FRERET REALTY  $475,000Active4 beds 4 baths1,650 sq. ft.
$475,000Active4 beds 4 baths1,650 sq. ft.2397 Highway 1 #A & B, Grand Isle, LA 70358
MLS# BY2024000706Listed by: COASTAL REALTY GROUP $299,000Active4 beds 3 baths1,650 sq. ft.
$299,000Active4 beds 3 baths1,650 sq. ft.3513 Highway 1, Grand Isle, LA 70358
MLS# BY2025014875Listed by: COASTAL REALTY GROUP $149,000Active2 beds 2 baths961 sq. ft.
$149,000Active2 beds 2 baths961 sq. ft.4617 Yale Street #B, Metairie, LA 70006
MLS# NO2447456Listed by: INVESTORS' REALTY $149,000Active2 beds 2 baths961 sq. ft.
$149,000Active2 beds 2 baths961 sq. ft.4617 Yale Street #C, Metairie, LA 70006
MLS# NO2447648Listed by: INVESTORS' REALTY $84,000Active2 beds 2 baths1,020 sq. ft.
$84,000Active2 beds 2 baths1,020 sq. ft.2509 Giuffrias Avenue #621, Metairie, LA 70001
MLS# NO2473819Listed by: PRIME REAL ESTATE PARTNERS, LLC $99,500Active1 beds 1 baths672 sq. ft.
$99,500Active1 beds 1 baths672 sq. ft.2109 Manson Drive #10, Metairie, LA 70001
MLS# NO2489742Listed by: WATERMARK REALTY, LLC $152,000Active2 beds 2 baths1,120 sq. ft.
$152,000Active2 beds 2 baths1,120 sq. ft.604 Clearview Parkway #201, Metairie, LA 70001
MLS# NO2497601Listed by: COMPASS KENNER (LATT30) $359,000Active3 beds 3 baths2,200 sq. ft.
$359,000Active3 beds 3 baths2,200 sq. ft.719 N Turnbull Drive, Metairie, LA 70001
MLS# NO2497695Listed by: CRANE REALTORS $147,000Active2 beds 2 baths1,175 sq. ft.
$147,000Active2 beds 2 baths1,175 sq. ft.2708 Whitney Place #812, Metairie, LA 70002
MLS# NO2502667Listed by: COMPASS KENNER (LATT30)
