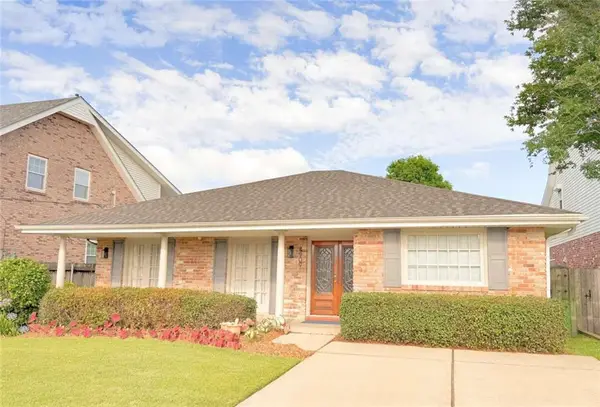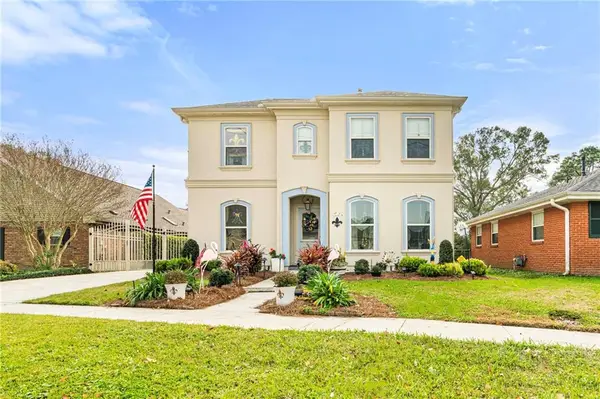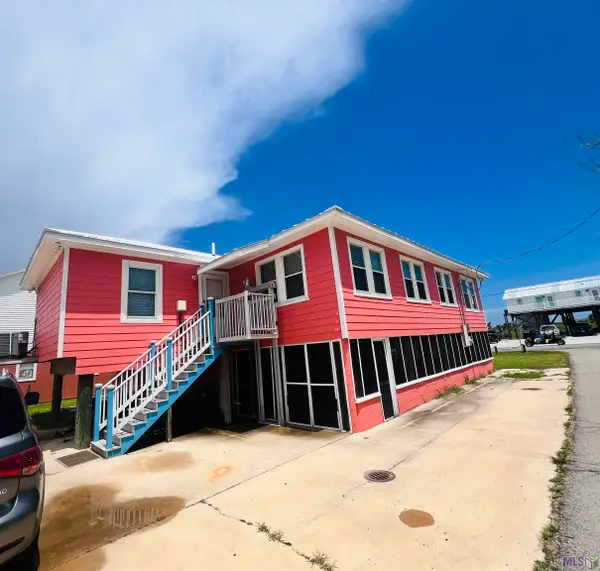1117 Green Acres Road, Metairie, LA 70003
Local realty services provided by:Better Homes and Gardens Real Estate Lindsey Realty
1117 Green Acres Road,Metairie, LA 70003
$739,000Last list price
- 5 Beds
- 4 Baths
- - sq. ft.
- Single family
- Sold
Listed by: robyn schmitt
Office: homesmart realty south
MLS#:2522314
Source:LA_GSREIN
Sorry, we are unable to map this address
Price summary
- Price:$739,000
About this home
NEW 5 BD 4 BA modern farmhouse sit on a CORNER lot with SLATE porch, 22” COPPER GAS lantern & OLD CHICAGO brick columns. Step into this CUSTOM built home designed w/GOLD finishes, NATURAL wood tones & reclaimed ANTIQUE doors that showcase rare woodwork with Art deco mosaic & stained glass. Captivating kitchen w/CALACATTA GOLD QUARTZ, honed marble backsplash, 36” VERONA gas stove, custom hood, pot filler, BOSCH dishwasher & SHARP microwave drawer. A stunning 42” DOUBLE WATERFALL island with farmhouse sink, bell glass shaped pendants & seating. One of a kind dining has 11 ft CRISSCROSS COFFERED ceilings, French Oak & Champagne gold farmhouse CHANDELIER & WET BAR featuring a wine rack & built-in wine display niche. Enjoy entertaining in the OPEN LIVING room which features a beautiful FIREPLACE with Cypress mantle surrounded in shiplap & Quartz. Exquisite 1st floor PRIMARY SUITE offers a walk-in closet, 2 independent white quartz vanities & matte black finishes. Relax under your CRYSTAL CHANDELIER in your 71” SOAKER tub w/built-in wall niche & handheld shower, or enjoy the RAINFALL SHOWER system w/a frameless CORNER glass enclosure. Includes 1st floor guest bedroom/office + full bath designed w/EGYPTIAN reclaimed door, marble farmhouse vanity, lattice mosaic flooring & walk-in shower. UNIQUE HIDDEN pantry & laundry area behind the sliding antique door opens to an Enchanted Forest green shiplap wall, crown molding & shelving. ALL 3 upstairs bedrooms include WALK-IN CLOSETS, 2 of which feature DESK/NICHE AREAS & the 3rd has 11 ft ceilings w/a 60” ceiling fan. Host outdoor gatherings by adding a kitchen or indulge in quiet evenings under the COVERED PATIO & private backyard surrounded by a 6 ft tall cedar fence. ADDITIONAL FEATURES: Luxury vinyl wood flooring, White oak stairs, staircase chandelier, GUTTERS, tankless water heater, 2 Nest cameras, Ecobee thermostats, slab built on PILINGS, Showcase windows & 2 ATTICS! Plenty of parking w/front driveway & side circular drive
Contact an agent
Home facts
- Year built:2024
- Listing ID #:2522314
- Added:127 day(s) ago
- Updated:January 24, 2026 at 08:00 AM
Rooms and interior
- Bedrooms:5
- Total bathrooms:4
- Full bathrooms:4
Heating and cooling
- Cooling:2 Units, Central Air
- Heating:Central, Heating, Multiple Heating Units
Structure and exterior
- Roof:Shingle
- Year built:2024
Schools
- High school:Haynes
- Middle school:Country Day
- Elementary school:Kehoe France
Utilities
- Water:Public
- Sewer:Public Sewer
Finances and disclosures
- Price:$739,000
New listings near 1117 Green Acres Road
- New
 $250,000Active3 beds 1 baths1,460 sq. ft.
$250,000Active3 beds 1 baths1,460 sq. ft.709 Jade Avenue, Metairie, LA 70003
MLS# 2539621Listed by: NOLA LIVING REALTY - New
 $280,000Active3 beds 2 baths1,667 sq. ft.
$280,000Active3 beds 2 baths1,667 sq. ft.2805 Elizabeth Street, Metairie, LA 70003
MLS# 2539565Listed by: LEILA PEREZ REALTY - New
 $465,000Active3 beds 2 baths1,956 sq. ft.
$465,000Active3 beds 2 baths1,956 sq. ft.4909 Kennedy Street, Metairie, LA 70006
MLS# 2539777Listed by: CONGRESS REALTY, INC. - Open Tue, 11am to 1pmNew
 $295,000Active3 beds 2 baths1,395 sq. ft.
$295,000Active3 beds 2 baths1,395 sq. ft.828 Calvert Street, Metairie, LA 70001
MLS# 2538636Listed by: KELLER WILLIAMS REALTY 455-0100 - New
 $295,000Active3 beds 2 baths1,395 sq. ft.
$295,000Active3 beds 2 baths1,395 sq. ft.828 Calvert Street, Metairie, LA 70001
MLS# NO2538636Listed by: KELLER WILLIAMS REALTY 455-0100 - New
 $435,000Active2 beds 2 baths1,670 sq. ft.
$435,000Active2 beds 2 baths1,670 sq. ft.532 Beverly Garden Drive, Metairie, LA 70001
MLS# 2538215Listed by: KELLER WILLIAMS REALTY NEW ORLEANS - Open Sat, 12 to 2pmNew
 $480,000Active4 beds 3 baths2,408 sq. ft.
$480,000Active4 beds 3 baths2,408 sq. ft.4417 Pike Drive, Metairie, LA 70003
MLS# 2539352Listed by: REVE, REALTORS - New
 $550,000Active3 beds 3 baths2,023 sq. ft.
$550,000Active3 beds 3 baths2,023 sq. ft.4504 Ithaca Street, Metairie, LA 70006
MLS# 2539668Listed by: HOSPITALITY REALTY  $475,000Active4 beds 4 baths1,650 sq. ft.
$475,000Active4 beds 4 baths1,650 sq. ft.2397 Highway 1 #A & B, Grand Isle, LA 70358
MLS# BY2024000706Listed by: COASTAL REALTY GROUP $299,000Active4 beds 3 baths1,650 sq. ft.
$299,000Active4 beds 3 baths1,650 sq. ft.3513 Highway 1, Grand Isle, LA 70358
MLS# BY2025014875Listed by: COASTAL REALTY GROUP
