1409 Homestead Avenue, Metairie, LA 70005
Local realty services provided by:Better Homes and Gardens Real Estate Rhodes Realty

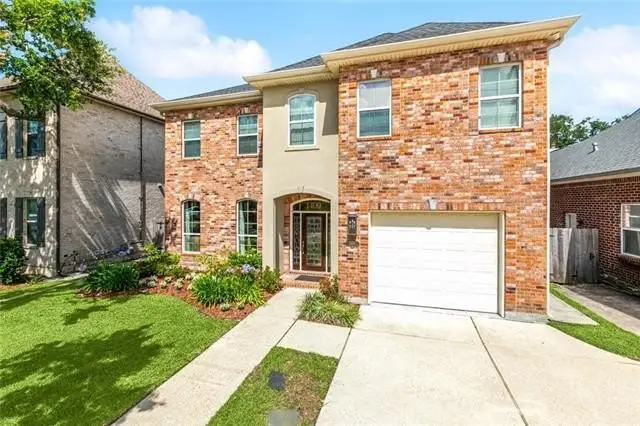
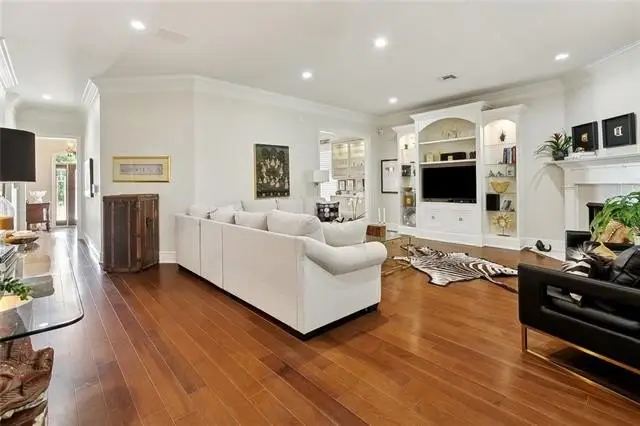
1409 Homestead Avenue,Metairie, LA 70005
$849,500
- 4 Beds
- 4 Baths
- 3,412 sq. ft.
- Single family
- Pending
Listed by:jarred tolar
Office:century 21 j. carter & company
MLS#:2512607
Source:LA_GSREIN
Price summary
- Price:$849,500
- Price per sq. ft.:$215.12
About this home
s Custom well-appointed home in high demand Bucktown! Steps from Lake Pontchartrain's scenic walking trail,
Bonnabel dog park and Bucktown Boardwalk.The first floor features 10' ceilings, triple crown moulding, wood floors, formal dining
room, large open living room with gas fireplace, elegant kitchen w/ custom cabinets, granite countertops, stainless appliances
including ice maker. The large 1st floor Primary bedroom features en suite bathroom with jacuzzi tub,walk-in shower, marble
countertops and connecting oversized custom walk in closet. Second floor features 9' ceilings, a loft flex space with custom
cabinetry providing an area for crafting, home office, etc. Possible secondary primary suite with an XL custom walk in closet, en
suite bath with separate tub, walk in shower and dual vanity. 2 additional oversized bedrooms with Jack and Jill bath featuring
jacuzzi tub, marble countertops and surround. Other features include attached garage, large laundry room with storage, beautiful
covered brick patio, alarm system with cameras, current termite contract and a large backyard with green space,wood privacy
fence, and lots of room for a swimming pool! Low flood insurance, currently $939 per year. New roof in 2021.
Contact an agent
Home facts
- Year built:2002
- Listing Id #:2512607
- Added:94 day(s) ago
- Updated:August 16, 2025 at 07:42 AM
Rooms and interior
- Bedrooms:4
- Total bathrooms:4
- Full bathrooms:3
- Half bathrooms:1
- Living area:3,412 sq. ft.
Heating and cooling
- Cooling:2 Units, Central Air
- Heating:Central, Heating, Multiple Heating Units
Structure and exterior
- Roof:Shingle
- Year built:2002
- Building area:3,412 sq. ft.
- Lot area:0.16 Acres
Utilities
- Water:Public
- Sewer:Public Sewer
Finances and disclosures
- Price:$849,500
- Price per sq. ft.:$215.12
New listings near 1409 Homestead Avenue
- New
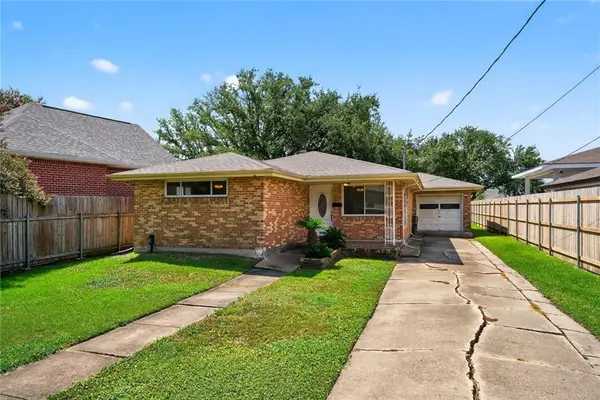 $212,000Active3 beds 2 baths1,507 sq. ft.
$212,000Active3 beds 2 baths1,507 sq. ft.4000 Loveland Street, Metairie, LA 70002
MLS# 2517025Listed by: MARQUIS REAL ESTATE LLC - Open Sun, 1am to 2:30pmNew
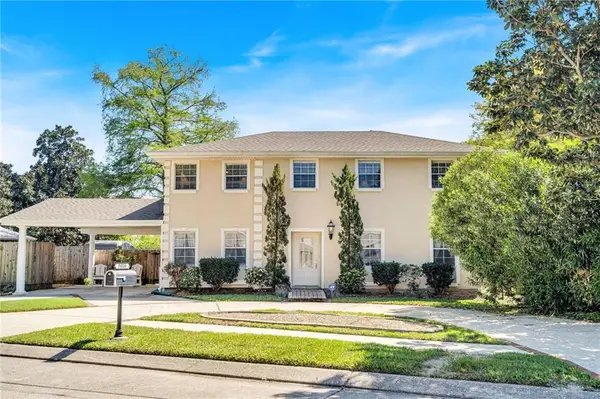 $459,900Active3 beds 3 baths2,650 sq. ft.
$459,900Active3 beds 3 baths2,650 sq. ft.5016 Belle Drive, Metairie, LA 70006
MLS# 2517174Listed by: ENGEL & VLKERS NEW ORLEANS - New
 $200,000Active3 beds 2 baths1,300 sq. ft.
$200,000Active3 beds 2 baths1,300 sq. ft.1013 S Starrett Road, Metairie, LA 70003
MLS# 2517175Listed by: SOUND REALTY LLC - New
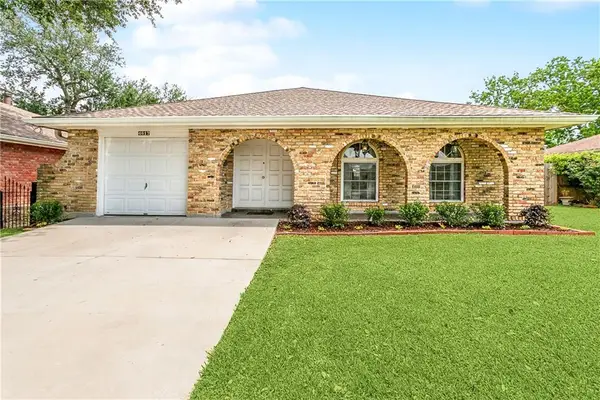 $335,000Active3 beds 2 baths1,943 sq. ft.
$335,000Active3 beds 2 baths1,943 sq. ft.4617 Jeannette Drive, Metairie, LA 70003
MLS# 2517082Listed by: NOLA LIVING REALTY - New
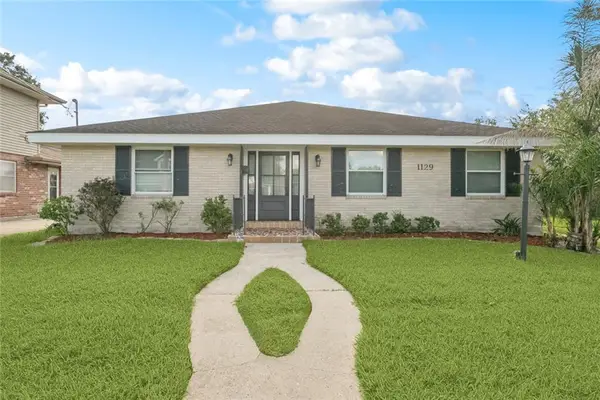 $390,000Active3 beds 2 baths1,791 sq. ft.
$390,000Active3 beds 2 baths1,791 sq. ft.1129 Papworth Avenue, Metairie, LA 70005
MLS# 2516305Listed by: LATTER & BLUM (LATT01) - New
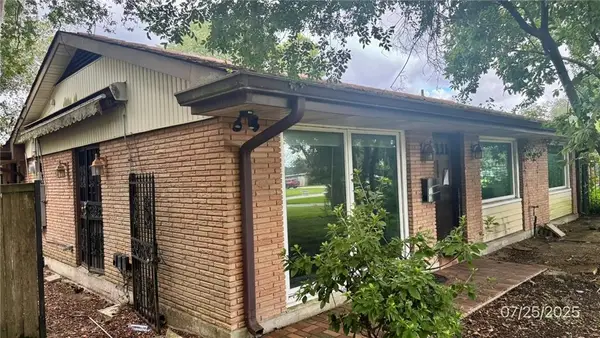 $255,000Active3 beds 2 baths1,667 sq. ft.
$255,000Active3 beds 2 baths1,667 sq. ft.1419 Severn Avenue, Metairie, LA 70001
MLS# 2516960Listed by: KELLER WILLIAMS REALTY NEW ORLEANS - New
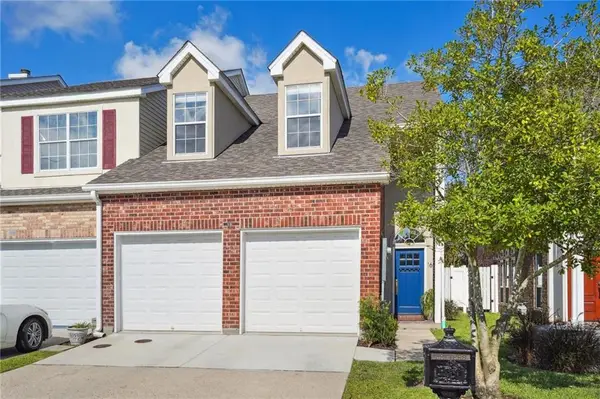 $329,000Active3 beds 3 baths2,075 sq. ft.
$329,000Active3 beds 3 baths2,075 sq. ft.16 E Nouveau Lane, Metairie, LA 70003
MLS# 2516829Listed by: LATTER & BLUM (LATT15) - Open Sat, 12 to 2pmNew
 $899,000Active5 beds 4 baths3,123 sq. ft.
$899,000Active5 beds 4 baths3,123 sq. ft.1401 Seminole Avenue, Metairie, LA 70005
MLS# 2516233Listed by: SNAP REALTY - New
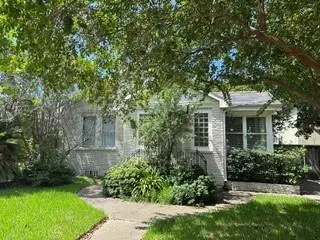 $549,000Active3 beds 3 baths1,502 sq. ft.
$549,000Active3 beds 3 baths1,502 sq. ft.617 Codifer Boulevard, Metairie, LA 70005
MLS# 2517056Listed by: NOLA PROPERTY ADVISORS - New
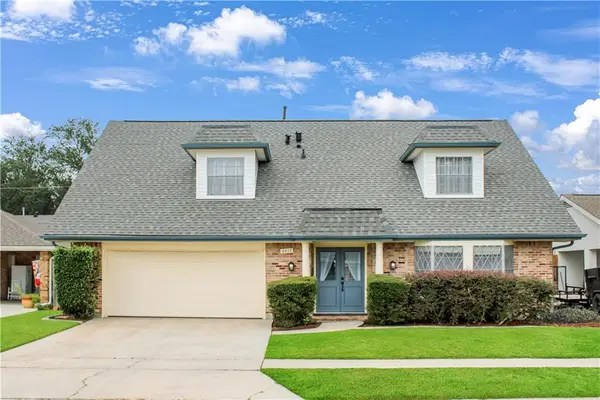 $385,000Active4 beds 2 baths2,800 sq. ft.
$385,000Active4 beds 2 baths2,800 sq. ft.4417 Senac Drive, Metairie, LA 70003
MLS# 2516796Listed by: REMAX ALLIANCE
