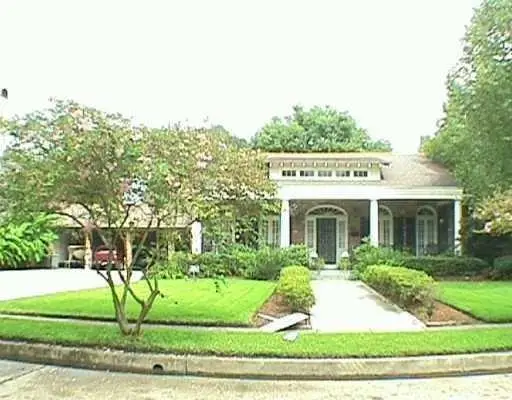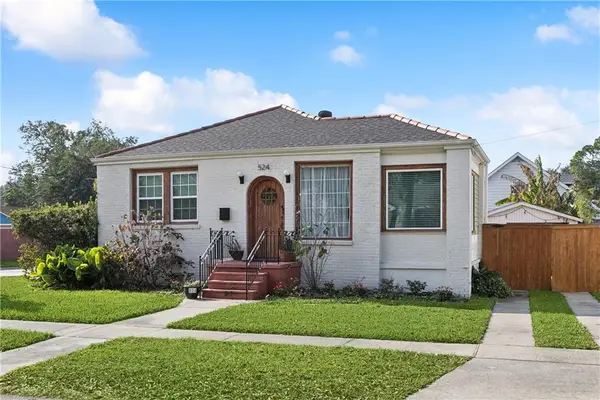1440 Huron Avenue Avenue, Metairie, LA 70005
Local realty services provided by:Better Homes and Gardens Real Estate Lindsey Realty
1440 Huron Avenue Avenue,Metairie, LA 70005
$1,235,000
- 5 Beds
- 6 Baths
- 4,038 sq. ft.
- Single family
- Pending
Listed by: shannon zink
Office: keller williams realty 455-0100
MLS#:2514432
Source:LA_GSREIN
Price summary
- Price:$1,235,000
- Price per sq. ft.:$253.18
About this home
An absolutely stunning home for those looking for a turnkey property that is every entertainer's dream! The Center Hall design welcomes you with a front porch accented with a haute blue roof and gas lamps. The expansive first floor offers three bedrooms, each with access to their own bathroom and a convenient half bath for entertaining. The Master Suite is a sanctuary boasting a large walk in closet with built in storage and a Master Bath with luxurious amenities such as heated flooring, double sinks, a jetted tub, and a separate toilet room. The kitchen is a chefs dream with a commercial grade gas range and all stainless steel appliances. The eat in breakfast area, oversized bar, and dining room provides plenty of seating room for your guests. And the large living room boasts custom built ins with storage, a gas fireplace complete with gas logs for chilly nights, and an expansive display bar for your china and bar necessities. The upstairs bonus room provides an extra area to get away with another bedroom for your guests and complete with a cozy reading nook. The back yard features a beautiful, heated pool with a hot tub and multiple water features. The expansive patio and covered deck are the perfect place for crawfish boils and parties, as well as enjoying your morning coffee. And every storage needs is provided for with the dual walk in attics, a full sized garage, and an exterior shed. The property features additional upgrades such as a whole house generator, a tankless water heater, solar panels, and more. Located only two blocks away from the levee walking path at Lake Pontchartrain and super convenient to the Bonnable Marina, this Metairie location is perfect. Come see for yourself- schedule a private showing today!
Contact an agent
Home facts
- Year built:2013
- Listing ID #:2514432
- Added:152 day(s) ago
- Updated:January 11, 2026 at 09:03 AM
Rooms and interior
- Bedrooms:5
- Total bathrooms:6
- Full bathrooms:4
- Half bathrooms:2
- Living area:4,038 sq. ft.
Heating and cooling
- Cooling:2 Units, Central Air
- Heating:Central, Heating, Multiple Heating Units
Structure and exterior
- Roof:Shingle
- Year built:2013
- Building area:4,038 sq. ft.
- Lot area:0.21 Acres
Schools
- High school:Haynes
- Middle school:Haynes
- Elementary school:Riviere
Utilities
- Water:Public
- Sewer:Public Sewer
Finances and disclosures
- Price:$1,235,000
- Price per sq. ft.:$253.18
New listings near 1440 Huron Avenue Avenue
- New
 $275,000Active3 beds 1 baths1,060 sq. ft.
$275,000Active3 beds 1 baths1,060 sq. ft.3020 39th Street, Metairie, LA 70001
MLS# 2537496Listed by: UNITED REAL ESTATE PARTNERS LLC - New
 $430,000Active0 Acres
$430,000Active0 Acres239 Focis Street, Metairie, LA 70005
MLS# 2537362Listed by: ENGEL & VLKERS NEW ORLEANS - New
 $430,000Active0 Acres
$430,000Active0 Acres239 Focis Street, Metairie, LA 70005
MLS# NO2537362Listed by: ENGEL & VOELKERS NEW ORLEANS - New
 $279,999Active3 beds 2 baths1,384 sq. ft.
$279,999Active3 beds 2 baths1,384 sq. ft.4421 Cleary Avenue, Metairie, LA 70002
MLS# NO2537552Listed by: GULF SOUTH INTERNATIONAL, REALTORS, LLC - New
 $279,999Active3 beds 2 baths1,384 sq. ft.
$279,999Active3 beds 2 baths1,384 sq. ft.4421 Cleary Avenue, Metairie, LA 70002
MLS# 2537552Listed by: GULF SOUTH INTERNATIONAL, REALTORS, LLC  $1,200,000Pending4 beds 3 baths3,000 sq. ft.
$1,200,000Pending4 beds 3 baths3,000 sq. ft.249 Brockenbraugh Court, Metairie, LA 70005
MLS# 2537320Listed by: PRIEUR PROPERTIES, LLC- New
 $319,900Active4 beds 3 baths2,292 sq. ft.
$319,900Active4 beds 3 baths2,292 sq. ft.4913 Avron Boulevard, Metairie, LA 70006
MLS# 2536604Listed by: BERKSHIRE HATHAWAY HOMESERVICES PREFERRED, REALTOR - New
 $438,500Active4 beds 5 baths2,678 sq. ft.
$438,500Active4 beds 5 baths2,678 sq. ft.4525 Barnett Street, Metairie, LA 70006
MLS# 2537489Listed by: KELLER WILLIAMS REALTY NEW ORLEANS - New
 $280,000Active3 beds 2 baths1,682 sq. ft.
$280,000Active3 beds 2 baths1,682 sq. ft.2209 Athania Parkway, Metairie, LA 70001
MLS# 2537158Listed by: NOLA REAL ESTATE 4-U, LLC - New
 $315,000Active2 beds 1 baths1,109 sq. ft.
$315,000Active2 beds 1 baths1,109 sq. ft.Address Withheld By Seller, Metairie, LA 70001
MLS# 2536357Listed by: HOMESMART REALTY SOUTH
